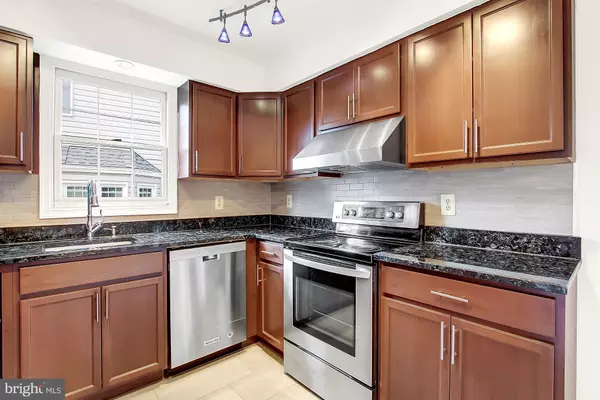$415,000
$409,900
1.2%For more information regarding the value of a property, please contact us for a free consultation.
4 Beds
4 Baths
3,403 SqFt
SOLD DATE : 08/09/2019
Key Details
Sold Price $415,000
Property Type Single Family Home
Sub Type Detached
Listing Status Sold
Purchase Type For Sale
Square Footage 3,403 sqft
Price per Sqft $121
Subdivision Fountain Glen
MLS Listing ID MDHR235722
Sold Date 08/09/19
Style Colonial
Bedrooms 4
Full Baths 3
Half Baths 1
HOA Fees $23/mo
HOA Y/N Y
Abv Grd Liv Area 2,303
Originating Board BRIGHT
Year Built 1989
Annual Tax Amount $4,181
Tax Year 2018
Lot Size 10,498 Sqft
Acres 0.24
Lot Dimensions 0.00 x 0.00
Property Description
Now with finished basement! Find your Oasis. Beautiful home in charming community. This home is perfect for families that desire the convenience of suburban living. The home features a large living area complete with wood burning fireplace and high ceilings with skylights. It also features a like-new gourmet kitchen with granite counters and stainless steel appliances. There are hardwoods and tile throughout the main level and abundant light from the many windows. The upper level boasts 4 bedrooms - with the master containing both a walk-in closet and attached/private master bathroom. The finished area of the lower level provides the perfect spot for laundry, and the unfinished portion of the lower level can be used for storage and access to the backyard. The large backyard is completely fenced and pet friendly - with an in-ground pool. There is also a screened porch that provides the perfect respite after a long day. You have found your new home.
Location
State MD
County Harford
Zoning R2
Direction Southeast
Rooms
Basement Walkout Stairs
Interior
Interior Features Breakfast Area, Built-Ins, Carpet, Ceiling Fan(s), Dining Area, Formal/Separate Dining Room, Combination Kitchen/Dining, Kitchen - Gourmet, Primary Bath(s), Skylight(s), Upgraded Countertops, Walk-in Closet(s), Wood Floors
Heating Heat Pump(s), Forced Air
Cooling Central A/C
Flooring Hardwood, Carpet, Ceramic Tile
Fireplaces Number 1
Fireplaces Type Wood, Screen, Brick
Equipment Dishwasher, Disposal, Dryer - Electric, Icemaker, Instant Hot Water, Oven - Self Cleaning, Oven - Single, Oven/Range - Electric, Range Hood, Refrigerator, Washer, Water Heater
Furnishings No
Fireplace Y
Window Features Skylights,Double Pane
Appliance Dishwasher, Disposal, Dryer - Electric, Icemaker, Instant Hot Water, Oven - Self Cleaning, Oven - Single, Oven/Range - Electric, Range Hood, Refrigerator, Washer, Water Heater
Heat Source Electric
Laundry Basement
Exterior
Exterior Feature Screened, Porch(es), Deck(s)
Garage Spaces 2.0
Pool In Ground
Utilities Available Under Ground, Electric Available
Waterfront N
Water Access N
Roof Type Architectural Shingle
Accessibility None
Porch Screened, Porch(es), Deck(s)
Total Parking Spaces 2
Garage N
Building
Story 3+
Sewer Public Sewer
Water Public
Architectural Style Colonial
Level or Stories 3+
Additional Building Above Grade, Below Grade
New Construction N
Schools
School District Harford County Public Schools
Others
Senior Community No
Tax ID 03-215156
Ownership Fee Simple
SqFt Source Assessor
Acceptable Financing FHA, Conventional, Cash, VA
Horse Property N
Listing Terms FHA, Conventional, Cash, VA
Financing FHA,Conventional,Cash,VA
Special Listing Condition Standard
Read Less Info
Want to know what your home might be worth? Contact us for a FREE valuation!

Our team is ready to help you sell your home for the highest possible price ASAP

Bought with John M Liberto • Cummings & Co. Realtors
GET MORE INFORMATION

Agent | License ID: 0787303
129 CHESTER AVE., MOORESTOWN, Jersey, 08057, United States







