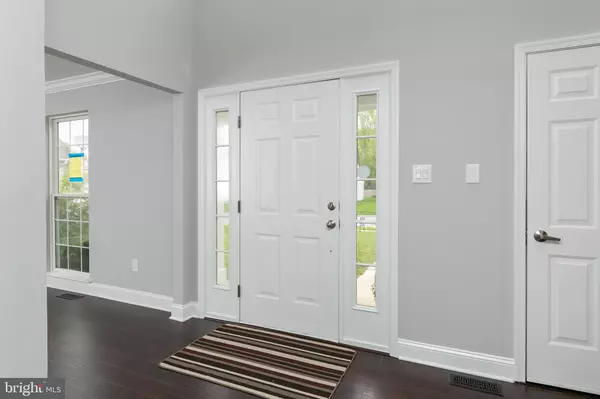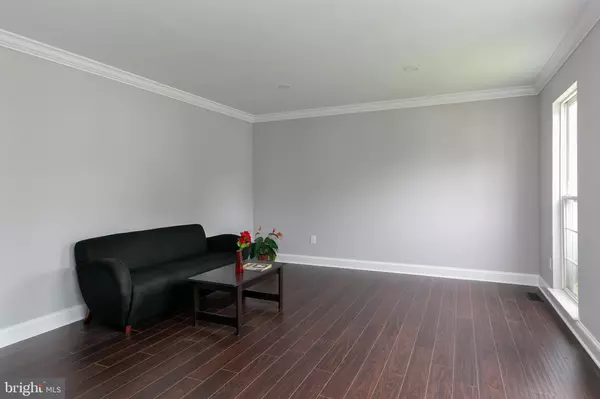$288,000
$289,900
0.7%For more information regarding the value of a property, please contact us for a free consultation.
4 Beds
3 Baths
3,360 SqFt
SOLD DATE : 08/12/2019
Key Details
Sold Price $288,000
Property Type Single Family Home
Sub Type Detached
Listing Status Sold
Purchase Type For Sale
Square Footage 3,360 sqft
Price per Sqft $85
Subdivision Wyndam Hill
MLS Listing ID NJCD364466
Sold Date 08/12/19
Style Colonial
Bedrooms 4
Full Baths 2
Half Baths 1
HOA Y/N N
Abv Grd Liv Area 2,560
Originating Board BRIGHT
Year Built 1999
Annual Tax Amount $9,327
Tax Year 2019
Lot Size 10,454 Sqft
Acres 0.24
Lot Dimensions 0.00 x 0.00
Property Description
WOW!! Come see this completely redone Colonial in Wyndam Hill Community. When you enter this home into the vaulted foyer you won't be disappointed. The first floor has all wood flooring throughout as well as an upgraded trim package with crown molding and 5" baseboard . It also has recessed lights and upgraded lighting fixtures throughout. The kitchen features 42" White upper cabinets and base cabinets all with soft close function with Granite counter tops and a beautiful backsplash. The large granite top island is accented with 2 pendent lights. It has a stainless steel appliance package , all of them upgraded and a walk-in pantry. The family room sits wide open to the kitchen and features a 2 sided gas fireplace looking into a wonderful all season sunroom. Off the sunroom /family rm. is a 20x12 deck which leads to the backyard that is fully fenced in w/6" vinyl fencing. Let's go upstairs and walk into the large master bedroom. It comes with a beautiful master bathroom you have to come see. A wide open upper foyer leads to the 3 nice size bedrooms. The basement has 2 finished rooms, one can be a 5th bedroom or a work out room. The other is a large additional family room for the kids. The HVAC is all new as is the roof. There are all new 6 panel doors and hardware throughout the house. The garage is even insulated , drywalled and painted. All a must see !!
Location
State NJ
County Camden
Area Winslow Twp (20436)
Zoning RH
Rooms
Other Rooms Living Room, Dining Room, Primary Bedroom, Bedroom 2, Bedroom 3, Bedroom 4, Kitchen, Family Room, Sun/Florida Room, Exercise Room, Laundry, Bonus Room, Primary Bathroom
Basement Full, Interior Access, Partially Finished
Interior
Interior Features Carpet, Ceiling Fan(s), Crown Moldings, Kitchen - Island, Recessed Lighting, Wood Floors, Upgraded Countertops
Heating Forced Air, Central
Cooling Central A/C
Flooring Carpet, Hardwood
Fireplaces Number 1
Fireplaces Type Gas/Propane
Equipment Built-In Microwave, Built-In Range, Dishwasher, Disposal, Energy Efficient Appliances, Oven - Self Cleaning, Refrigerator, Stainless Steel Appliances
Fireplace Y
Appliance Built-In Microwave, Built-In Range, Dishwasher, Disposal, Energy Efficient Appliances, Oven - Self Cleaning, Refrigerator, Stainless Steel Appliances
Heat Source Natural Gas, Electric
Exterior
Garage Garage - Front Entry, Garage Door Opener
Garage Spaces 2.0
Waterfront N
Water Access N
Roof Type Shingle
Accessibility None
Attached Garage 2
Total Parking Spaces 2
Garage Y
Building
Story 2
Foundation Concrete Perimeter
Sewer Public Sewer
Water Public
Architectural Style Colonial
Level or Stories 2
Additional Building Above Grade, Below Grade
Structure Type Dry Wall
New Construction N
Schools
High Schools Winslow Twp. H.S.
School District Winslow Township Public Schools
Others
Senior Community No
Tax ID 36-00402 05-00012
Ownership Fee Simple
SqFt Source Assessor
Acceptable Financing Cash, Conventional, FHA, VA
Listing Terms Cash, Conventional, FHA, VA
Financing Cash,Conventional,FHA,VA
Special Listing Condition Standard
Read Less Info
Want to know what your home might be worth? Contact us for a FREE valuation!

Our team is ready to help you sell your home for the highest possible price ASAP

Bought with Nativita M Warner • Weichert Realtors-Burlington
GET MORE INFORMATION

Agent | License ID: 0787303
129 CHESTER AVE., MOORESTOWN, Jersey, 08057, United States







