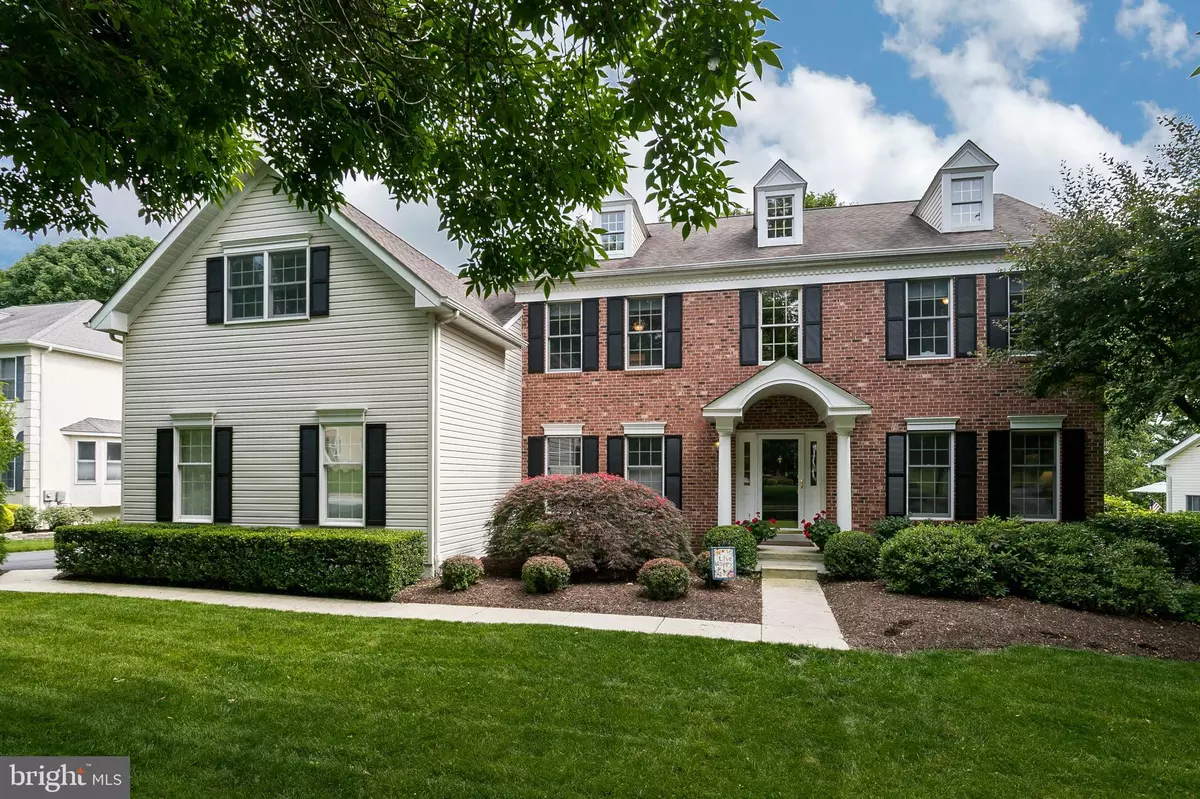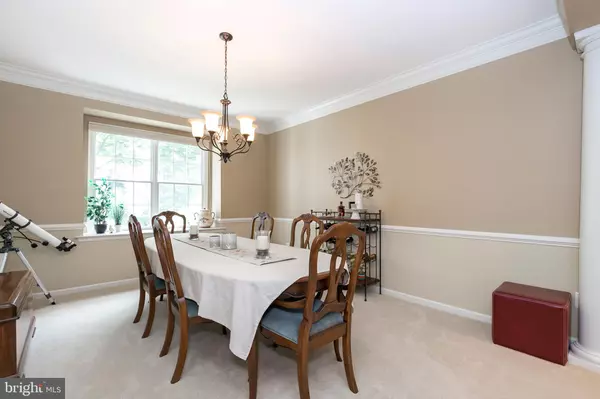$570,000
$589,900
3.4%For more information regarding the value of a property, please contact us for a free consultation.
5 Beds
5 Baths
4,788 SqFt
SOLD DATE : 08/23/2019
Key Details
Sold Price $570,000
Property Type Single Family Home
Sub Type Detached
Listing Status Sold
Purchase Type For Sale
Square Footage 4,788 sqft
Price per Sqft $119
Subdivision Uwchlan Woods
MLS Listing ID PACT481178
Sold Date 08/23/19
Style Traditional,Colonial
Bedrooms 5
Full Baths 4
Half Baths 1
HOA Fees $50/qua
HOA Y/N Y
Abv Grd Liv Area 3,588
Originating Board BRIGHT
Year Built 1999
Annual Tax Amount $8,596
Tax Year 2019
Lot Size 0.355 Acres
Acres 0.36
Lot Dimensions 0.00 x 0.00
Property Description
An amazing opportunity to buy one of the largest models in the fabulous community of Uwchlan Woods in Williamsburg with NO STUCCO!!!! This elegant Brick Front 5BR/4.1BA home offers elegance with all the upgrades for today's family, including 3588 sq ft of living space and an additional 1200 sq ft in the Fully Finished and Expanded Walk Out Basement. Situated on a .36 lot that is professionally manicured with a gorgeous flat back yard, its one of the nicest lots in the development. Enter into the Formal Colonial w/ 2 Story entry and see the gleaming 2 year old hardwood floors that are throughout the entry, Kitchen, Family room, Sunroom and powder room. The 1st floor has Private Study, Formal LR w/ Crown Moulding and Chair Rail, Formal DR w/ Crown Moulding and Chair Rail, Amazing Kitchen w/ Granite tops, Upgraded Maple cabinets, SS Appliances, Bosch D/W (2017), Gas Stove, Desk area, Pantry, Subway tile backsplash and an Island for 3. The Bright Sunroom has 2 skylights, Ceiling fan, New Blinds and Access to your Amazing 700 Square foot deck with Seasonal Awning. Adjacent to the kitchen is the Family room w/ Vaulted ceiling, 2 skylights, Ceiling fan and a Brick Fireplace for those family gatherings. The first floor is completed by the Laundry room w/ 12x12 tile, Tub and cabinets, and a Bonus 5th BR/2nd office and a Full bath that could be used for multiple purposes and tucked away for privacy. The 2nd floor boasts a Luxurious Master BR w/ 2 Walk in Closets (1 w/ organizer) Large Sitting room and a Vanity Area. The Large Master Bath has adouble sinks, Soaking tub, full shower and a tile floor. The 3 Addt'l BR's and a Hall Bath w/ tile floor and transom window completes this level. The Full Expanded finished basement offers different options for a large family. Game Room, Media Area, Full bath and Outside entrance to that lovely back yard will please the most discerning buyer. Addt'l features: 2 car garage, Dual Zone HVAC and a Generator hookup. HOA has an active community, Pool, Clubhouse, Playing fields, Walking and Biking Trails. This community is also close to transportation, RT 30/202/Turnpike and within minutes to Corporte Centers, Restaurants and fabulous shopping. Don't Miss Out!!
Location
State PA
County Chester
Area Uwchlan Twp (10333)
Zoning R1
Rooms
Other Rooms Living Room, Dining Room, Primary Bedroom, Sitting Room, Bedroom 2, Bedroom 3, Bedroom 4, Kitchen, Game Room, Family Room, Other, Office, Solarium
Basement Full, Fully Finished, Outside Entrance, Poured Concrete, Rear Entrance, Walkout Level
Main Level Bedrooms 1
Interior
Interior Features Attic, Breakfast Area, Ceiling Fan(s), Chair Railings, Crown Moldings, Family Room Off Kitchen, Floor Plan - Traditional, Formal/Separate Dining Room, Kitchen - Eat-In, Kitchen - Gourmet, Kitchen - Island, Primary Bath(s), Recessed Lighting, Skylight(s), Upgraded Countertops, Walk-in Closet(s), Wood Floors
Hot Water Natural Gas
Heating Forced Air
Cooling Central A/C
Flooring Carpet, Ceramic Tile, Hardwood
Fireplaces Number 1
Fireplaces Type Brick
Equipment Built-In Microwave, Built-In Range, Dishwasher, Microwave, Oven - Self Cleaning, Oven/Range - Gas, Stainless Steel Appliances
Fireplace Y
Appliance Built-In Microwave, Built-In Range, Dishwasher, Microwave, Oven - Self Cleaning, Oven/Range - Gas, Stainless Steel Appliances
Heat Source Natural Gas
Laundry Main Floor
Exterior
Exterior Feature Deck(s)
Garage Garage - Side Entry, Garage Door Opener, Inside Access
Garage Spaces 6.0
Amenities Available Baseball Field, Club House
Waterfront N
Water Access N
Roof Type Shingle
Accessibility None
Porch Deck(s)
Attached Garage 2
Total Parking Spaces 6
Garage Y
Building
Story 3+
Sewer Public Sewer
Water Public
Architectural Style Traditional, Colonial
Level or Stories 3+
Additional Building Above Grade, Below Grade
New Construction N
Schools
High Schools Dhs West
School District Downingtown Area
Others
HOA Fee Include Common Area Maintenance,Pool(s),Recreation Facility
Senior Community No
Tax ID 33-06D-0308
Ownership Fee Simple
SqFt Source Assessor
Special Listing Condition Standard
Read Less Info
Want to know what your home might be worth? Contact us for a FREE valuation!

Our team is ready to help you sell your home for the highest possible price ASAP

Bought with Nicole A Drulik • BHHS Fox & Roach-West Chester
GET MORE INFORMATION

Agent | License ID: 0787303
129 CHESTER AVE., MOORESTOWN, Jersey, 08057, United States







