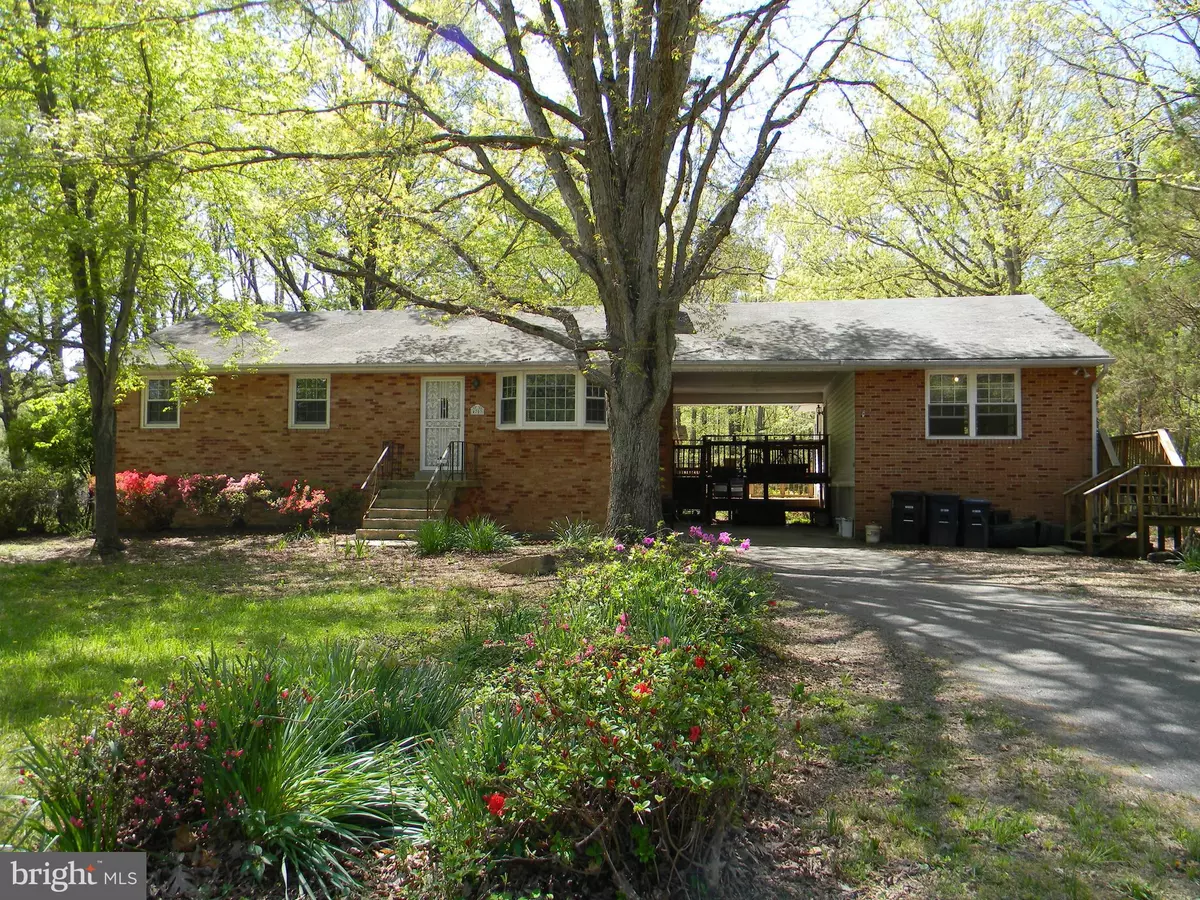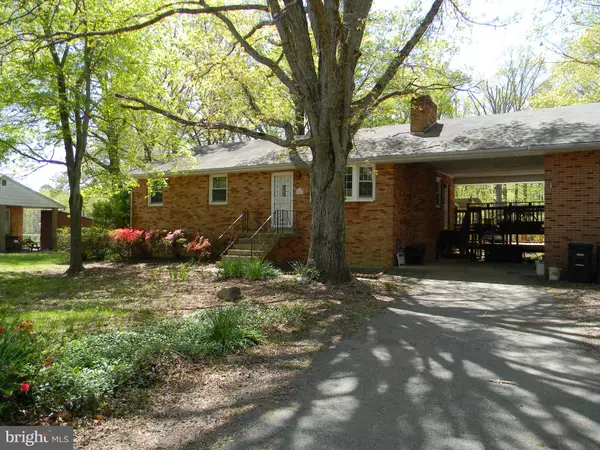$245,500
$253,000
3.0%For more information regarding the value of a property, please contact us for a free consultation.
5 Beds
2 Baths
1,704 SqFt
SOLD DATE : 08/23/2019
Key Details
Sold Price $245,500
Property Type Single Family Home
Sub Type Detached
Listing Status Sold
Purchase Type For Sale
Square Footage 1,704 sqft
Price per Sqft $144
Subdivision Coe Farm
MLS Listing ID MDPG376098
Sold Date 08/23/19
Style Raised Ranch/Rambler
Bedrooms 5
Full Baths 1
Half Baths 1
HOA Y/N N
Abv Grd Liv Area 1,704
Originating Board BRIGHT
Year Built 1968
Annual Tax Amount $3,856
Tax Year 2019
Lot Size 0.525 Acres
Acres 0.53
Property Description
Back on the Market...Buyer financing fell through. Great bones with Big potential! Just needs your TLC. Hardwood floors throughout. Spacious flat backyard with large workshop and storage shed. Unfinished basement with 2 bedrooms & rough-in bathroom. Additional attached building has central air and can be used for studio apartment as rental income or in-law suite. Great location with quick access to DC, Andrews and National Harbor. Owner is working with county to add holding tank to work alongside current septic system. Would be a great investment property, 203k for a buer with a vision. NO HOA
Location
State MD
County Prince Georges
Zoning RA
Rooms
Basement Other, Full, Interior Access, Outside Entrance, Rough Bath Plumb, Space For Rooms, Windows
Main Level Bedrooms 3
Interior
Hot Water Electric
Heating Forced Air
Cooling Central A/C
Fireplaces Number 1
Fireplaces Type Brick
Fireplace Y
Heat Source Oil
Laundry Hookup
Exterior
Exterior Feature Deck(s), Patio(s)
Garage Spaces 4.0
Waterfront N
Water Access N
Accessibility None
Porch Deck(s), Patio(s)
Total Parking Spaces 4
Garage N
Building
Story 2
Sewer On Site Septic, Holding Tank, Septic Exists
Water Public
Architectural Style Raised Ranch/Rambler
Level or Stories 2
Additional Building Above Grade, Below Grade
New Construction N
Schools
School District Prince George'S County Public Schools
Others
Senior Community No
Tax ID 17050385302
Ownership Fee Simple
SqFt Source Estimated
Acceptable Financing Cash, Conventional, FHA 203(b)
Listing Terms Cash, Conventional, FHA 203(b)
Financing Cash,Conventional,FHA 203(b)
Special Listing Condition Standard
Read Less Info
Want to know what your home might be worth? Contact us for a FREE valuation!

Our team is ready to help you sell your home for the highest possible price ASAP

Bought with Jaime Pardo • KW Metro Center
GET MORE INFORMATION

Agent | License ID: 0787303
129 CHESTER AVE., MOORESTOWN, Jersey, 08057, United States







