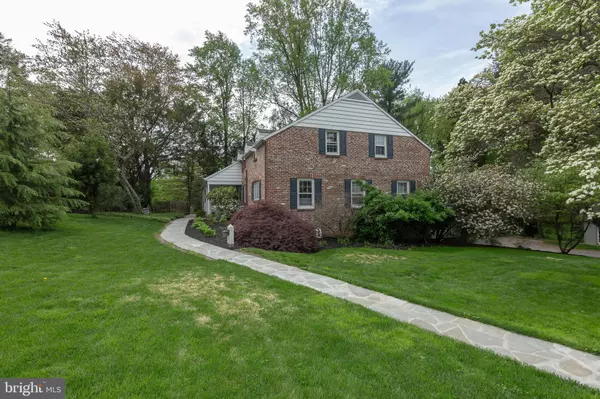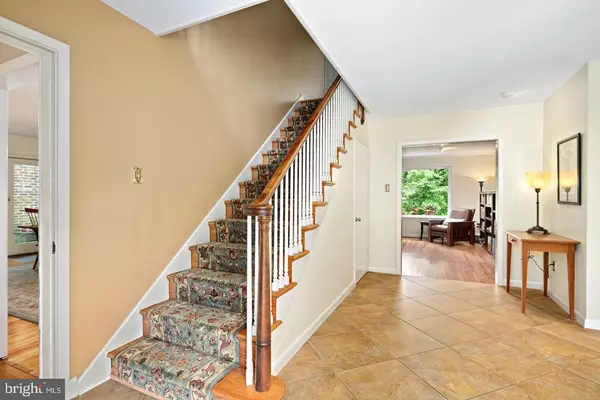$660,000
$699,000
5.6%For more information regarding the value of a property, please contact us for a free consultation.
5 Beds
3 Baths
3,884 SqFt
SOLD DATE : 08/16/2019
Key Details
Sold Price $660,000
Property Type Single Family Home
Sub Type Detached
Listing Status Sold
Purchase Type For Sale
Square Footage 3,884 sqft
Price per Sqft $169
Subdivision Swarthmore Hills
MLS Listing ID PADE489776
Sold Date 08/16/19
Style Colonial,Contemporary
Bedrooms 5
Full Baths 3
HOA Y/N N
Abv Grd Liv Area 3,884
Originating Board BRIGHT
Year Built 1955
Annual Tax Amount $20,894
Tax Year 2018
Lot Size 0.368 Acres
Acres 0.37
Lot Dimensions 125.00 x 150.00
Property Description
Fabulous VALUE for this absolutely lovely large 5 BR/3 BA brick colonial in one of the most private beautiful settings in all of Swarthmore. The house is positioned in the heart of this storybook neighborhood and sits sideways lending itself to privacy and stunning views of the surrounding greenery. The backyard is walled-in to create a courtyard, "secret garden" feel. The plantings are lovely with tall verdant pines, dogwoods, azaleas and rhododendrons - all to be enjoyed from a newer larger stone patio. The patio can be accessed from the living room, dining room and breakfast room and there are wonderful views drawing you outside from each of these spaces. The living room boasts an enormous picture window that can be seen from the entry way of the home - with a lovely blossoming dogwood tree centered to greet you! The galley kitchen although not newly renovated is lovely and functional and is open to a sun-drenched breakfast room with cathedral ceilings and wonderful windows. There is a first floor en suite Master Bedroom with an adjacent sitting room/office. The current owners use this space as a Family Room and office so it's wonderful flex space to have as your needs change! And, there is another updated bathroom on this floor for extra convenience! The 2nd floor has 4 incredibly spacious bedrooms and a tastefully appointed hall bathroom with double sinks! There is a basement with a wood-shop room and an attached 2-car garage. This house has a wonderful open feel with outdoor views from every room. The surrounding plantings are very special and the location is unparalleled. Many of the homes in this neighborhood have sold for close to or over a million dollars!
Location
State PA
County Delaware
Area Swarthmore Boro (10443)
Zoning RESIDENTIAL
Rooms
Basement Partial
Main Level Bedrooms 1
Interior
Interior Features Entry Level Bedroom, Kitchen - Eat-In, Primary Bath(s), Recessed Lighting, Skylight(s), Walk-in Closet(s), Wood Floors
Heating Forced Air
Cooling Central A/C
Flooring Hardwood, Ceramic Tile
Fireplaces Number 1
Fireplaces Type Wood, Fireplace - Glass Doors
Equipment Dishwasher, Oven - Double, Cooktop
Appliance Dishwasher, Oven - Double, Cooktop
Heat Source Natural Gas, Electric
Laundry Main Floor
Exterior
Parking Features Basement Garage
Garage Spaces 4.0
Water Access N
Accessibility None
Attached Garage 2
Total Parking Spaces 4
Garage Y
Building
Story 2
Sewer Public Sewer
Water Public
Architectural Style Colonial, Contemporary
Level or Stories 2
Additional Building Above Grade, Below Grade
New Construction N
Schools
Elementary Schools Swarthmore-Rutledge School
Middle Schools Strath Haven
High Schools Strath Haven
School District Wallingford-Swarthmore
Others
Senior Community No
Tax ID 43-00-00517-00
Ownership Fee Simple
SqFt Source Assessor
Special Listing Condition Standard
Read Less Info
Want to know what your home might be worth? Contact us for a FREE valuation!

Our team is ready to help you sell your home for the highest possible price ASAP

Bought with Erica H Kaufman • Compass RE
GET MORE INFORMATION

Agent | License ID: 0787303
129 CHESTER AVE., MOORESTOWN, Jersey, 08057, United States







