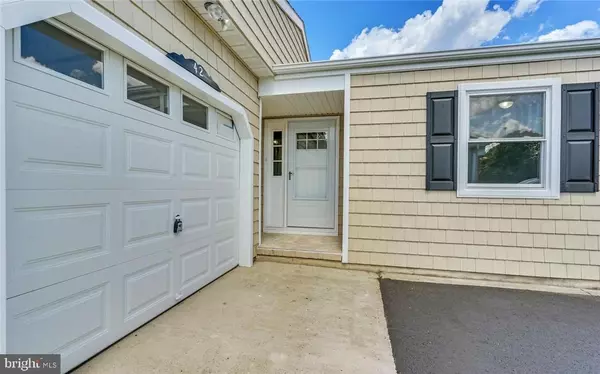$223,000
$217,900
2.3%For more information regarding the value of a property, please contact us for a free consultation.
2 Beds
2 Baths
1,364 SqFt
SOLD DATE : 07/28/2017
Key Details
Sold Price $223,000
Property Type Single Family Home
Sub Type Detached
Listing Status Sold
Purchase Type For Sale
Square Footage 1,364 sqft
Price per Sqft $163
Subdivision Holiday City - Holiday Heights
MLS Listing ID NJOC166756
Sold Date 07/28/17
Style Ranch/Rambler
Bedrooms 2
Full Baths 2
HOA Fees $33/mo
HOA Y/N Y
Abv Grd Liv Area 1,364
Originating Board JSMLS
Year Built 1986
Annual Tax Amount $3,104
Tax Year 2016
Lot Dimensions 66x157
Property Description
A Shore View that is SURE to please! Renovated with quality features & ready for new owners. As you enter into the home, you are greeted with new custom wood floors. The open floor plan includes a custom crafted kitchen w/ granite style counters & SS appliances. Both full bathrooms are tastefully renovated with new everything! Freshly painted throughout & new doors/trim. Gas hot water baseboard heat & new central a/c unit. Direct entry garage for convenience. Full size laundry room located off the kitchen. New vinyl siding, windows, and exterior garage door. Curb appeal features vinyl impression siding in the front of the home, new driveway, and freshly landscaped. Location is key here.. close to shopping & so much more. Enjoy the clubhouse & a lifestyle of endless possibilities!
Location
State NJ
County Ocean
Area Berkeley Twp (21506)
Zoning PRRC
Rooms
Other Rooms Living Room, Dining Room, Primary Bedroom, Kitchen, Laundry, Efficiency (Additional), Additional Bedroom
Interior
Interior Features Ceiling Fan(s), Crown Moldings, Primary Bath(s), Stall Shower
Hot Water Natural Gas
Heating Baseboard - Electric, Baseboard - Hot Water
Cooling Central A/C
Flooring Ceramic Tile, Wood
Equipment Oven/Range - Gas, Built-In Microwave, Refrigerator
Furnishings No
Fireplace N
Appliance Oven/Range - Gas, Built-In Microwave, Refrigerator
Heat Source Electric, Natural Gas
Exterior
Exterior Feature Patio(s), Enclosed
Garage Spaces 1.0
Amenities Available Community Center, Common Grounds
Waterfront N
Water Access N
Roof Type Shingle
Accessibility None
Porch Patio(s), Enclosed
Total Parking Spaces 1
Garage Y
Building
Story 1
Foundation Crawl Space
Sewer Public Sewer
Water Public
Architectural Style Ranch/Rambler
Level or Stories 1
Additional Building Above Grade
New Construction N
Schools
School District Central Regional Schools
Others
HOA Fee Include Pool(s),Common Area Maintenance
Senior Community Yes
Tax ID 06-00010-11-00017
Ownership Fee Simple
Acceptable Financing Conventional, FHA
Listing Terms Conventional, FHA
Financing Conventional,FHA
Special Listing Condition Standard
Read Less Info
Want to know what your home might be worth? Contact us for a FREE valuation!

Our team is ready to help you sell your home for the highest possible price ASAP

Bought with Non Subscribing Member • Non Subscribing Office
GET MORE INFORMATION

Agent | License ID: 0787303
129 CHESTER AVE., MOORESTOWN, Jersey, 08057, United States







