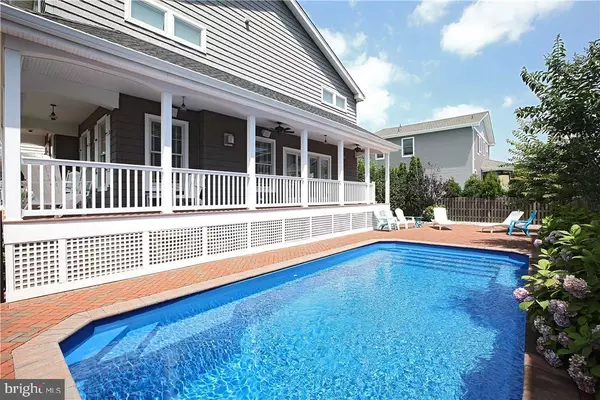$1,440,000
$1,399,000
2.9%For more information regarding the value of a property, please contact us for a free consultation.
4 Beds
3 Baths
2,572 SqFt
SOLD DATE : 09/28/2018
Key Details
Sold Price $1,440,000
Property Type Single Family Home
Sub Type Detached
Listing Status Sold
Purchase Type For Sale
Square Footage 2,572 sqft
Price per Sqft $559
Subdivision Beach Haven Park
MLS Listing ID NJOC153622
Sold Date 09/28/18
Style Contemporary
Bedrooms 4
Full Baths 2
Half Baths 1
HOA Y/N N
Abv Grd Liv Area 2,572
Originating Board JSMLS
Year Built 2014
Annual Tax Amount $9,205
Tax Year 2017
Lot Dimensions 75x80
Property Description
Located on a quiet street in Beach Haven Park in Sounds Edge, this 4 bedroom, 2.5 bath custom built home in 2014 by Callan and Moeller is drop dead gorgeous and should not be passed up.Upon entering this immaculate, well maintained and impeccably professionally decorated home, you are immediately welcomed by a fabulous open concept floor plan encompassing nearly the entire first floor. The living room is center stage to a beautiful gas fireplace and flows seamlessly into a dining room large enough to seat 12, followed by a custom kitchen with high-end appliances and a grand center island with additional seating. Sitting off of the kitchen is a spacious laundry room that has an abundance of cabinets, counter space and a wet bar making this space ideal for pantry items as well. A powder room and an office/den are set beyond the kitchen. Access to a covered wrap around porch with additional entry to the in-ground salt water pool and backyard can be gained off of the dining area.,Up a short flight of stairs sits a very large family room with wood ceilings, great natural light, and an appealing barn door. The bedroom level boasts three guest bedrooms, a hall bathroom and a luxurious master suite with 2 walk-in closets and a massive shower with all of the amenities. The rooftop deck is perfect for enjoying the sunset and bay views. The grounds of this property are professionally designed and maintained and offer mature landscaping, brick pavers throughout and maintenance free decking.Shiplap walls, wide plank Russian Oak floors, 9 ft. ceilings and impressive molding and trim throughout this home are just some of the attention to details that should not be missed. See attached for a more thorough list of additional features and amenities. The best part is this home is coming furnished!
Location
State NJ
County Ocean
Area Long Beach Twp (21518)
Zoning R50
Rooms
Other Rooms Living Room, Dining Room, Primary Bedroom, Kitchen, Family Room, Laundry, Efficiency (Additional), Additional Bedroom
Interior
Interior Features Attic, Window Treatments, Breakfast Area, Ceiling Fan(s), Crown Moldings, Kitchen - Island, Floor Plan - Open, Pantry, Recessed Lighting, Primary Bath(s), Stall Shower, Walk-in Closet(s)
Hot Water Natural Gas, Tankless
Heating Forced Air
Cooling Central A/C
Flooring Ceramic Tile, Wood
Fireplaces Number 1
Fireplaces Type Gas/Propane
Equipment Dishwasher, Dryer, Oven/Range - Gas, Built-In Microwave, Refrigerator, Oven - Self Cleaning, Stove, Washer, Water Heater - Tankless
Furnishings Partially
Fireplace Y
Window Features Double Hung,Screens,Insulated,Transom
Appliance Dishwasher, Dryer, Oven/Range - Gas, Built-In Microwave, Refrigerator, Oven - Self Cleaning, Stove, Washer, Water Heater - Tankless
Heat Source Natural Gas
Exterior
Exterior Feature Deck(s), Patio(s), Porch(es)
Garage Garage Door Opener
Garage Spaces 1.0
Fence Partially
Pool In Ground
Waterfront N
Water Access N
View Water, Bay, Ocean
Roof Type Shingle
Accessibility None
Porch Deck(s), Patio(s), Porch(es)
Parking Type Attached Garage, Driveway
Attached Garage 1
Total Parking Spaces 1
Garage Y
Building
Lot Description Level
Foundation Pilings
Sewer Public Sewer
Water Public
Architectural Style Contemporary
Additional Building Above Grade
New Construction N
Schools
Middle Schools Southern Regional M.S.
High Schools Southern Regional H.S.
School District Southern Regional Schools
Others
Senior Community No
Tax ID 18-00011-39-00005
Ownership Fee Simple
Acceptable Financing Conventional
Listing Terms Conventional
Financing Conventional
Special Listing Condition Standard
Read Less Info
Want to know what your home might be worth? Contact us for a FREE valuation!

Our team is ready to help you sell your home for the highest possible price ASAP

Bought with Ian McKenzie • BHHS Zack Shore REALTORS
GET MORE INFORMATION

Agent | License ID: 0787303
129 CHESTER AVE., MOORESTOWN, Jersey, 08057, United States







