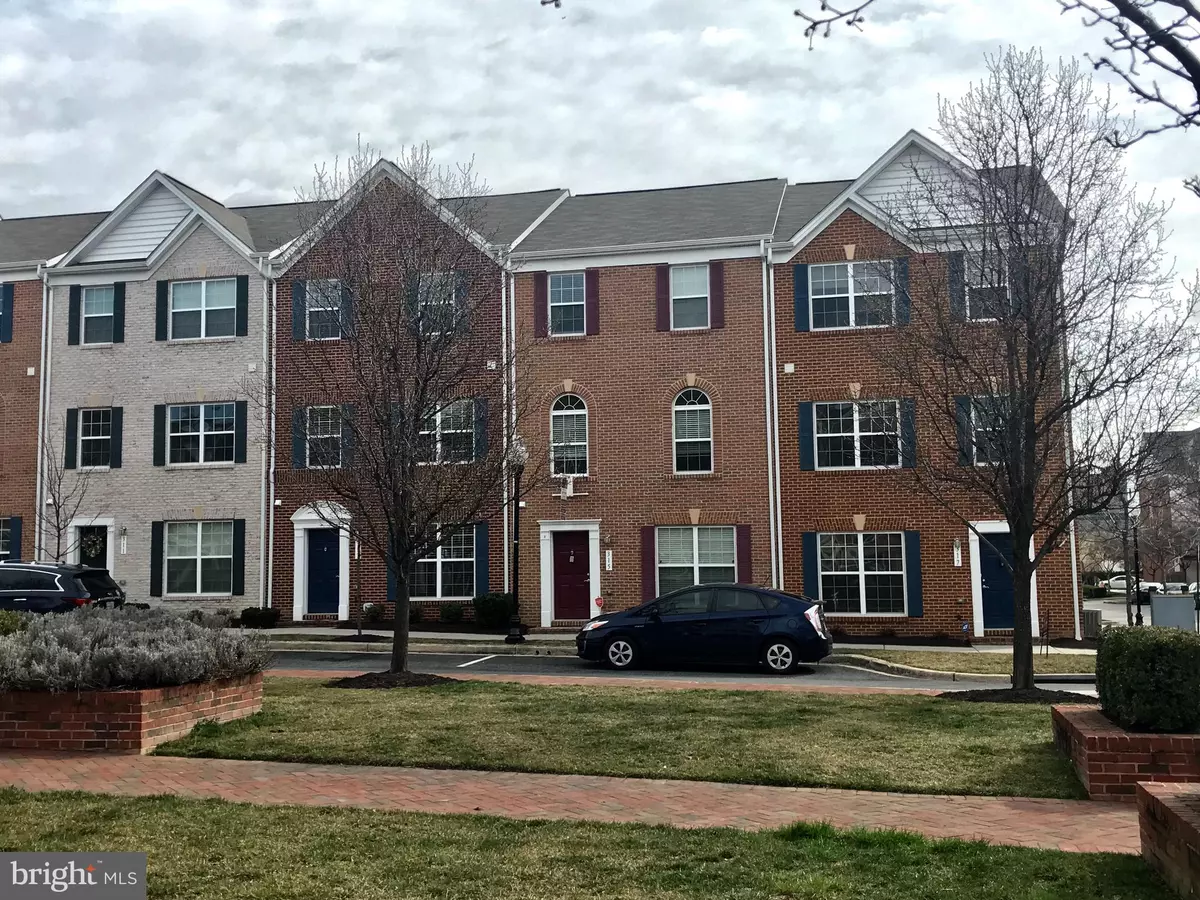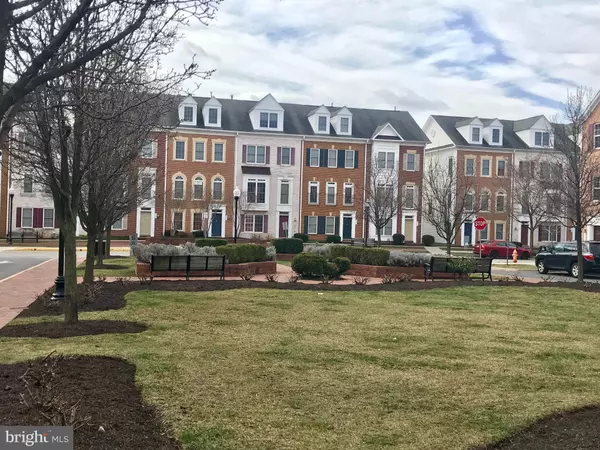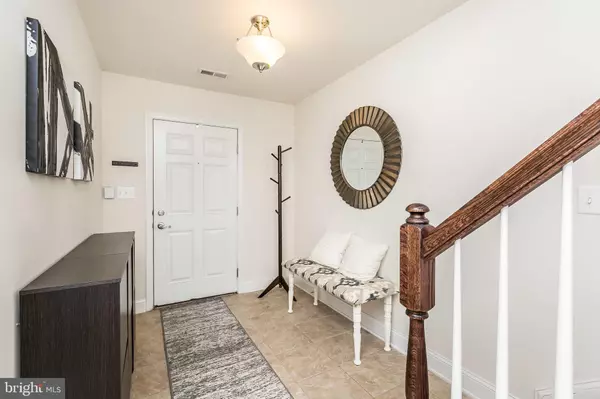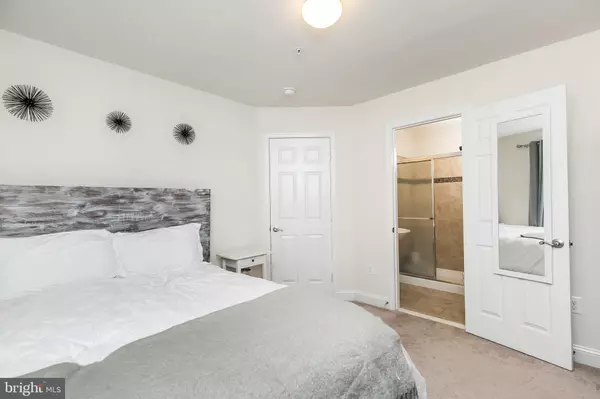$295,000
$314,000
6.1%For more information regarding the value of a property, please contact us for a free consultation.
4 Beds
4 Baths
1,880 SqFt
SOLD DATE : 09/10/2019
Key Details
Sold Price $295,000
Property Type Townhouse
Sub Type Interior Row/Townhouse
Listing Status Sold
Purchase Type For Sale
Square Footage 1,880 sqft
Price per Sqft $156
Subdivision Camden Crossing
MLS Listing ID MDBA438470
Sold Date 09/10/19
Style Traditional
Bedrooms 4
Full Baths 3
Half Baths 1
HOA Fees $95/mo
HOA Y/N Y
Abv Grd Liv Area 1,880
Originating Board BRIGHT
Year Built 2015
Annual Tax Amount $7,865
Tax Year 2019
Lot Size 1,306 Sqft
Acres 0.03
Property Description
Welcome Home! 315 Parkin boasts a premier location looking out onto the the courtyard in Camden Crossing. Built in 2015, this property feels brand new and is move-in ready. Kitchen features a large island and breakfast bar, 42" cabinets, stainless steel appliances, gas range, large pantry and lots of natural light. Hardwood floors in the living room and dining room lead on to the back deck, which is ideal for relaxing after a long day and entertaining. The upper level features a spacious owner's suite complete with walk-in closest and ensuite bath with dual vanities, soaking tub, & shower. Two additional bedrooms, both which can accommodate a queen sized bed, as well as another full bath are located on the second level. The main level features a 4th bedroom or den with a full ensuite bath. Never search for parking again with a 2-car garage and rear parking pad, plus plenty of street parking within the community. Great location less than mile to UMD Shock Trauma, Medical, Pharmacy, & Nursing Schools. Easy access to the Inner Harbor, I-95, 83, and stadiums.
Location
State MD
County Baltimore City
Zoning R-8
Rooms
Other Rooms Living Room, Dining Room, Bedroom 2, Bedroom 3, Bedroom 4, Kitchen, Foyer, Bathroom 1, Bathroom 3, Primary Bathroom, Half Bath
Main Level Bedrooms 1
Interior
Interior Features Breakfast Area, Carpet, Combination Dining/Living, Dining Area, Entry Level Bedroom, Kitchen - Eat-In, Primary Bath(s), Recessed Lighting, Walk-in Closet(s), Window Treatments, Wood Floors
Heating Forced Air
Cooling Central A/C
Equipment Built-In Microwave, Dishwasher, Disposal, Dryer, Exhaust Fan, Refrigerator, Oven/Range - Gas, Water Heater
Window Features Double Pane,Screens
Appliance Built-In Microwave, Dishwasher, Disposal, Dryer, Exhaust Fan, Refrigerator, Oven/Range - Gas, Water Heater
Heat Source Natural Gas
Laundry Upper Floor
Exterior
Exterior Feature Deck(s)
Garage Garage - Rear Entry, Inside Access
Garage Spaces 1.0
Utilities Available Cable TV
Waterfront N
Water Access N
Accessibility Level Entry - Main
Porch Deck(s)
Attached Garage 1
Total Parking Spaces 1
Garage Y
Building
Story 3+
Sewer Public Sewer
Water Public
Architectural Style Traditional
Level or Stories 3+
Additional Building Above Grade, Below Grade
Structure Type Dry Wall
New Construction N
Schools
School District Baltimore City Public Schools
Others
HOA Fee Include Lawn Care Front,Common Area Maintenance,Reserve Funds,Snow Removal
Senior Community No
Tax ID 0321020284 008A
Ownership Fee Simple
SqFt Source Estimated
Security Features Electric Alarm
Acceptable Financing Cash, Conventional, FHA, VA, Exchange
Listing Terms Cash, Conventional, FHA, VA, Exchange
Financing Cash,Conventional,FHA,VA,Exchange
Special Listing Condition Standard
Read Less Info
Want to know what your home might be worth? Contact us for a FREE valuation!

Our team is ready to help you sell your home for the highest possible price ASAP

Bought with Carl C Carrington • Samson Properties
GET MORE INFORMATION

Agent | License ID: 0787303
129 CHESTER AVE., MOORESTOWN, Jersey, 08057, United States







