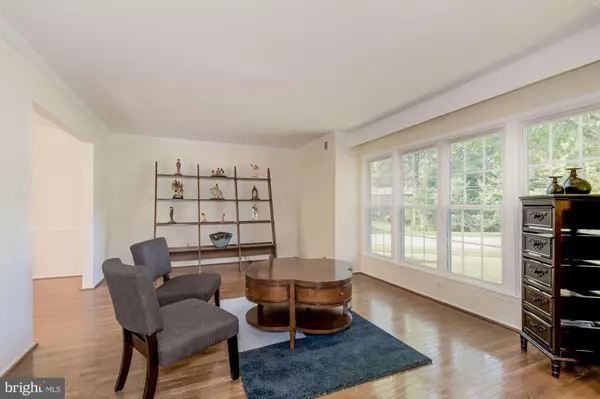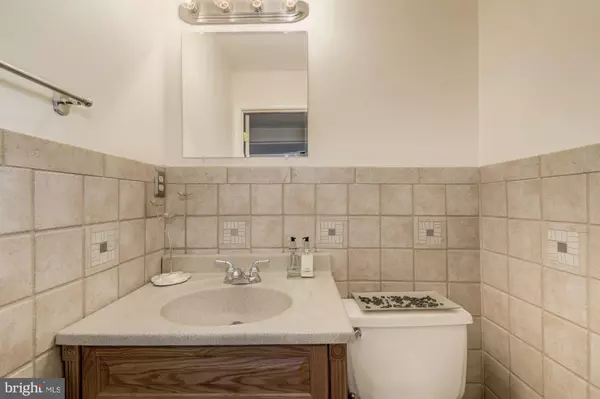$429,990
$429,990
For more information regarding the value of a property, please contact us for a free consultation.
4 Beds
4 Baths
3,000 SqFt
SOLD DATE : 09/06/2019
Key Details
Sold Price $429,990
Property Type Single Family Home
Sub Type Detached
Listing Status Sold
Purchase Type For Sale
Square Footage 3,000 sqft
Price per Sqft $143
Subdivision Piscataway Hills
MLS Listing ID MDPG537862
Sold Date 09/06/19
Style Colonial
Bedrooms 4
Full Baths 3
Half Baths 1
HOA Y/N N
Abv Grd Liv Area 2,130
Originating Board BRIGHT
Year Built 1972
Annual Tax Amount $4,887
Tax Year 2018
Lot Size 0.465 Acres
Acres 0.46
Property Description
You'll know this home is for you the minute you pull up from the extended driveway to the attached 2 car garage. With the luxurious greenery of the front yard to the gleaming hardwood floors that greet you as you come inside, this 4 bedroom 3.5 bath home is a dream. Not only does it feature a formal living and dining room but also it opens to a spacious sunken family room directly off the kitchen. Perfect for entertaining family and friends as the open space invites everyone an opportunity to mingle together. The stainless steel appliances are complimented by the spacious Corian countertops that provide plenty of prep room for the choosiest cook among us. You will appreciate how much natural light this home boast, the picture windows throughout are simply breathtaking, and the scenery reminds of you tranquil days and nights. As you travel to the upper level of the home you willl appreciate how huge the carpeted bedrooms are and both baths on this level have been upgraded with ceramic tile on the floors as well as the shower and tub. But you ll truly appreciate and enjoy the basement. As you begin your ascend to the basement which is the length of the whole house you will appreciate the recessed lighting, the beautiful tile flooring, the clearly defined spaces and the absolutely to die for spa-like shower. There are not many words to describe how luxurious this space is you ll definitely have to come take a look for yourself. Just imagine it your own private steam room. I would be remised if I did not tell you about the picturesque fenced backyard with its brick patio surrounded by manicured trees that make star glazing nights with a glass a wine the perfect way to unwind after a long day. There is a stone walkway to the back of the yard where currently a picnic table sits, however adding a beautiful gazebo would make this the perfect location for a romantic evening between lovers. The yard is large enough for a pool if you so desired. Meticulously maintained, this gorgeous homes has been outfitted with a new roof, new vinyl siding, refresh interior and exterior paint, and a new HVAC system to give the new owner added comfort and security. Although nested in a quiet and cozy community, it s only minutes to the National Harbor, MGM, Tanger Outlet, and the beltway giving this wonderful home the perfect location. There is so much in this house to you will not want to miss your opportunity to view it and make it your home. Come by take a look before it is gone. You absolutely will be happy you did.
Location
State MD
County Prince Georges
Zoning RR
Direction North
Rooms
Basement Other
Interior
Interior Features Carpet, Ceiling Fan(s), Chair Railings, Dining Area, Family Room Off Kitchen, Floor Plan - Traditional, Formal/Separate Dining Room, Primary Bath(s), Pantry, Recessed Lighting, Tub Shower, Upgraded Countertops, Wood Floors, Other
Heating Ceiling, Central, Heat Pump(s)
Cooling Central A/C
Flooring Carpet, Hardwood, Ceramic Tile
Fireplaces Number 1
Fireplaces Type Insert
Equipment Energy Efficient Appliances, ENERGY STAR Clothes Washer, ENERGY STAR Dishwasher, ENERGY STAR Refrigerator, Microwave, Icemaker, Washer - Front Loading, Water Heater - High-Efficiency, Dryer - Front Loading, Oven/Range - Electric
Fireplace Y
Appliance Energy Efficient Appliances, ENERGY STAR Clothes Washer, ENERGY STAR Dishwasher, ENERGY STAR Refrigerator, Microwave, Icemaker, Washer - Front Loading, Water Heater - High-Efficiency, Dryer - Front Loading, Oven/Range - Electric
Heat Source Electric
Laundry Basement
Exterior
Exterior Feature Patio(s)
Garage Garage Door Opener
Garage Spaces 2.0
Fence Partially
Water Access N
Roof Type Asphalt,Shingle
Accessibility None
Porch Patio(s)
Attached Garage 2
Total Parking Spaces 2
Garage Y
Building
Story 3+
Sewer Public Sewer
Water Public
Architectural Style Colonial
Level or Stories 3+
Additional Building Above Grade, Below Grade
Structure Type Dry Wall
New Construction N
Schools
Elementary Schools Fort Washington Forest
Middle Schools Accokeek Academy
High Schools Friendly
School District Prince George'S County Public Schools
Others
Pets Allowed N
Senior Community No
Tax ID 17050285999
Ownership Fee Simple
SqFt Source Assessor
Security Features Carbon Monoxide Detector(s),Main Entrance Lock,Security System,Smoke Detector
Acceptable Financing Cash, Conventional, FHA, VA
Listing Terms Cash, Conventional, FHA, VA
Financing Cash,Conventional,FHA,VA
Special Listing Condition Standard
Read Less Info
Want to know what your home might be worth? Contact us for a FREE valuation!

Our team is ready to help you sell your home for the highest possible price ASAP

Bought with Nancy J Smith • Coldwell Banker Realty
GET MORE INFORMATION

Agent | License ID: 0787303
129 CHESTER AVE., MOORESTOWN, Jersey, 08057, United States







