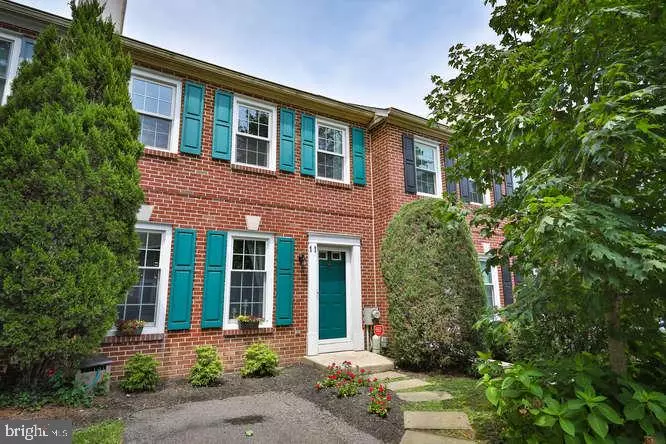Bought with Karrie Gavin • Elfant Wissahickon-Rittenhouse Square
$325,000
$325,000
For more information regarding the value of a property, please contact us for a free consultation.
3 Beds
4 Baths
1,994 SqFt
SOLD DATE : 09/20/2019
Key Details
Sold Price $325,000
Property Type Townhouse
Sub Type Interior Row/Townhouse
Listing Status Sold
Purchase Type For Sale
Square Footage 1,994 sqft
Price per Sqft $162
Subdivision East Falls
MLS Listing ID PAPH822550
Sold Date 09/20/19
Style Colonial
Bedrooms 3
Full Baths 3
Half Baths 1
HOA Fees $130/mo
HOA Y/N Y
Abv Grd Liv Area 1,400
Year Built 1988
Annual Tax Amount $2,972
Tax Year 2020
Lot Size 720 Sqft
Acres 0.02
Lot Dimensions 20.00 x 36.00
Property Sub-Type Interior Row/Townhouse
Source BRIGHT
Property Description
This classic Colonial c 1988 town house in a delightful East Falls enclave known as Copper Beech Court has been brought completely up to date with a stunning rehab. Already a roomy, well planned residence the home now dazzles with an open floor plan, new floors, new windows throughout, 2 out of 3 totally remodeled bathrooms, updated first floor powder room, the addition of a finished basement, lovely d cor throughout and lots of designer touches. Step into the living room and, with the wall removed between the dining room and kitchen, you will see straight through to kitchen sliders leading to the rear outdoor space with hardscape and garden area. Light fills the interior. The pretty living room fireplace and mantel add a note of formality. The kitchen is spacious and workable with wide quartz counters, ample ceiling height cabinetry, stainless appliances, marble mosaic backsplash and sleek stainless open shelving. There is a breakfast bar and also a roomy eating area for table and chairs. All three upstairs bedrooms are spacious with great closet space. The bathroom adjoining the main bedroom and the hall bathroom on the 2nd floor are state of the art. Note the laundry area tucked into the 2nd floor hallway offering handy counter top work space. The private 3rd floor encompasses another large bedroom, adjoining bathroom and closet/storage space. The basement family room offers a wet bar, built in wine refrigerator and can easily become a home theater with the addition of projection equipment. The roof is new and so are the heat and air conditioning. This home has everything and is also conveniently located just steps from the train, close to nearby parks and outdoor recreation, accessible to the expressway and other major routes and just 15 minutes from center city. A must see!
Location
State PA
County Philadelphia
Area 19144 (19144)
Zoning RM3
Rooms
Other Rooms Living Room, Dining Room, Primary Bedroom, Bedroom 2, Bedroom 3, Kitchen, Family Room, Bathroom 2, Bathroom 3, Primary Bathroom
Basement Full, Fully Finished
Interior
Interior Features Chair Railings, Floor Plan - Open, Kitchen - Gourmet, Primary Bath(s)
Hot Water Electric
Heating Heat Pump(s)
Cooling Heat Pump(s)
Fireplaces Number 1
Fireplaces Type Wood
Equipment Dishwasher, Disposal, Dryer, Oven - Double, Oven/Range - Electric, Refrigerator, Stainless Steel Appliances, Washer
Fireplace Y
Appliance Dishwasher, Disposal, Dryer, Oven - Double, Oven/Range - Electric, Refrigerator, Stainless Steel Appliances, Washer
Heat Source Electric
Laundry Upper Floor
Exterior
Garage Spaces 2.0
Water Access N
Accessibility None
Total Parking Spaces 2
Garage N
Building
Story 3+
Above Ground Finished SqFt 1400
Sewer Public Sewer
Water Public
Architectural Style Colonial
Level or Stories 3+
Additional Building Above Grade, Below Grade
New Construction N
Schools
School District The School District Of Philadelphia
Others
Senior Community No
Tax ID 383143740
Ownership Fee Simple
SqFt Source 1994
Acceptable Financing Conventional, Cash
Listing Terms Conventional, Cash
Financing Conventional,Cash
Special Listing Condition Standard
Read Less Info
Want to know what your home might be worth? Contact us for a FREE valuation!

Our team is ready to help you sell your home for the highest possible price ASAP

GET MORE INFORMATION

Agent | License ID: 0787303
129 CHESTER AVE., MOORESTOWN, Jersey, 08057, United States







