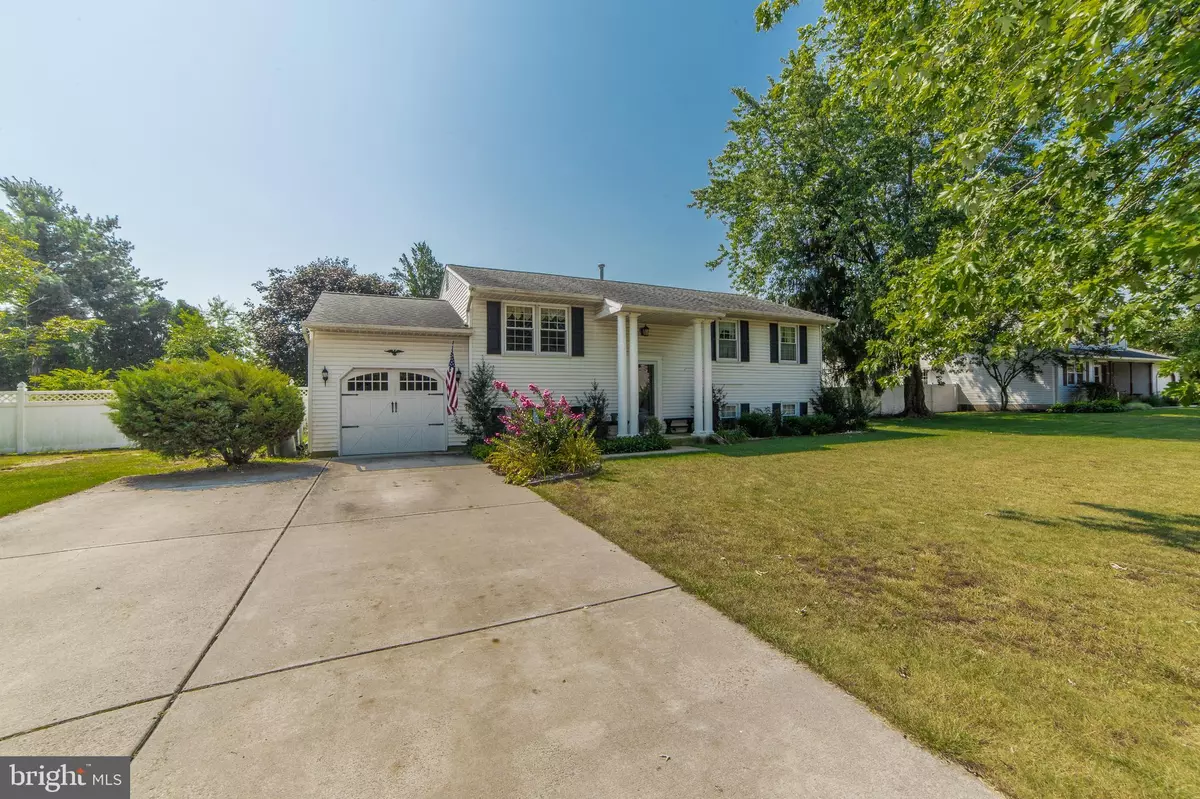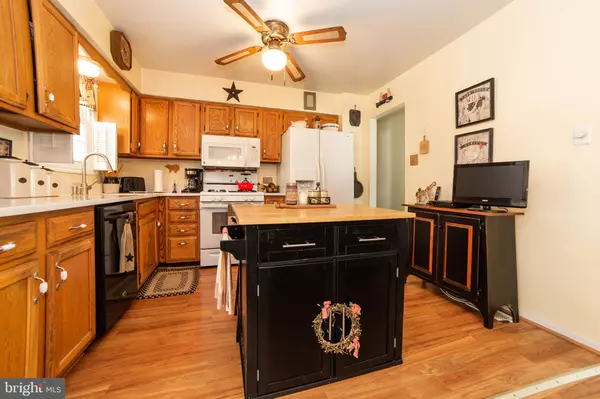$250,000
$245,000
2.0%For more information regarding the value of a property, please contact us for a free consultation.
3 Beds
2 Baths
1,940 SqFt
SOLD DATE : 09/18/2019
Key Details
Sold Price $250,000
Property Type Single Family Home
Sub Type Detached
Listing Status Sold
Purchase Type For Sale
Square Footage 1,940 sqft
Price per Sqft $128
Subdivision Harmony Estates
MLS Listing ID NJGL100203
Sold Date 09/18/19
Style Colonial,Split Level
Bedrooms 3
Full Baths 1
Half Baths 1
HOA Y/N N
Abv Grd Liv Area 1,940
Originating Board BRIGHT
Year Built 1984
Annual Tax Amount $6,723
Tax Year 2018
Lot Size 0.349 Acres
Acres 0.35
Lot Dimensions 104.00 x 146.00
Property Description
Welcome Home! This well taken care of home has endless possibilities and is located in the desired Harmony Estates development. This home features 3 bedrooms, a 1 car garage, fenced in yard, large French doors that extend the dining room to the beautiful covered deck allowing for an indoor/outdoor eating experience perfect for entertaining, brand new kitchen countertops, and plenty of natural light! On the lower level you are met with an over-sized family room, powder room, and a bonus room that can be utilized as an office space. All of this is conveniently located near 295 and all roadways leading to Pennsylvania, Delaware, and all shore points.
Location
State NJ
County Gloucester
Area East Greenwich Twp (20803)
Zoning R
Rooms
Other Rooms Living Room, Dining Room, Primary Bedroom, Bedroom 2, Bedroom 3, Kitchen, Family Room, Office
Main Level Bedrooms 3
Interior
Interior Features Carpet, Ceiling Fan(s), Combination Dining/Living, Dining Area, Tub Shower, Upgraded Countertops
Heating Forced Air
Cooling Central A/C
Heat Source Natural Gas
Laundry Lower Floor
Exterior
Parking Features Garage - Front Entry
Garage Spaces 1.0
Fence Fully, Vinyl
Water Access N
Accessibility None
Attached Garage 1
Total Parking Spaces 1
Garage Y
Building
Story 2
Sewer Public Sewer
Water Public
Architectural Style Colonial, Split Level
Level or Stories 2
Additional Building Above Grade, Below Grade
New Construction N
Schools
School District Kingsway Regional High
Others
Senior Community No
Tax ID 03-00806-00008
Ownership Fee Simple
SqFt Source Assessor
Acceptable Financing FHA, Conventional, Cash, FHA 203(b), FHA 203(k), USDA, VA
Listing Terms FHA, Conventional, Cash, FHA 203(b), FHA 203(k), USDA, VA
Financing FHA,Conventional,Cash,FHA 203(b),FHA 203(k),USDA,VA
Special Listing Condition Standard
Read Less Info
Want to know what your home might be worth? Contact us for a FREE valuation!

Our team is ready to help you sell your home for the highest possible price ASAP

Bought with Cheryl M Dare • Keller Williams Realty - Washington Township
GET MORE INFORMATION

Agent | License ID: 0787303
129 CHESTER AVE., MOORESTOWN, Jersey, 08057, United States







