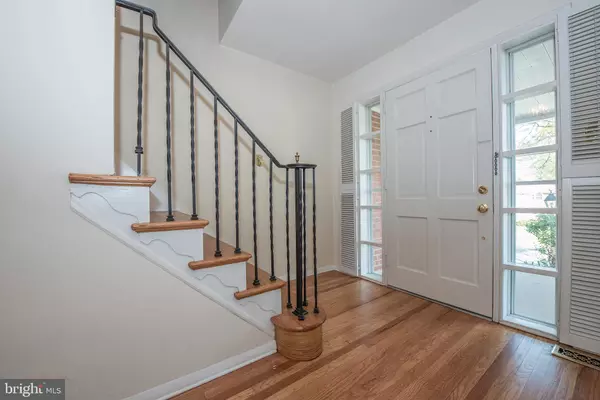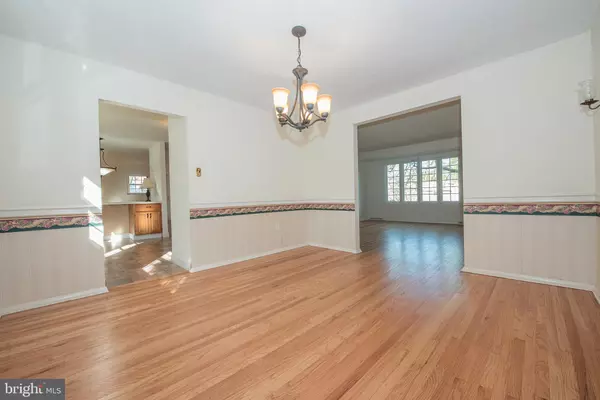$350,000
$365,000
4.1%For more information regarding the value of a property, please contact us for a free consultation.
4 Beds
3 Baths
1,938 SqFt
SOLD DATE : 09/26/2019
Key Details
Sold Price $350,000
Property Type Single Family Home
Sub Type Detached
Listing Status Sold
Purchase Type For Sale
Square Footage 1,938 sqft
Price per Sqft $180
Subdivision Rolling Green
MLS Listing ID PADE489516
Sold Date 09/26/19
Style Colonial
Bedrooms 4
Full Baths 2
Half Baths 1
HOA Y/N N
Abv Grd Liv Area 1,938
Originating Board BRIGHT
Year Built 1965
Annual Tax Amount $7,148
Tax Year 2018
Lot Size 7,710 Sqft
Acres 0.18
Lot Dimensions 75.00 x 123.50
Property Description
Are you searching for a well-maintained home in the highly sought after community of Rolling Green? Look no further! A covered entry welcomes you into a charming Foyer with a beautifully handcrafted stairway where you have access to the upper level bedrooms or enter the main level which consists of a large Living Room, formal Dining Room, updated Kitchen, Family room and updated Powder Room with newly refinished hardwood floors, neutral paint colors and inside access to the oversized one-car garage. The eat in kitchen is equipped with updated appliances, newer counter tops and tons of cabinet storage space. The upstairs features four great sized bedrooms with great natural lighting and tons of closet space. The master bedroom includes a private bathroom with walk-in shower and new toilet. The hall bathroom has very neutral colors and a newer vanity/sink. There is a ton of space throughout this house including the opportunity for a great finished basement. Much of the exterior has been recently replaced including installing new Siding (2012), Roof (2011) and New Gutters/Guards (2007) to make this home a bit more worry-free. The fenced back yard is a beautiful, private level lot with a large shed. This home is situated on one the prettiest tree lined streets and is conveniently located close to shopping & transportation w/easy access to the Blue Route, I-95, PHL airport and more. Just a short trip to Center City! This house is ready for a new owner! Make an appointment today and come see for yourself
Location
State PA
County Delaware
Area Springfield Twp (10442)
Zoning RESID
Rooms
Other Rooms Living Room, Dining Room, Primary Bedroom, Bedroom 2, Bedroom 3, Bedroom 4, Kitchen, Family Room
Basement Full, Interior Access, Unfinished, Windows
Interior
Interior Features Chair Railings, Family Room Off Kitchen, Formal/Separate Dining Room, Kitchen - Eat-In, Primary Bath(s), Wood Floors
Hot Water Natural Gas
Heating Forced Air
Cooling Central A/C
Flooring Hardwood, Vinyl
Equipment Built-In Microwave, Dishwasher, Oven - Wall, Stove, Water Heater
Fireplace N
Window Features Double Pane,Energy Efficient
Appliance Built-In Microwave, Dishwasher, Oven - Wall, Stove, Water Heater
Heat Source Natural Gas
Laundry Basement
Exterior
Exterior Feature Patio(s)
Parking Features Additional Storage Area, Built In, Garage - Front Entry, Inside Access
Garage Spaces 3.0
Fence Chain Link, Rear
Utilities Available Cable TV, Electric Available, Phone Available, Sewer Available, Water Available
Water Access N
Roof Type Asphalt,Pitched,Shingle
Street Surface Black Top,Paved
Accessibility None
Porch Patio(s)
Road Frontage State, Public
Attached Garage 1
Total Parking Spaces 3
Garage Y
Building
Lot Description Front Yard, Landscaping, Rear Yard, Vegetation Planting
Story 2
Foundation Block
Sewer Public Sewer
Water Public
Architectural Style Colonial
Level or Stories 2
Additional Building Above Grade, Below Grade
Structure Type Dry Wall
New Construction N
Schools
Elementary Schools Scenic Hills
Middle Schools Richardson
High Schools Springfield
School District Springfield
Others
Senior Community No
Tax ID 42-00-01899-59
Ownership Fee Simple
SqFt Source Assessor
Acceptable Financing Cash, Conventional, FHA, VA
Listing Terms Cash, Conventional, FHA, VA
Financing Cash,Conventional,FHA,VA
Special Listing Condition Standard
Read Less Info
Want to know what your home might be worth? Contact us for a FREE valuation!

Our team is ready to help you sell your home for the highest possible price ASAP

Bought with Danielle Cornelius • Coldwell Banker Realty
GET MORE INFORMATION

Agent | License ID: 0787303
129 CHESTER AVE., MOORESTOWN, Jersey, 08057, United States







