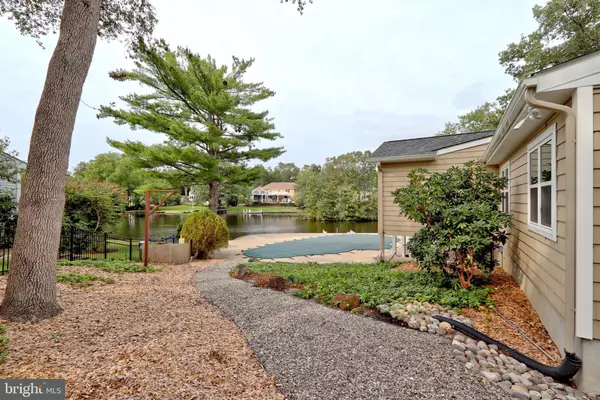$815,000
$849,000
4.0%For more information regarding the value of a property, please contact us for a free consultation.
4 Beds
4 Baths
4,216 SqFt
SOLD DATE : 09/30/2019
Key Details
Sold Price $815,000
Property Type Single Family Home
Sub Type Detached
Listing Status Sold
Purchase Type For Sale
Square Footage 4,216 sqft
Price per Sqft $193
Subdivision Birchwood Lakes
MLS Listing ID NJBL356126
Sold Date 09/30/19
Style Ranch/Rambler
Bedrooms 4
Full Baths 2
Half Baths 2
HOA Fees $28/ann
HOA Y/N Y
Abv Grd Liv Area 2,506
Originating Board BRIGHT
Year Built 1960
Annual Tax Amount $17,731
Tax Year 2019
Lot Size 0.298 Acres
Acres 0.3
Lot Dimensions 100.00 x 130.00
Property Description
Living the DREAM starts with a fabulous Lake Home! This just completed full remodeled home is your dream come true. As a one of a kind home, it takes full advantage of the best lake views in the area. All your main living areas give you gorgeous down the lake views. Not only is the lake view fabulous but the finishes of the home are just as spectacular. As you pass the modest front courtyard and through the front door your eyes will light up with excitement of the sight of beautiful hardwood floors,custom moldings, decorative columns,vaulted ceilings,beverage center wet bar, stone fireplace and of course your DREAM kitchen. Complete with high end BERTCH cabinets and moldings, Granite counters,subway tile back splash, GE Monogram SS stove with 4 gas burners and center grill, Viking SS updraft hood,GE SS double door fridge,30" Sharp SS Insite Pro drawer style microwave. Center island with breakfast bar and pendant lights. Excitement is at avery turn but one of the best features of the home is when you step out to the 27' Upper Terrace that may not be considered living space but it is for sure where you will spend a lot of your time overlooking the in ground pool and lake. Leaving the large entertaining areas takes you down a hardwood hallway to a powder room, 2 bedrooms and a shared full bathroom. Across the hall is the newly designed owners suite with a large walk in closet,4 seasons bathroom with his and her areas, heated tile floor,and the open walk in rain shower. Note the obvious... large window with lake views and Terrace entry right from the bedroom. If you want an additional 1700 square feet of bonus flex space with undeniable entertainment potential then take the West End stairs to the lower level and let your imagination run wild. Aside from the main Great Room's custom finished brick fireplace and Bar Area this floor offers 2 additional bonus rooms that can be for office, billiards, exercise or bedroom. Both the great room and bonus room have large full sized sliders that lead out to the lower covered terrace, patio, pool and Spa!!! The features go on... New roof, siding, windows, 12 ft Anderson slider, electrical,drywall, HVAC, recess lighting, fans, alarm system, 2-car garage, 3 new bathrooms, and a new basement central dehumidifier. Put this home on your short list and come fall in love...Living on the LAKE !
Location
State NJ
County Burlington
Area Medford Twp (20320)
Zoning GD
Direction Northeast
Rooms
Other Rooms Living Room, Dining Room, Primary Bedroom, Kitchen, Family Room, Basement, Bedroom 1, Laundry, Other, Additional Bedroom
Basement Connecting Stairway, Fully Finished, Outside Entrance, Sump Pump, Walkout Level
Main Level Bedrooms 3
Interior
Interior Features Breakfast Area, Butlers Pantry, Ceiling Fan(s), Kitchen - Island, Primary Bath(s), Water Treat System
Hot Water Natural Gas
Heating Energy Star Heating System, Forced Air, Hot Water, Programmable Thermostat, Zoned
Cooling Central A/C, Energy Star Cooling System
Flooring Tile/Brick, Wood, Vinyl, Carpet
Fireplaces Number 2
Fireplaces Type Stone
Equipment Built-In Microwave, Built-In Range, Cooktop, Dishwasher, Energy Efficient Appliances, Refrigerator
Fireplace Y
Window Features Bay/Bow,Energy Efficient
Appliance Built-In Microwave, Built-In Range, Cooktop, Dishwasher, Energy Efficient Appliances, Refrigerator
Heat Source Natural Gas
Laundry Lower Floor
Exterior
Exterior Feature Patio(s), Porch(es), Balcony
Garage Garage - Front Entry, Inside Access
Garage Spaces 6.0
Fence Other
Pool In Ground
Utilities Available Cable TV
Waterfront Y
Water Access Y
View Lake
Roof Type Shingle,Rubber,Pitched
Street Surface Black Top
Accessibility 2+ Access Exits
Porch Patio(s), Porch(es), Balcony
Attached Garage 2
Total Parking Spaces 6
Garage Y
Building
Story 1
Sewer Public Sewer
Water Well
Architectural Style Ranch/Rambler
Level or Stories 1
Additional Building Above Grade, Below Grade
Structure Type Cathedral Ceilings,Dry Wall,9'+ Ceilings
New Construction N
Schools
Middle Schools Medford Twp Memorial
High Schools Shawnee H.S.
School District Lenape Regional High
Others
Senior Community No
Tax ID 20-04903-00161
Ownership Fee Simple
SqFt Source Estimated
Security Features Security System
Special Listing Condition Standard
Read Less Info
Want to know what your home might be worth? Contact us for a FREE valuation!

Our team is ready to help you sell your home for the highest possible price ASAP

Bought with Kimberly B Feudtner • Century 21 Alliance-Medford
GET MORE INFORMATION

Agent | License ID: 0787303
129 CHESTER AVE., MOORESTOWN, Jersey, 08057, United States







