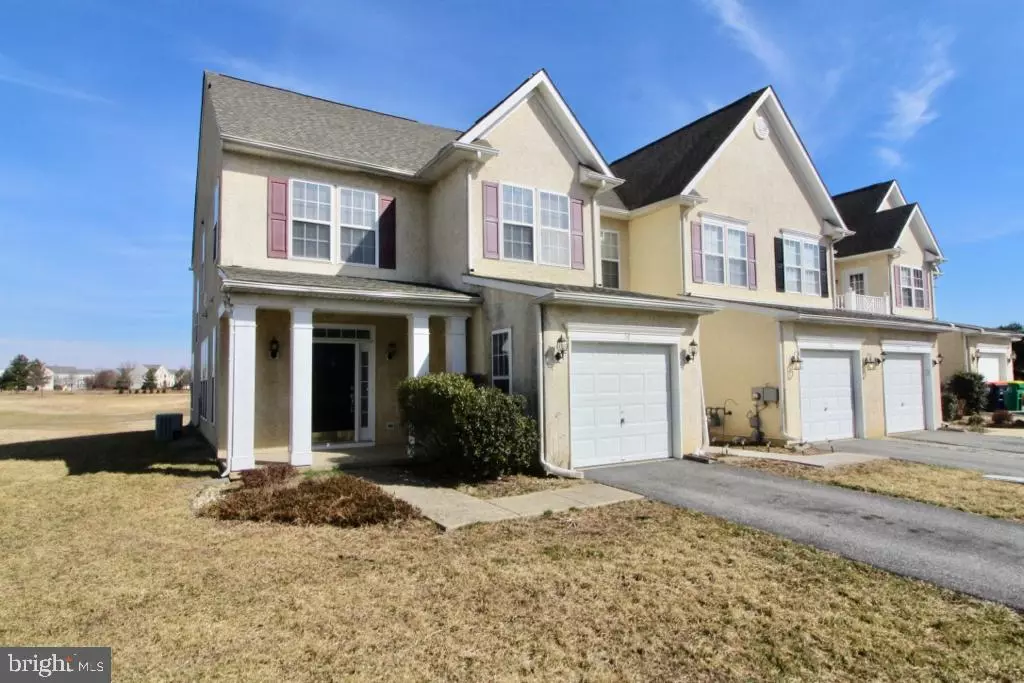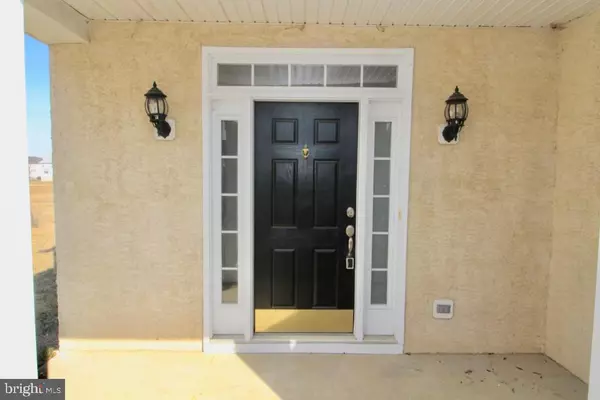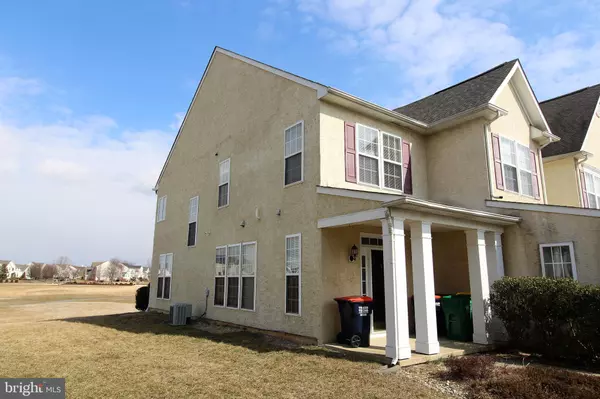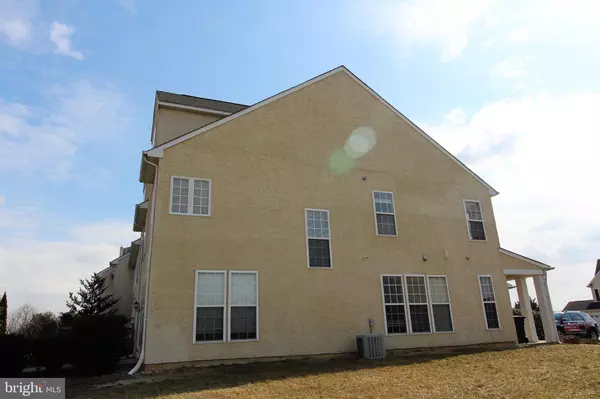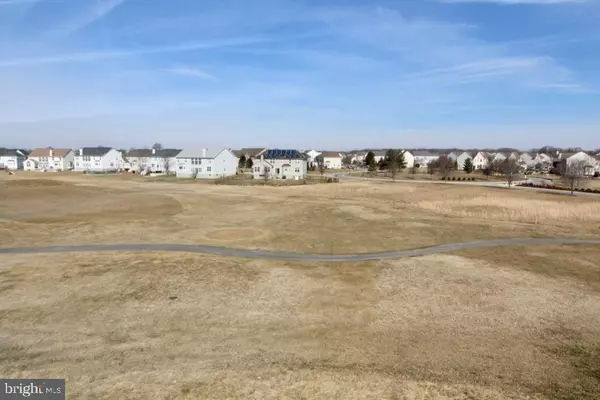$240,000
$244,900
2.0%For more information regarding the value of a property, please contact us for a free consultation.
3 Beds
3 Baths
2,500 SqFt
SOLD DATE : 10/01/2019
Key Details
Sold Price $240,000
Property Type Townhouse
Sub Type Interior Row/Townhouse
Listing Status Sold
Purchase Type For Sale
Square Footage 2,500 sqft
Price per Sqft $96
Subdivision Villas Of Augusta
MLS Listing ID DENC417608
Sold Date 10/01/19
Style Colonial
Bedrooms 3
Full Baths 2
Half Baths 1
HOA Fees $8/ann
HOA Y/N Y
Abv Grd Liv Area 2,500
Originating Board BRIGHT
Year Built 2002
Annual Tax Amount $2,650
Tax Year 2018
Lot Size 5,227 Sqft
Acres 0.12
Lot Dimensions 30.10 x 131.30
Property Description
A wonderful end-unit townhouse in the Villas of Augusta in Middletown Delaware. Entering the home, you will enter the sizable living room and dining room combination open to the kitchen. You ll notice the chair rail and crown moulding adds a touch of class. The kitchen has all the appliances needed for the gourmet of the home, and to the rear of the home is the very large family room. The slider door opens to a patio where you can sit and enjoy your morning coffee while reading your favorite book once the weather breaks and spring warms up. If you are a golf enthusiast, this home will be perfect for you, since it backs to a golf course. As you head upstairs you will see the very roomy master suite with double doors. The bathroom has double sinks, a jetted tub, shower stall and private reading room. There is an open room that can be used as an office. In addition, there are two generous bedrooms. On the third level is a massive area with wainscoting that can be used as a game room or theater, you choose how you want to use it. This home has been freshly painted throughout and is waiting for you. You deserve it, so call today to schedule your private showing.
Location
State DE
County New Castle
Area South Of The Canal (30907)
Zoning 23R-3
Rooms
Other Rooms Living Room, Dining Room, Primary Bedroom, Bedroom 2, Bedroom 3, Kitchen, Game Room, Family Room, Foyer, Other, Office, Primary Bathroom
Interior
Heating Forced Air
Cooling Central A/C
Equipment Built-In Microwave, Built-In Range, Dishwasher, Refrigerator
Appliance Built-In Microwave, Built-In Range, Dishwasher, Refrigerator
Heat Source Natural Gas
Exterior
Garage Inside Access, Garage - Front Entry
Garage Spaces 1.0
Waterfront N
Water Access N
View Golf Course
Roof Type Pitched,Architectural Shingle
Accessibility None
Attached Garage 1
Total Parking Spaces 1
Garage Y
Building
Story 3+
Sewer Public Sewer
Water Public
Architectural Style Colonial
Level or Stories 3+
Additional Building Above Grade, Below Grade
New Construction N
Schools
School District Appoquinimink
Others
Senior Community No
Tax ID 23-002.00-116
Ownership Fee Simple
SqFt Source Assessor
Acceptable Financing Conventional
Listing Terms Conventional
Financing Conventional
Special Listing Condition Standard
Read Less Info
Want to know what your home might be worth? Contact us for a FREE valuation!

Our team is ready to help you sell your home for the highest possible price ASAP

Bought with William Seth Lawrence • Myers Realty
GET MORE INFORMATION

Agent | License ID: 0787303
129 CHESTER AVE., MOORESTOWN, Jersey, 08057, United States


