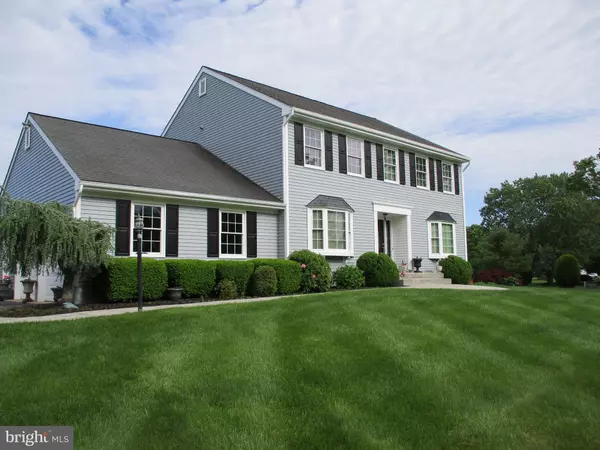$410,000
$430,000
4.7%For more information regarding the value of a property, please contact us for a free consultation.
4 Beds
3 Baths
2,632 SqFt
SOLD DATE : 10/07/2019
Key Details
Sold Price $410,000
Property Type Single Family Home
Sub Type Detached
Listing Status Sold
Purchase Type For Sale
Square Footage 2,632 sqft
Price per Sqft $155
Subdivision Ridings At Southampt
MLS Listing ID NJBL345212
Sold Date 10/07/19
Style Colonial
Bedrooms 4
Full Baths 2
Half Baths 1
HOA Y/N N
Abv Grd Liv Area 2,632
Originating Board BRIGHT
Year Built 1987
Annual Tax Amount $9,341
Tax Year 2019
Lot Size 1.141 Acres
Acres 1.14
Lot Dimensions 0.00 x 0.00
Property Description
Welcome to the Ridings of Southampton. As you pull up to this immaculate property that sits on the corner lot, you will walk up the stamped concrete walkway to the front porch. You will enter into the front door and see the beautiful Brazilian Cherry hardwood flooring through the living room, dining room, den, powder room and the foyer. The kitchen has the updated granite counter tops, Italian porcelain flooring, and plenty of space to cook with the Miele induction cook top for a large family. As you look into the large family room , you will have the Mendota gas fireplace with Anderson french doors looking out to the Trex deck and enjoy the open space of a very well maintained yard. You can enter the home again from the back deck to the large Laundry Room and the re done 1/2 bath with Italian marble floor, and front loader W/D.The 4 large bedrooms upstairs will give you plenty of space. The master bedroom has the completely redone master bath with travertine floors which are heated, an air jetted tub, and quartz countertops.The full hall bath will accommodate the 3 other bedrooms. There is an unfinished basement with tons of space. This home has a lot to offer and is ready to be moved in with all the upgrades. The A/C is a hybrid system, septic is 7-8 years old, roof is 10 yrs young, 4 yr old tankless W/H, and all new windows. Nothing to do but to just move in.
Location
State NJ
County Burlington
Area Southampton Twp (20333)
Zoning AR
Rooms
Other Rooms Living Room, Dining Room, Primary Bedroom, Bedroom 2, Bedroom 3, Bedroom 4, Kitchen, Family Room, Laundry
Basement Unfinished
Main Level Bedrooms 4
Interior
Interior Features Attic, Breakfast Area, Chair Railings, Crown Moldings, Dining Area, Family Room Off Kitchen, Floor Plan - Traditional, Kitchen - Eat-In, Pantry, Skylight(s), Wood Floors
Heating Forced Air
Cooling Central A/C
Flooring Ceramic Tile, Hardwood
Fireplaces Type Gas/Propane
Equipment Dishwasher, Cooktop, Stainless Steel Appliances
Fireplace Y
Appliance Dishwasher, Cooktop, Stainless Steel Appliances
Heat Source Natural Gas
Exterior
Garage Garage - Side Entry
Garage Spaces 2.0
Waterfront N
Water Access N
Accessibility None
Attached Garage 2
Total Parking Spaces 2
Garage Y
Building
Story 2
Sewer On Site Septic
Water Private
Architectural Style Colonial
Level or Stories 2
Additional Building Above Grade, Below Grade
New Construction N
Schools
High Schools Seneca H.S.
School District Southampton Township Public Schools
Others
Senior Community No
Tax ID 33-01303 01-00011
Ownership Fee Simple
SqFt Source Assessor
Special Listing Condition Standard
Read Less Info
Want to know what your home might be worth? Contact us for a FREE valuation!

Our team is ready to help you sell your home for the highest possible price ASAP

Bought with Jennifer A Lynch • Keller Williams Realty - Medford
GET MORE INFORMATION

Agent | License ID: 0787303
129 CHESTER AVE., MOORESTOWN, Jersey, 08057, United States







