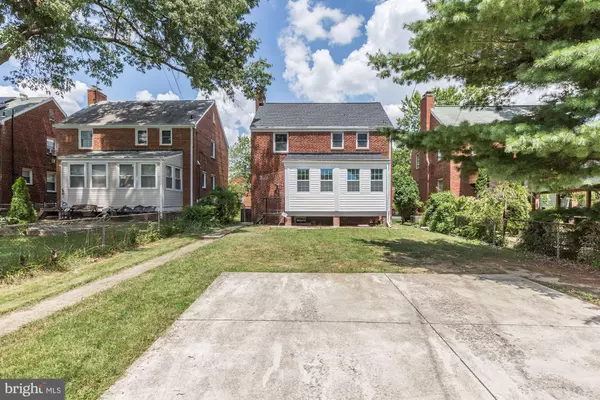$729,900
$729,900
For more information regarding the value of a property, please contact us for a free consultation.
4 Beds
4 Baths
3,000 SqFt
SOLD DATE : 10/07/2019
Key Details
Sold Price $729,900
Property Type Single Family Home
Sub Type Detached
Listing Status Sold
Purchase Type For Sale
Square Footage 3,000 sqft
Price per Sqft $243
Subdivision Michigan Park
MLS Listing ID DCDC436512
Sold Date 10/07/19
Style Colonial
Bedrooms 4
Full Baths 3
Half Baths 1
HOA Y/N N
Abv Grd Liv Area 2,650
Originating Board BRIGHT
Year Built 1948
Annual Tax Amount $1,780
Tax Year 2019
Lot Size 4,938 Sqft
Acres 0.11
Property Description
PRICE DECREASE!!! EXHAUSTED WITH LOOKING FOR THE ABSOLUTE PERFECT HOME? OBSESSED WITH LOOKING AT YOUR REAL ESTATE APPS AND ANXIOUS FOR A NEW PROPERTY TO APPEAR WHICH SCREAMS IT'S THE "RIGHT ONE?" WELL... YOUR PATIENCE HAS BEEN WELL WORTH THE WAIT, SO CALL YOUR AGENT ASAP! THIS METICULOUSLY DESIGNED COLONIAL IS THE EPITOME OF LUXURY LIVING IN THE MICHIGAN PARK SECTION OF DC. NESTLED ON A VERY PLEASANT TREE-LINED STREET - Gorgeous brick colonial home, Newly Renovated and Completely Remodeled from the basement to the new roof! The main level features an open concept, and a gourmet kitchen with carefully selected finishes, including top of the line stainless steel appliances, quartz counter tops and top of the line cabinets. A separate dining room, powder room, and a living room with a cozy fireplace round up the main level. The original oak staircase leads to the upper level with 3 secluded bedrooms, and 2 tastefully renovated bathrooms. The fully finished walkout basement includes a full bedroom and bathroom, private laundry area, and a sitting room. There is a large parking pad in the back yard big enough for 3 vehicles accessed thru a rear alley. There is also an abundance of off street parking. Short ride to BROOKLAND-CUA METRO. Very close to fantastic restaurants on 12th, Hellbender Brewery in Riggs Park on 2nd. Also a short distance to Costco at Ft Lincoln and Walmart. This beauty is ready for a new owner!
Location
State DC
County Washington
Rooms
Other Rooms Sun/Florida Room
Basement Daylight, Partial, Full, Fully Finished, Improved, Interior Access, Outside Entrance
Interior
Interior Features Stall Shower
Hot Water Natural Gas
Heating Forced Air
Cooling Central A/C, Ceiling Fan(s)
Flooring Hardwood, Ceramic Tile
Fireplaces Number 1
Equipment Built-In Microwave, Dishwasher, Disposal, Dryer, Dryer - Electric, Energy Efficient Appliances, Exhaust Fan, Icemaker, Oven - Self Cleaning, Oven/Range - Gas, Refrigerator, Six Burner Stove, Stainless Steel Appliances, Washer, Water Heater
Fireplace Y
Window Features Double Pane
Appliance Built-In Microwave, Dishwasher, Disposal, Dryer, Dryer - Electric, Energy Efficient Appliances, Exhaust Fan, Icemaker, Oven - Self Cleaning, Oven/Range - Gas, Refrigerator, Six Burner Stove, Stainless Steel Appliances, Washer, Water Heater
Heat Source Natural Gas
Laundry Basement
Exterior
Garage Spaces 3.0
Utilities Available Cable TV Available
Water Access N
Roof Type Architectural Shingle
Accessibility Doors - Lever Handle(s)
Total Parking Spaces 3
Garage N
Building
Story 3+
Sewer Public Sewer
Water Public
Architectural Style Colonial
Level or Stories 3+
Additional Building Above Grade, Below Grade
Structure Type Dry Wall,Plaster Walls,Paneled Walls
New Construction N
Schools
Elementary Schools Call School Board
Middle Schools Call School Board
High Schools Call School Board
School District District Of Columbia Public Schools
Others
Pets Allowed Y
Senior Community No
Tax ID 4172//0018
Ownership Fee Simple
SqFt Source Estimated
Acceptable Financing FHA, Conventional, Cash, VA
Listing Terms FHA, Conventional, Cash, VA
Financing FHA,Conventional,Cash,VA
Special Listing Condition Standard
Pets Description No Pet Restrictions
Read Less Info
Want to know what your home might be worth? Contact us for a FREE valuation!

Our team is ready to help you sell your home for the highest possible price ASAP

Bought with Alishia Richardson • City Chic Real Estate
GET MORE INFORMATION

Agent | License ID: 0787303
129 CHESTER AVE., MOORESTOWN, Jersey, 08057, United States







