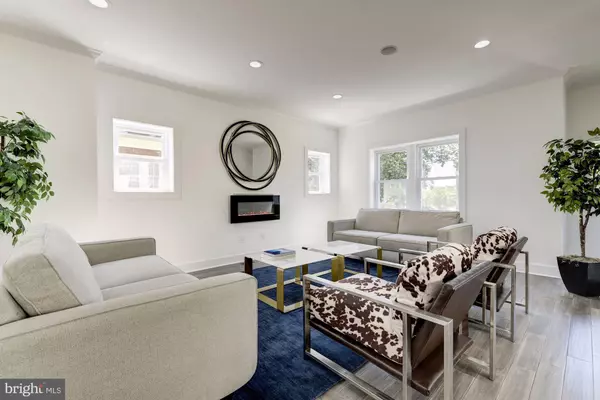$987,990
$987,990
For more information regarding the value of a property, please contact us for a free consultation.
5 Beds
4 Baths
3,686 SqFt
SOLD DATE : 10/08/2019
Key Details
Sold Price $987,990
Property Type Single Family Home
Sub Type Detached
Listing Status Sold
Purchase Type For Sale
Square Footage 3,686 sqft
Price per Sqft $268
Subdivision Manor Park
MLS Listing ID DCDC434086
Sold Date 10/08/19
Style Colonial
Bedrooms 5
Full Baths 4
HOA Y/N N
Abv Grd Liv Area 2,844
Originating Board BRIGHT
Year Built 1939
Annual Tax Amount $4,205
Tax Year 2018
Lot Size 7,876 Sqft
Acres 0.18
Property Description
This unparalleled home has been newly constructed with a full second story addition and a two story addition added to the rear of the property. Finishes Selected by Daneyka Lazier, Designer & Architect of HGTV's "The Property Brothers". This home boasts opulence throughout its 5 bedrooms, 4 bathrooms & 1 half bath. Walk in to this entertainer's paradise with its bright and airy floor plan boasting natural light and ample space throughout. Massive gourmet kitchen featuring calacatta quartz countertops with walk-in pantry and abundant custom cabinetry and custom lighting underneath with wine fridge. The adjacent family room is the perfect place for everyone to gather and features a gas fireplace, ideal for those cooler DC nights. The second floor layout offers 3 bedrooms in total; each with private bath. The superior Master Bedroom includes sitting room, custom walk-in closets, Master bathroom with dual vanity & spa shower with roman tub. Move your family or a renter into the basement, they will love their own private laundry room, private full bathroom and recreational area for entertaining. Additional highlights of this home include 9 foot ceilings with skylights throughout. Rich 100% hardwood floors, designer lighting, ample closet space, large deck, deep yard and off-street parking. Overflowing with features, this home is a must see!
Location
State DC
County Washington
Zoning R
Rooms
Other Rooms Living Room, Dining Room, Primary Bedroom, Bedroom 2, Bedroom 3, Bedroom 4, Bedroom 5, Kitchen, Game Room, Family Room, Bathroom 2, Bathroom 3, Primary Bathroom
Basement Fully Finished, Improved, Heated
Interior
Interior Features Floor Plan - Open
Cooling Central A/C
Flooring Hardwood
Fireplaces Number 1
Equipment Oven - Double, Microwave, Refrigerator, Stainless Steel Appliances, Stove, Water Heater - High-Efficiency, Oven/Range - Gas, Dishwasher
Fireplace Y
Window Features Energy Efficient
Appliance Oven - Double, Microwave, Refrigerator, Stainless Steel Appliances, Stove, Water Heater - High-Efficiency, Oven/Range - Gas, Dishwasher
Heat Source Natural Gas
Laundry Lower Floor, Upper Floor
Exterior
Fence Wood
Water Access N
Accessibility Other
Garage N
Building
Story 3+
Foundation Other
Sewer Public Septic, Public Sewer
Water Public
Architectural Style Colonial
Level or Stories 3+
Additional Building Above Grade, Below Grade
New Construction N
Schools
School District District Of Columbia Public Schools
Others
Senior Community No
Tax ID 3388//0804
Ownership Fee Simple
SqFt Source Estimated
Security Features 24 hour security,Electric Alarm
Special Listing Condition Standard
Read Less Info
Want to know what your home might be worth? Contact us for a FREE valuation!

Our team is ready to help you sell your home for the highest possible price ASAP

Bought with Lee Murphy • Washington Fine Properties, LLC
GET MORE INFORMATION

Agent | License ID: 0787303
129 CHESTER AVE., MOORESTOWN, Jersey, 08057, United States







