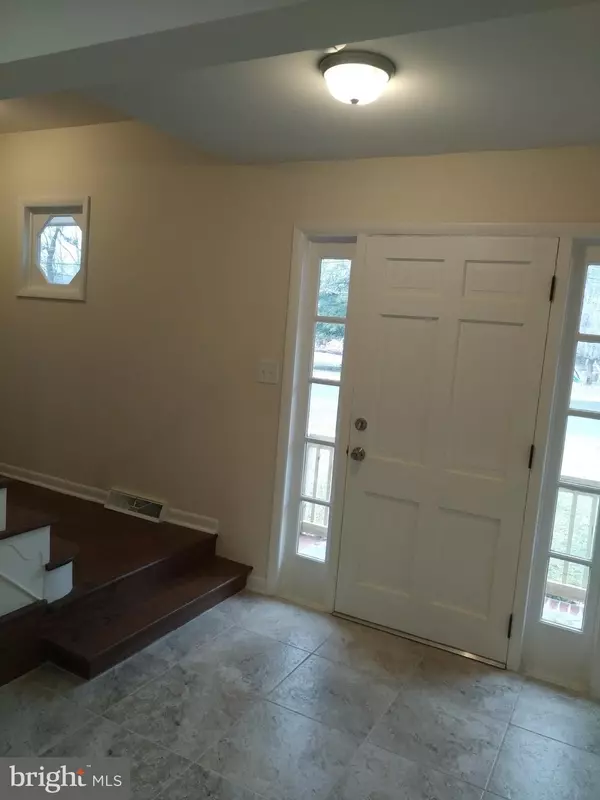$353,000
$347,500
1.6%For more information regarding the value of a property, please contact us for a free consultation.
5 Beds
3 Baths
2,494 SqFt
SOLD DATE : 10/04/2019
Key Details
Sold Price $353,000
Property Type Single Family Home
Sub Type Detached
Listing Status Sold
Purchase Type For Sale
Square Footage 2,494 sqft
Price per Sqft $141
Subdivision Oakwood Lakes
MLS Listing ID NJBL322988
Sold Date 10/04/19
Style Colonial
Bedrooms 5
Full Baths 2
Half Baths 1
HOA Fees $20/ann
HOA Y/N Y
Abv Grd Liv Area 2,494
Originating Board BRIGHT
Year Built 1970
Annual Tax Amount $7,533
Tax Year 2019
Lot Size 0.350 Acres
Acres 0.35
Property Description
PRICED DRASTICALLY BELOW APPRAISAL VALUE! This large custom home is on a lovely quiet oversized lot in one of historic Medford's most sought-after lake communities: Oakwood Lakes. The Buyer will be getting a wonderful, fully renovated home with 5 bedrooms, 2.5 baths. The gourmet kitchen with its gigantic custom island, granite countertops, stainless steel appliance package & 5 burner gas range will satisfy any chef. This home allows for room to roam with enormous living and family rooms. The family room has a fully functioning wood burning brick fireplace for those cold evenings. Off of the family room is a two level back deck that is just perfect for those outdoor summer barbeques. All 5 bedrooms are located upstairs including a large owners suite with attached bath. The bathrooms have all been beautifully renovated with function in mind. The windows in this home have been replaced with energy-efficient windows. The wood floors are original to the home, but have been meticulously stained and refinished to make them look brand new. New ceiling fans and energy-efficient recessed lighting has been installed in almost every room. The renovations also included brand new 150 amp electric service and panel. The Oakwood Lakes Community is close to shops, schools, and major roads, yet is a quiet oasis with lakes, sandy beaches and playgrounds just for Oakwood residents and their guests. Sellers want all offers, set up your showing today!
Location
State NJ
County Burlington
Area Medford Twp (20320)
Zoning RESIDENTIAL
Interior
Interior Features Attic, Ceiling Fan(s), Combination Kitchen/Dining, Family Room Off Kitchen, Kitchen - Eat-In, Kitchen - Gourmet, Kitchen - Island, Primary Bath(s), Pantry, Recessed Lighting, Stall Shower, Upgraded Countertops, Water Treat System, Wood Floors, Stove - Wood
Hot Water Natural Gas
Heating Forced Air, Programmable Thermostat
Cooling Ceiling Fan(s), Central A/C
Flooring Ceramic Tile, Hardwood
Fireplaces Number 1
Fireplaces Type Brick, Wood
Equipment Built-In Microwave, Dishwasher, Dryer, Energy Efficient Appliances, ENERGY STAR Clothes Washer, ENERGY STAR Dishwasher, ENERGY STAR Refrigerator, Extra Refrigerator/Freezer, Oven/Range - Gas, Six Burner Stove, Stainless Steel Appliances, Water Conditioner - Owned, Water Heater
Furnishings No
Fireplace Y
Window Features Double Pane,Energy Efficient,Insulated,Vinyl Clad
Appliance Built-In Microwave, Dishwasher, Dryer, Energy Efficient Appliances, ENERGY STAR Clothes Washer, ENERGY STAR Dishwasher, ENERGY STAR Refrigerator, Extra Refrigerator/Freezer, Oven/Range - Gas, Six Burner Stove, Stainless Steel Appliances, Water Conditioner - Owned, Water Heater
Heat Source Natural Gas
Laundry Main Floor, Dryer In Unit, Washer In Unit
Exterior
Exterior Feature Deck(s)
Garage Built In, Garage - Front Entry, Garage Door Opener
Garage Spaces 2.0
Utilities Available Cable TV Available, Natural Gas Available, Electric Available
Waterfront N
Water Access N
View Lake, Water
Roof Type Asphalt
Street Surface Black Top
Accessibility 2+ Access Exits, 32\"+ wide Doors, >84\" Garage Door, 36\"+ wide Halls
Porch Deck(s)
Attached Garage 2
Total Parking Spaces 2
Garage Y
Building
Story 2
Sewer Public Sewer
Water Private
Architectural Style Colonial
Level or Stories 2
Additional Building Above Grade, Below Grade
Structure Type Dry Wall
New Construction N
Schools
High Schools Shawnee
School District Medford Township Public Schools
Others
Senior Community No
Tax ID 20-03008-00001
Ownership Fee Simple
SqFt Source Assessor
Acceptable Financing Cash, Conventional, FHA, VA, USDA
Horse Property N
Listing Terms Cash, Conventional, FHA, VA, USDA
Financing Cash,Conventional,FHA,VA,USDA
Special Listing Condition Standard
Read Less Info
Want to know what your home might be worth? Contact us for a FREE valuation!

Our team is ready to help you sell your home for the highest possible price ASAP

Bought with Sharon Peoples • Liberty Bell Real Estate & Property Management
GET MORE INFORMATION

Agent | License ID: 0787303
129 CHESTER AVE., MOORESTOWN, Jersey, 08057, United States







