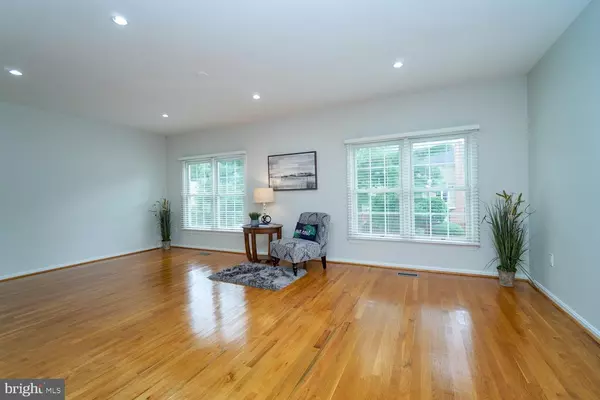$500,000
$500,000
For more information regarding the value of a property, please contact us for a free consultation.
4 Beds
4 Baths
2,402 SqFt
SOLD DATE : 10/08/2019
Key Details
Sold Price $500,000
Property Type Townhouse
Sub Type Interior Row/Townhouse
Listing Status Sold
Purchase Type For Sale
Square Footage 2,402 sqft
Price per Sqft $208
Subdivision Lafayette Village
MLS Listing ID VAFX1087318
Sold Date 10/08/19
Style Colonial
Bedrooms 4
Full Baths 3
Half Baths 1
HOA Fees $113/mo
HOA Y/N Y
Abv Grd Liv Area 1,702
Originating Board BRIGHT
Year Built 1983
Annual Tax Amount $5,511
Tax Year 2019
Lot Size 1,700 Sqft
Acres 0.04
Property Description
Spacious four bedroom, three full bathroom and one half bathroom townhouse in a picturesque setting, just steps to Annandale Community Park. This home provides sun-filled rooms, wood floors, recessed lighting, and comfortable open living areas perfect for entertaining. The main level offers a welcoming entry foyer, a large updated granite and stainless steel kitchen with a center island, an open dining room, and an inviting living room. The main level is complete with a powder room and a coat closet. Upstairs are three bedrooms and two full bathrooms, including the generous master suite which features a walk-in closet, an additional wall closet, and a private master bathroom. The finished walk-out lower level provides more living space including: a walk-out family room, a versatile fourth bedroom / office with a walk-in closet, a full bathroom, a laundry room, and plenty of storage space. Delightful fenced backyard with brick paver patio. The perfect location, conveniently located near, top-rated restaurants, shopping, and I-495! Amazing close-knit community with basketball courts, outdoor picnic areas, a tot lot, shared space in the beautiful community garden, plus a wonderful outdoor pool! Lafayette Village backs up to Annandale Park, with tennis courts, soccer and baseball fields, walking paths, and a nature center.
Location
State VA
County Fairfax
Zoning 150
Rooms
Other Rooms Living Room, Dining Room, Primary Bedroom, Bedroom 2, Bedroom 3, Bedroom 4, Kitchen, Family Room, Foyer, Laundry, Bathroom 1, Bathroom 2, Bathroom 3, Primary Bathroom
Basement Connecting Stairway, Daylight, Full, Improved, Outside Entrance, Rear Entrance, Walkout Level
Interior
Interior Features Breakfast Area, Carpet, Ceiling Fan(s), Formal/Separate Dining Room, Kitchen - Eat-In, Kitchen - Island, Recessed Lighting, Walk-in Closet(s), Wood Floors
Heating Forced Air
Cooling Ceiling Fan(s), Central A/C
Equipment Built-In Microwave, Dishwasher, Microwave, Oven/Range - Gas, Refrigerator, Stainless Steel Appliances, Washer
Window Features Double Pane
Appliance Built-In Microwave, Dishwasher, Microwave, Oven/Range - Gas, Refrigerator, Stainless Steel Appliances, Washer
Heat Source Natural Gas
Laundry Basement
Exterior
Parking On Site 2
Fence Partially, Rear
Amenities Available Basketball Courts, Common Grounds, Pool - Outdoor, Swimming Pool, Tot Lots/Playground
Waterfront N
Water Access N
View Trees/Woods
Accessibility Other
Garage N
Building
Lot Description No Thru Street
Story 3+
Sewer Public Sewer
Water Public
Architectural Style Colonial
Level or Stories 3+
Additional Building Above Grade, Below Grade
New Construction N
Schools
Elementary Schools Woodburn
Middle Schools Jackson
High Schools Falls Church
School District Fairfax County Public Schools
Others
HOA Fee Include Pool(s),Recreation Facility,Snow Removal,Trash,Other
Senior Community No
Tax ID 0594 18 0254
Ownership Fee Simple
SqFt Source Estimated
Special Listing Condition Standard
Read Less Info
Want to know what your home might be worth? Contact us for a FREE valuation!

Our team is ready to help you sell your home for the highest possible price ASAP

Bought with Ruey T Wang • Fairfax Realty Select
GET MORE INFORMATION

Agent | License ID: 0787303
129 CHESTER AVE., MOORESTOWN, Jersey, 08057, United States







