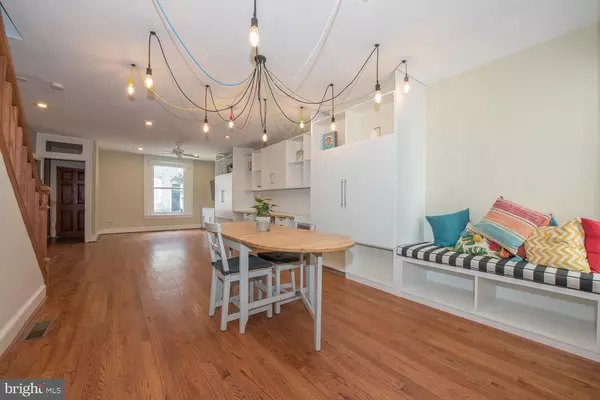Bought with Morgan Harrington • Keller Williams Philadelphia
$259,000
$259,000
For more information regarding the value of a property, please contact us for a free consultation.
3 Beds
2 Baths
1,380 SqFt
SOLD DATE : 10/11/2019
Key Details
Sold Price $259,000
Property Type Townhouse
Sub Type Interior Row/Townhouse
Listing Status Sold
Purchase Type For Sale
Square Footage 1,380 sqft
Price per Sqft $187
Subdivision East Falls
MLS Listing ID PAPH820046
Sold Date 10/11/19
Style Straight Thru
Bedrooms 3
Full Baths 1
Half Baths 1
HOA Y/N N
Abv Grd Liv Area 1,380
Year Built 1939
Annual Tax Amount $3,035
Tax Year 2020
Lot Size 1,600 Sqft
Acres 0.04
Lot Dimensions 16.00 x 100.00
Property Sub-Type Interior Row/Townhouse
Source BRIGHT
Property Description
This spacious home in the highly desirable neighborhood of East Falls is the definition of turnkey. Pride of ownership is apparent throughout and all the renovations were made when the owners had every intention of staying. Features of this home include: an open concept living space with custom-designed shelving complete with a quiet breakfast nook, an updated kitchen with stainless steel appliances, new electrical wiring throughout the home, newly installed SMART central AC, newly installed windows, a newly replaced roof, ceiling fans in every room, three spacious bedrooms, a large backyard and a fresh coat of curated paints throughout the house. This home is the definition of move-in ready. Your future home is in a prime location with a short walk to Kelly River Drive, the Wissahickon running and biking trails, 3 playgrounds, a yoga studio, several restaurants, the neighborhood K-8 school and the public library. Schedule your tour today and begin living your life on the Sunnyside.
Location
State PA
County Philadelphia
Area 19129 (19129)
Zoning RSA5
Rooms
Other Rooms Living Room, Dining Room, Primary Bedroom, Bedroom 2, Bedroom 3, Kitchen, Laundry, Full Bath, Half Bath
Basement Unfinished
Interior
Interior Features Breakfast Area, Built-Ins, Dining Area, Floor Plan - Open, Kitchen - Eat-In, Kitchen - Island, Recessed Lighting, Upgraded Countertops, Wood Floors
Heating Forced Air
Cooling Central A/C
Flooring Hardwood
Equipment Dishwasher, Disposal, Oven/Range - Gas, Range Hood, Refrigerator, Stainless Steel Appliances, Washer, Dryer
Fireplace N
Appliance Dishwasher, Disposal, Oven/Range - Gas, Range Hood, Refrigerator, Stainless Steel Appliances, Washer, Dryer
Heat Source Natural Gas
Laundry Main Floor
Exterior
Exterior Feature Patio(s)
Water Access N
Accessibility None
Porch Patio(s)
Garage N
Building
Lot Description Rear Yard
Story 2
Above Ground Finished SqFt 1380
Sewer Public Sewer
Water Public
Architectural Style Straight Thru
Level or Stories 2
Additional Building Above Grade, Below Grade
New Construction N
Schools
School District The School District Of Philadelphia
Others
Senior Community No
Tax ID 382109400
Ownership Fee Simple
SqFt Source 1380
Security Features Security System
Special Listing Condition Standard
Read Less Info
Want to know what your home might be worth? Contact us for a FREE valuation!

Our team is ready to help you sell your home for the highest possible price ASAP

GET MORE INFORMATION

Agent | License ID: 0787303
129 CHESTER AVE., MOORESTOWN, Jersey, 08057, United States







