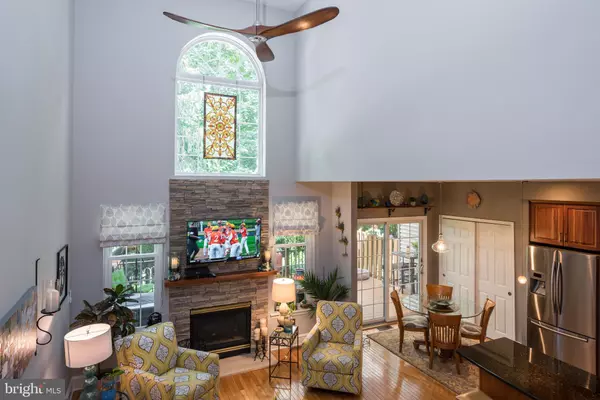$379,900
$379,900
For more information regarding the value of a property, please contact us for a free consultation.
3 Beds
4 Baths
2,905 SqFt
SOLD DATE : 10/17/2019
Key Details
Sold Price $379,900
Property Type Townhouse
Sub Type Interior Row/Townhouse
Listing Status Sold
Purchase Type For Sale
Square Footage 2,905 sqft
Price per Sqft $130
Subdivision Willistown Chase
MLS Listing ID PACT486802
Sold Date 10/17/19
Style Traditional
Bedrooms 3
Full Baths 3
Half Baths 1
HOA Fees $245/mo
HOA Y/N Y
Abv Grd Liv Area 2,305
Originating Board BRIGHT
Year Built 1999
Annual Tax Amount $5,436
Tax Year 2019
Lot Size 1,936 Sqft
Acres 0.04
Lot Dimensions 0.00 x 0.00
Property Description
Welcome to Woodside Lane, located in the desirable community of Willistown Chase and the award winning Great Valley School District. This spectacular 3-Bedroom, 3.5-Bath townhome is lovingly maintained and updated throughout. The living-dining room offers hardwood floors crown molding, new raised baseboards, new chandelier, and updated light fixtures. An open concept 2-Story family room/ kitchen /breakfast room layout. Enjoy the light-filled family room with Palladian Window, an open stair system, hardwood floors, New fuStack-Stone facade fireplace with a custom wood mantle & anchored with 2 windows. The remodeled gourmet "Cooks" Eat-in kitchen boast 42 Cherry Cabinets, Granite counters, stainless steel appliances, recessed & pendant lighting, hardwood floors, double-wide pantry and access to a New expansive composite deck with rear steps and lit-posts & stairs. New retractable awning and beautiful planted flower beds line the rear view. The newly remodeled powder room and inside access from 1-Car garage complete the main level. The upper level offers a large master suite with New hardwood floors, tray ceiling and fan, window seat & walk-in and double closet. Unwind & relax in the updated master bath with soaking tub and stall shower, new counter-high dual vanity sinks, granite counters, mirrors, fixtures & lighting. Two good size secondary bedrooms with double closets & ceiling fans, double windows. An updated hall bath with tub/shower combo, new vanity, sink & fixtures. The laundry room includes a utility sink, storage shelving and a newer washer/dryer. New carpets in secondary bedrooms, hall & stairways. Work from home? The newly remodeled basement offers a private home office & closet space, a large bonus room, renovated stall shower bath, under-step storage & built-in shelved storage room, under stair storage closet, & utility room. Newer Gas Carrier HVAC system (2014), 200 Amp Electric, Replacement windows through-out and replacement patio slider & storm door, new roof (2018), professionally painted, new FR modern ceiling Fan (2019) & new roman shades. Built-in Garage shelving, Replacement asphalt driveway. Conveniently located to major roadways, Rte. 3 & Rte. 926, Rte. 202. 10 minutes to the trendy West Chester & Media Boroughs, & the Ellis Preserve Restaurants & shopping in Newtown Square. 10 minutes to Septa trains R5 & R3. 20 Minutes to Wilmington, I476, I-95 & Philly Airport. Low Chester County Taxes. Too many updates and amenities to list. Just pack your bags in and move right in.
Location
State PA
County Chester
Area Willistown Twp (10354)
Zoning RU
Rooms
Other Rooms Living Room, Dining Room, Primary Bedroom, Bedroom 2, Bedroom 3, Kitchen, Family Room, Laundry, Office, Storage Room, Utility Room, Bathroom 2, Bathroom 3, Bonus Room, Primary Bathroom, Half Bath
Basement Full
Interior
Interior Features Breakfast Area, Ceiling Fan(s), Combination Dining/Living, Crown Moldings, Family Room Off Kitchen, Floor Plan - Open, Kitchen - Eat-In, Kitchen - Gourmet, Kitchen - Island, Kitchen - Table Space, Pantry, Soaking Tub, Stall Shower, Upgraded Countertops, Walk-in Closet(s), Window Treatments, Wood Floors, Primary Bath(s), Carpet
Hot Water Natural Gas
Heating Forced Air
Cooling Central A/C
Flooring Hardwood, Ceramic Tile, Carpet, Vinyl
Fireplaces Number 1
Fireplaces Type Fireplace - Glass Doors, Gas/Propane, Stone, Insert, Mantel(s)
Equipment Built-In Microwave, Dishwasher, Disposal, Dryer - Gas, Extra Refrigerator/Freezer, Icemaker, Oven/Range - Gas, Refrigerator, Stainless Steel Appliances, Washer, Water Heater
Fireplace Y
Window Features Double Hung,Energy Efficient,Palladian,Replacement,Screens
Appliance Built-In Microwave, Dishwasher, Disposal, Dryer - Gas, Extra Refrigerator/Freezer, Icemaker, Oven/Range - Gas, Refrigerator, Stainless Steel Appliances, Washer, Water Heater
Heat Source Natural Gas
Laundry Upper Floor, Washer In Unit, Dryer In Unit
Exterior
Exterior Feature Deck(s)
Garage Garage Door Opener, Inside Access
Garage Spaces 2.0
Utilities Available Fiber Optics Available, Cable TV Available, Under Ground
Water Access N
View Garden/Lawn, Trees/Woods
Roof Type Shingle
Accessibility None
Porch Deck(s)
Attached Garage 1
Total Parking Spaces 2
Garage Y
Building
Story 2
Foundation Concrete Perimeter
Sewer Public Sewer
Water Public
Architectural Style Traditional
Level or Stories 2
Additional Building Above Grade, Below Grade
New Construction N
Schools
Elementary Schools Sugartown
High Schools Great Valley
School District Great Valley
Others
HOA Fee Include Common Area Maintenance,Lawn Maintenance,Snow Removal,Trash
Senior Community No
Tax ID 54-08 -2053
Ownership Fee Simple
SqFt Source Assessor
Special Listing Condition Standard
Read Less Info
Want to know what your home might be worth? Contact us for a FREE valuation!

Our team is ready to help you sell your home for the highest possible price ASAP

Bought with Lisa A Ciccotelli • BHHS Fox & Roach-Haverford
GET MORE INFORMATION

Agent | License ID: 0787303
129 CHESTER AVE., MOORESTOWN, Jersey, 08057, United States







