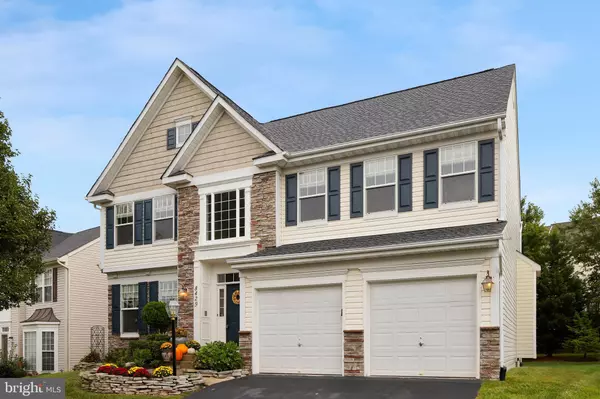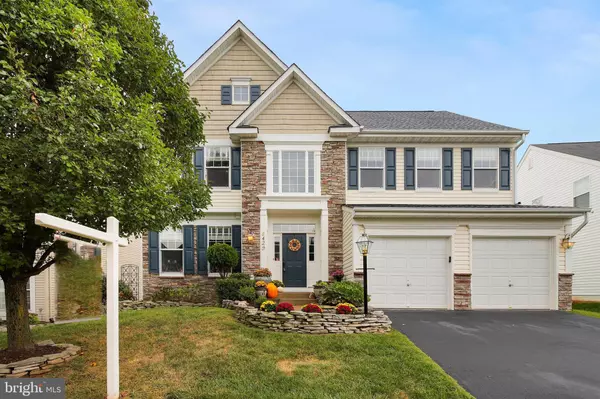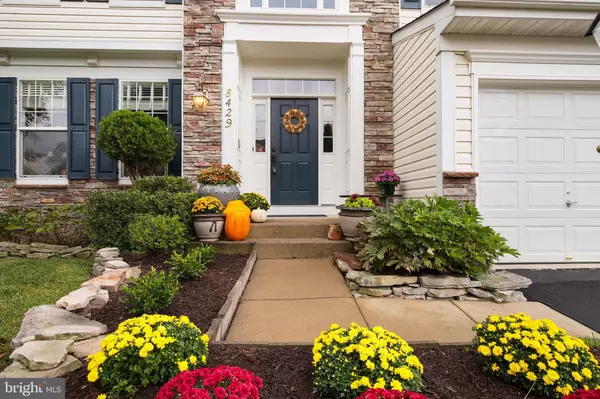Bought with Samiirah Ruhomutally • Redfin Corporation
$489,900
$489,900
For more information regarding the value of a property, please contact us for a free consultation.
4 Beds
4 Baths
3,573 SqFt
SOLD DATE : 10/18/2019
Key Details
Sold Price $489,900
Property Type Single Family Home
Sub Type Detached
Listing Status Sold
Purchase Type For Sale
Square Footage 3,573 sqft
Price per Sqft $137
Subdivision Blooms Mill
MLS Listing ID VAPW478564
Sold Date 10/18/19
Style Traditional
Bedrooms 4
Full Baths 3
Half Baths 1
HOA Fees $81/mo
HOA Y/N Y
Abv Grd Liv Area 2,606
Year Built 2003
Annual Tax Amount $5,020
Tax Year 2019
Lot Size 6,277 Sqft
Acres 0.14
Property Sub-Type Detached
Source BRIGHT
Property Description
This beautifully maintained home nestled on a quiet street is the jewel of Blooms Mill! NEW roof(2019) and Newer HVAC(2010) for worry free living. Sprinkler system for the lush lawn and landscaping. Interior appointments include 9 ft ceilings, crown/chair moldings, hardwood and new carpet upstairs. The eat-in kitchen is a chef s dream with granite, stainless steel, island with breakfast bar and opens to a sun-filled great room with a cozy fireplace. The spacious master suite with vaulted ceilings boasts a luxurious en suite bathroom and large walk-in closet. 3 spacious bedrooms on the upper level share a private bath. Upper level laundry for added convenience. Finished walk-up basement is an entertainer's dream with an expansive rec room, full bath and media/exercise room. Large deck overlooks a flat back yard ready for weekends relaxing with friends and family. Less than a mile to VRE and minutes to shopping, dining and commuter routes. WOW!
Location
State VA
County Prince William
Zoning R6
Rooms
Basement Partial
Interior
Heating Central
Cooling Central A/C
Fireplaces Number 1
Heat Source Electric
Laundry Washer In Unit, Dryer In Unit
Exterior
Parking Features Garage - Front Entry
Garage Spaces 2.0
Water Access N
Roof Type Asphalt,Shingle
Accessibility None
Attached Garage 2
Total Parking Spaces 2
Garage Y
Building
Story 3+
Sewer Public Sewer
Water Public
Architectural Style Traditional
Level or Stories 3+
Additional Building Above Grade, Below Grade
New Construction N
Schools
Elementary Schools Signal Hill
Middle Schools Parkside
High Schools Osbourn Park
School District Prince William County Public Schools
Others
Senior Community No
Tax ID 7896-36-1328
Ownership Fee Simple
SqFt Source 3573
Horse Property N
Special Listing Condition Standard
Read Less Info
Want to know what your home might be worth? Contact us for a FREE valuation!

Our team is ready to help you sell your home for the highest possible price ASAP

GET MORE INFORMATION

Agent | License ID: 0787303
129 CHESTER AVE., MOORESTOWN, Jersey, 08057, United States






