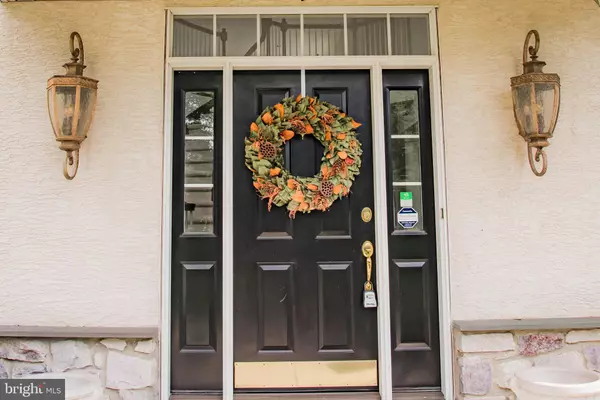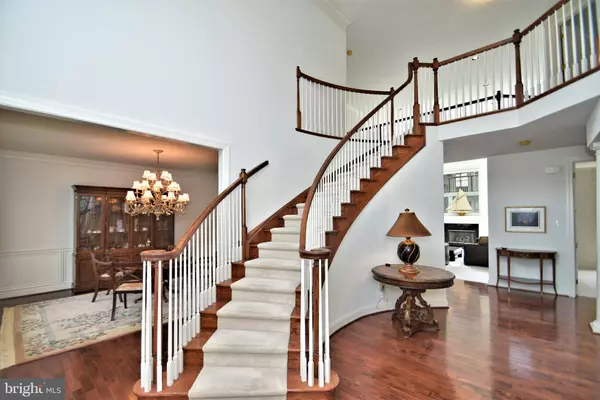Bought with Il Hwan Kim • BHHS Fox & Roach-Blue Bell
$700,000
$699,900
For more information regarding the value of a property, please contact us for a free consultation.
4 Beds
5 Baths
4,369 SqFt
SOLD DATE : 10/25/2019
Key Details
Sold Price $700,000
Property Type Single Family Home
Sub Type Detached
Listing Status Sold
Purchase Type For Sale
Square Footage 4,369 sqft
Price per Sqft $160
Subdivision Trewellyn Crossing
MLS Listing ID PAMC616702
Sold Date 10/25/19
Style Colonial
Bedrooms 4
Full Baths 4
Half Baths 1
HOA Fees $51/qua
HOA Y/N Y
Abv Grd Liv Area 4,309
Year Built 2007
Available Date 2019-08-14
Annual Tax Amount $11,813
Tax Year 2020
Lot Size 0.479 Acres
Acres 0.48
Lot Dimensions 64.00 x 0.00
Property Sub-Type Detached
Source BRIGHT
Property Description
The home you have been dreaming about has just become available and can now be yours! Originally built as a duplicate to the sample home at Trewellyn, it includes many upgrades that you will love! The owner is sad to leave this property but circumstances warrant it and he is leaving behind this amazing home in which he has invested more than $1,000,000. This is your opportunity to get the home you have always wanted for a great price.Upon entering, you will be impressed with the 2-story turned, oak staircase, 3 gas fireplaces (living room, family room, and master bedroom), a show-stopper gourmet kitchen including an additional 4' extension and large island for all to enjoy, natural stone countertops, and upgraded cabinetry. A Butler pantry was added in the dining room; there are 9' ceilings on 1st & 2nd floors, and 8' doorways throughout. The master bedroom includes a sitting room with cathedral ceiling, a huge walk-in closet, whirlpool tub in main bath, and a water closet. You'll also find a walk out basement with full bath, sliding door to rear, and additional height was added to the basement walls to give higher ceilings when you complete the area. You'll also find numerous additional recessed lights and impressive upgraded millwork can also be found t/o this home. In addition there are beautiful wood floors in the foyer, kitchen, breakfast room, dining room and powder room, a stunning window wall in the family room, and carpeting is in like-new condition, You'll find tons of natural light due to additional windows that were added throughout the home. And, for your recreation, step out your back door and take a walk! This home conveniently backs up to the Trewellyn Farm Trail which is a 2.1 mile out and back trail t/o the area.Don't miss this opportunity to get your dream home at a great price. See it today! Owner has reduced the price for a quick sale and welcomes inspections but home will be sold in as-is condition.
Location
State PA
County Montgomery
Area Lower Gwynedd Twp (10639)
Zoning R2
Rooms
Other Rooms Living Room, Dining Room, Primary Bedroom, Bedroom 2, Bedroom 3, Bedroom 4, Kitchen, Family Room, Other
Basement Unfinished, Outside Entrance, Daylight, Full, Poured Concrete, Rear Entrance
Interior
Interior Features Butlers Pantry, Dining Area, Kitchen - Island, Primary Bath(s), WhirlPool/HotTub, Attic, Breakfast Area, Ceiling Fan(s), Double/Dual Staircase, Family Room Off Kitchen, Formal/Separate Dining Room, Kitchen - Gourmet
Hot Water Natural Gas
Heating Forced Air
Cooling Central A/C
Flooring Hardwood, Carpet, Ceramic Tile
Fireplaces Number 2
Fireplaces Type Marble
Equipment Cooktop, Dishwasher, Oven - Double, Built-In Microwave, Disposal, Oven - Self Cleaning, Refrigerator, Six Burner Stove, Stainless Steel Appliances, Washer, Dryer
Furnishings No
Fireplace Y
Appliance Cooktop, Dishwasher, Oven - Double, Built-In Microwave, Disposal, Oven - Self Cleaning, Refrigerator, Six Burner Stove, Stainless Steel Appliances, Washer, Dryer
Heat Source Natural Gas
Laundry Main Floor
Exterior
Exterior Feature Deck(s)
Parking Features Inside Access, Garage - Side Entry
Garage Spaces 3.0
Amenities Available None
Water Access N
Roof Type Pitched,Shingle
Accessibility None
Porch Deck(s)
Attached Garage 3
Total Parking Spaces 3
Garage Y
Building
Story 3+
Foundation Concrete Perimeter
Sewer Public Sewer
Water Public
Architectural Style Colonial
Level or Stories 3+
Additional Building Above Grade, Below Grade
Structure Type 9'+ Ceilings,Cathedral Ceilings
New Construction N
Schools
Elementary Schools Lower Gwynedd
Middle Schools Wissahickon
High Schools Wissahickon Senior
School District Wissahickon
Others
HOA Fee Include Common Area Maintenance,Snow Removal
Senior Community No
Tax ID 39-00-00424-155
Ownership Fee Simple
SqFt Source Estimated
Acceptable Financing Cash, Conventional
Listing Terms Cash, Conventional
Financing Cash,Conventional
Special Listing Condition Standard
Read Less Info
Want to know what your home might be worth? Contact us for a FREE valuation!

Our team is ready to help you sell your home for the highest possible price ASAP

GET MORE INFORMATION
Agent | License ID: 0787303
129 CHESTER AVE., MOORESTOWN, Jersey, 08057, United States







