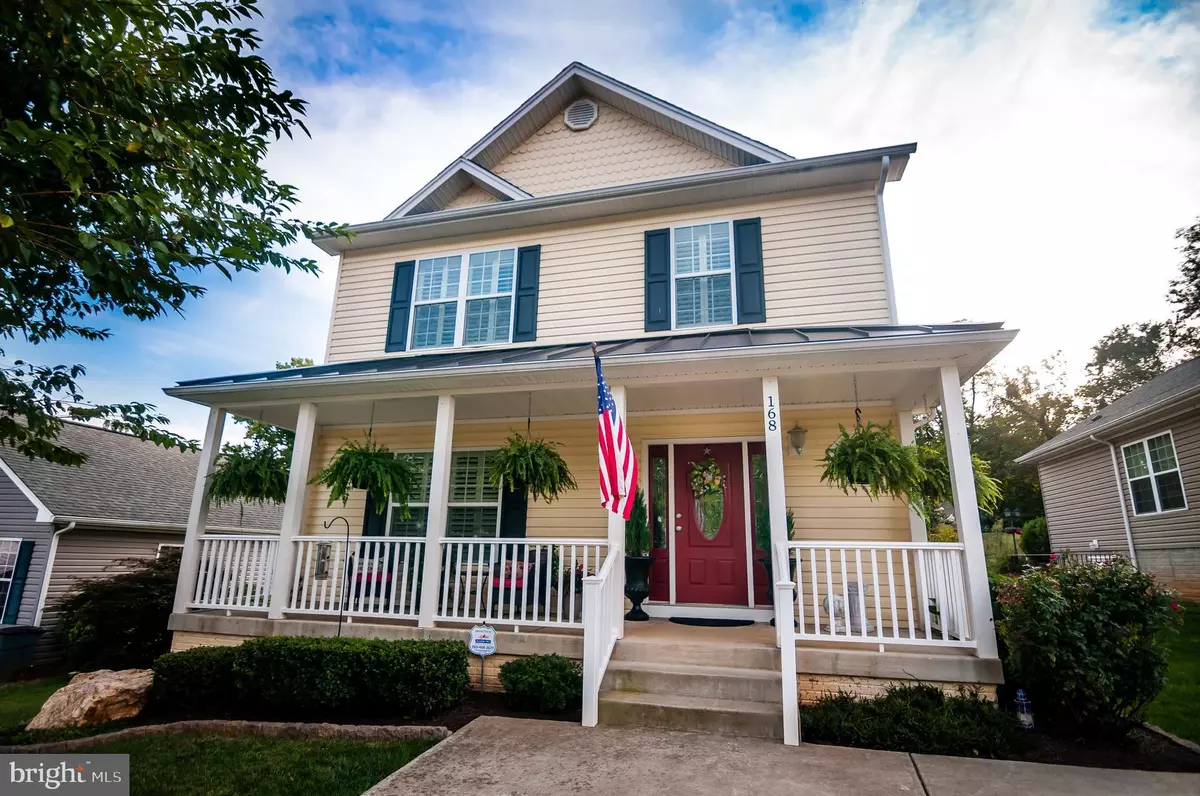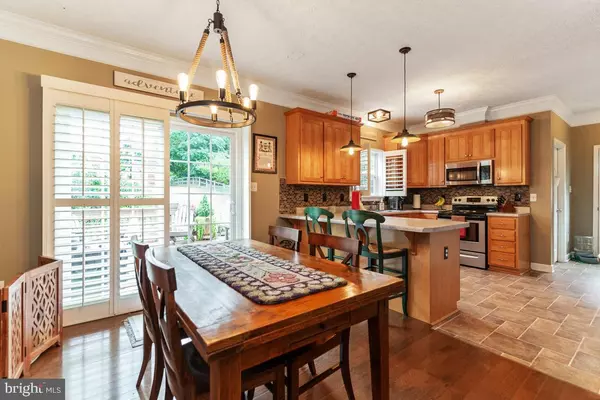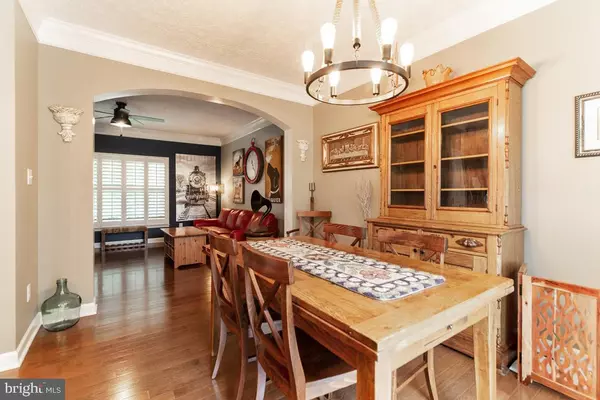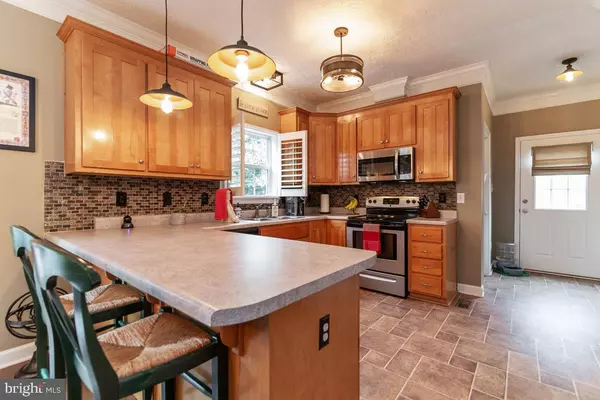$369,900
$364,900
1.4%For more information regarding the value of a property, please contact us for a free consultation.
4 Beds
4 Baths
2,079 SqFt
SOLD DATE : 10/23/2019
Key Details
Sold Price $369,900
Property Type Single Family Home
Sub Type Detached
Listing Status Sold
Purchase Type For Sale
Square Footage 2,079 sqft
Price per Sqft $177
Subdivision W U Parkinson
MLS Listing ID VAFQ162360
Sold Date 10/23/19
Style Colonial
Bedrooms 4
Full Baths 3
Half Baths 1
HOA Y/N N
Abv Grd Liv Area 1,512
Originating Board BRIGHT
Year Built 2011
Annual Tax Amount $2,911
Tax Year 2018
Lot Size 0.264 Acres
Acres 0.26
Property Description
Location, location, location! Walking distance to Downtown Warrenton! 4 bedroom, 3.5 baths, hardwood flooring on main level, double crown molding, upgraded door throughout. Eat-in kitchen with breakfast bar, stainless steel Kenmore appliances, 42" cabinets, and 2 pantries. Walk-out fully finished basement with legal 4th bedroom, family room, den and full bath. Large 28' front porch, fully fenced rear with 16'x18' wood deck, 24'x20' paver patio with hot tub to convey! Walking trails and park nearby!
Location
State VA
County Fauquier
Zoning 10
Rooms
Other Rooms Living Room, Dining Room, Primary Bedroom, Bedroom 2, Bedroom 3, Bedroom 4, Kitchen, Family Room, Den, Laundry, Storage Room
Basement Daylight, Full, Fully Finished, Heated, Improved, Outside Entrance, Interior Access, Poured Concrete, Side Entrance
Interior
Interior Features Attic, Carpet, Ceiling Fan(s), Combination Kitchen/Dining, Crown Moldings, Dining Area, Kitchen - Eat-In, Primary Bath(s), Recessed Lighting, Tub Shower, Upgraded Countertops, Window Treatments, Wood Floors
Hot Water Electric
Heating Forced Air, Zoned
Cooling Central A/C, Zoned
Flooring Ceramic Tile, Hardwood, Other
Equipment Built-In Microwave, Dishwasher, Disposal, Dryer, Washer, Oven/Range - Electric, Refrigerator, Icemaker, Stainless Steel Appliances, Water Heater
Fireplace N
Window Features Double Pane
Appliance Built-In Microwave, Dishwasher, Disposal, Dryer, Washer, Oven/Range - Electric, Refrigerator, Icemaker, Stainless Steel Appliances, Water Heater
Heat Source Electric
Exterior
Fence Rear
Utilities Available Cable TV Available, Fiber Optics Available, Phone Available, Sewer Available, Water Available
Water Access N
Roof Type Composite
Accessibility None
Garage N
Building
Lot Description Backs - Parkland, Backs - Open Common Area, Front Yard, Landscaping, No Thru Street, Rear Yard
Story 3+
Sewer Public Sewer
Water Public
Architectural Style Colonial
Level or Stories 3+
Additional Building Above Grade, Below Grade
Structure Type Dry Wall,9'+ Ceilings
New Construction N
Schools
Elementary Schools H. M. Pearson
Middle Schools W.C. Taylor
High Schools Fauquier
School District Fauquier County Public Schools
Others
Pets Allowed Y
Senior Community No
Tax ID 6984-63-5816
Ownership Fee Simple
SqFt Source Assessor
Horse Property N
Special Listing Condition Standard
Pets Description No Pet Restrictions
Read Less Info
Want to know what your home might be worth? Contact us for a FREE valuation!

Our team is ready to help you sell your home for the highest possible price ASAP

Bought with TracyLynn Pater • Keller Williams Realty/Lee Beaver & Assoc.
GET MORE INFORMATION

Agent | License ID: 0787303
129 CHESTER AVE., MOORESTOWN, Jersey, 08057, United States







