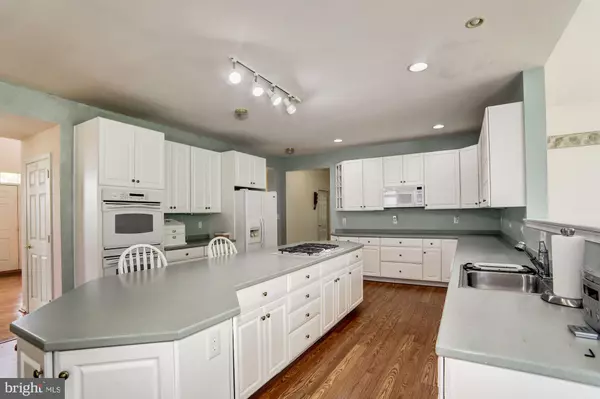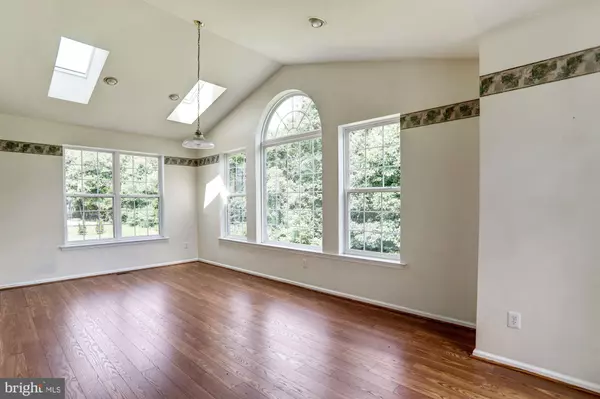$355,000
$379,900
6.6%For more information regarding the value of a property, please contact us for a free consultation.
4 Beds
5 Baths
4,276 SqFt
SOLD DATE : 10/25/2019
Key Details
Sold Price $355,000
Property Type Single Family Home
Sub Type Detached
Listing Status Sold
Purchase Type For Sale
Square Footage 4,276 sqft
Price per Sqft $83
Subdivision Summer Meadow
MLS Listing ID NJGL244558
Sold Date 10/25/19
Style Colonial
Bedrooms 4
Full Baths 5
HOA Y/N N
Abv Grd Liv Area 4,276
Originating Board BRIGHT
Year Built 2004
Annual Tax Amount $16,027
Tax Year 2018
Lot Size 1.710 Acres
Acres 1.71
Lot Dimensions 148 x 357 IR
Property Description
This expanded Roosevelt model is the largest in the development at 4276 square feet. This beautiful home features 4 spacious bedrooms and 5 full bathrooms, as well as front and rear staircases. Enter this amazing home through the two story foyer which features hardwood flooring and a sweeping staircase. A formal dining room and formal living room with fireplace are directly adjacent to the entry foyer along with an additional sitting room. Continue the path into an immense kitchen featuring a huge island with a built in cooktop. This expanded kitchen also features a double oven, built in microwave, a plethora of cabinetry as well as a walk in pantry. There is an additional sitting room adjacent to the kitchen featuring a second fireplace. The master suite features a jacuzzi tub, stall shower, two vanities and a private commode area. Two walk in closets and a cozy sitting area top off this beautiful space. Ths home features three additional large bedrooms with exceptional lighted closet spaces. One of the three bedrooms features it s own private bathroom. There is an additional shared bathroom as well on the second floor, along with a convenient second floor laundry. The large basement area is partially finished with a private entrance and walkout siding doors. Over 900 square feet of the basement is finished space. There is plenty of unfinished space as well for storage or other uses as you may choose. The basement also features a full bathroom and a second laundry area. The laundry appliances are included in both the basement and upstairs laundry areas. This home is priced well below appraised value and is being offered AS IS Buyer is responsible for CO and all certifications and repairs as necessary.
Location
State NJ
County Gloucester
Area East Greenwich Twp (20803)
Zoning RESID
Rooms
Other Rooms Living Room, Dining Room, Primary Bedroom, Bedroom 2, Bedroom 3, Kitchen, Family Room, Bedroom 1, In-Law/auPair/Suite, Laundry, Other
Basement Connecting Stairway, Full, Outside Entrance, Interior Access, Partially Finished, Walkout Level
Interior
Interior Features Breakfast Area, Butlers Pantry, Kitchen - Country, Kitchen - Island, Primary Bath(s), Pantry, Stall Shower, Walk-in Closet(s), WhirlPool/HotTub, Additional Stairway
Heating Forced Air
Cooling Central A/C
Flooring Carpet, Ceramic Tile, Hardwood
Fireplaces Number 2
Fireplaces Type Marble
Equipment Built-In Microwave, Cooktop, Dishwasher, Dryer, Oven - Double, Refrigerator, Washer
Fireplace Y
Appliance Built-In Microwave, Cooktop, Dishwasher, Dryer, Oven - Double, Refrigerator, Washer
Heat Source Natural Gas
Laundry Basement, Upper Floor
Exterior
Parking Features Oversized, Garage - Side Entry
Garage Spaces 6.0
Utilities Available Under Ground
Water Access N
Roof Type Architectural Shingle
Accessibility None
Attached Garage 3
Total Parking Spaces 6
Garage Y
Building
Lot Description Backs to Trees
Story 2
Sewer On Site Septic
Water Public
Architectural Style Colonial
Level or Stories 2
Additional Building Above Grade
Structure Type 9'+ Ceilings,Cathedral Ceilings
New Construction N
Schools
Elementary Schools Samuel Mickle School
Middle Schools Samuel Mickle School
High Schools Kingsway Regional H.S.
School District East Greenwich Township Public Schools
Others
Pets Allowed Y
Senior Community No
Tax ID 03-01207 01-00019
Ownership Fee Simple
SqFt Source Assessor
Security Features Security System
Acceptable Financing Conventional, Cash, FHA 203(k)
Listing Terms Conventional, Cash, FHA 203(k)
Financing Conventional,Cash,FHA 203(k)
Special Listing Condition Standard
Pets Allowed No Pet Restrictions
Read Less Info
Want to know what your home might be worth? Contact us for a FREE valuation!

Our team is ready to help you sell your home for the highest possible price ASAP

Bought with Katherine Daly • Keller Williams Hometown
GET MORE INFORMATION

Agent | License ID: 0787303
129 CHESTER AVE., MOORESTOWN, Jersey, 08057, United States







