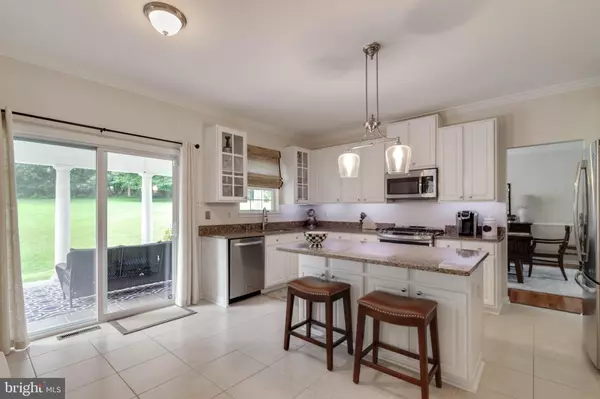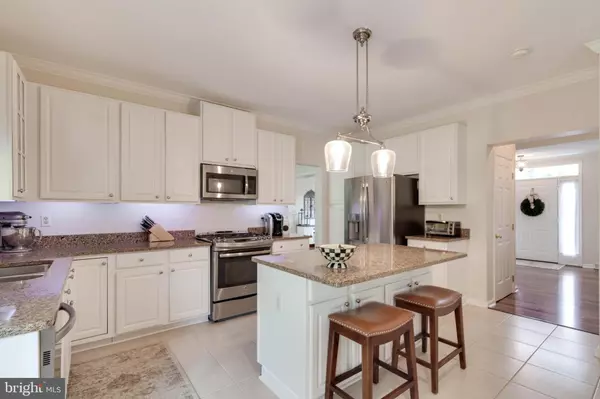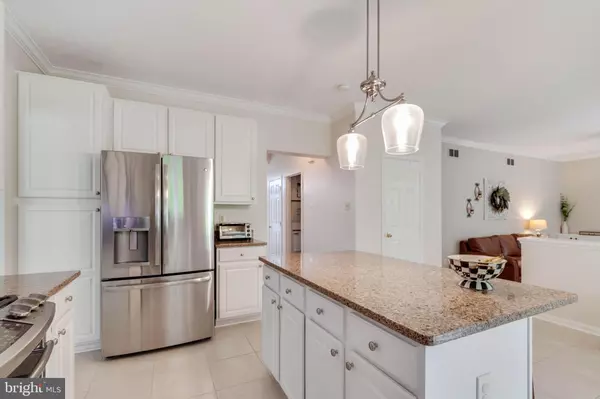$533,000
$539,900
1.3%For more information regarding the value of a property, please contact us for a free consultation.
4 Beds
3 Baths
2,671 SqFt
SOLD DATE : 10/28/2019
Key Details
Sold Price $533,000
Property Type Single Family Home
Sub Type Detached
Listing Status Sold
Purchase Type For Sale
Square Footage 2,671 sqft
Price per Sqft $199
Subdivision Fairwinds
MLS Listing ID MDFR252334
Sold Date 10/28/19
Style Colonial
Bedrooms 4
Full Baths 2
Half Baths 1
HOA Fees $19/ann
HOA Y/N Y
Abv Grd Liv Area 2,671
Originating Board BRIGHT
Year Built 1998
Annual Tax Amount $5,003
Tax Year 2018
Lot Size 0.918 Acres
Acres 0.92
Property Description
Rare opportunity in Fairwinds development that feeds to sought after Oakdale school District! Spacious Colonial on almost 1 full acre with private back covered patio for endless days of outdoor living. 50 year architectural shingle roof installed 2017. Updated kitchen with 2017 model GE SS appliances, quartz countertops & 12x12 ceramic tile flooring. Large family room for entertaining opens to the kitchen. 1st floor features a mud room in from the 2 car garage. Vibrant Brazilian Teak hardwood floors throughout the first level that continue up the stairs to your master suite. Massive walk-in closet & vaulted ceiling. Top level Laundry room is attached in master. (No more trips to the basement with baskets!) 3 large, freshly painted rooms with lush carpet. Walkout Basement is unfinished with 1088 sq ft of absolute opportunity. Full landscaping creates a large serene, backyard retreat. OPEN HOUSE Sunday 9/1 for Labor Day weekend! 12-3.
Location
State MD
County Frederick
Zoning R1
Direction North
Rooms
Basement Other, Space For Rooms, Unfinished
Main Level Bedrooms 4
Interior
Hot Water Natural Gas
Heating Heat Pump(s), Forced Air
Cooling Central A/C
Flooring Hardwood, Ceramic Tile, Carpet
Fireplaces Number 1
Furnishings No
Heat Source Natural Gas
Laundry Has Laundry, Upper Floor, Washer In Unit
Exterior
Exterior Feature Patio(s), Roof
Parking Features Garage - Side Entry, Garage Door Opener, Inside Access
Garage Spaces 2.0
Utilities Available Electric Available, Natural Gas Available, Sewer Available, Water Available
Water Access N
Roof Type Architectural Shingle
Accessibility None
Porch Patio(s), Roof
Attached Garage 2
Total Parking Spaces 2
Garage Y
Building
Story 2
Sewer Public Sewer
Water Public
Architectural Style Colonial
Level or Stories 2
Additional Building Above Grade, Below Grade
Structure Type 9'+ Ceilings,Dry Wall
New Construction N
Schools
Elementary Schools Oakdale
Middle Schools Oakdale
High Schools Oakdale
School District Frederick County Public Schools
Others
Senior Community No
Tax ID 1109303502
Ownership Fee Simple
SqFt Source Estimated
Security Features Security System,Smoke Detector
Acceptable Financing Cash, Conventional, FHA, VA
Horse Property N
Listing Terms Cash, Conventional, FHA, VA
Financing Cash,Conventional,FHA,VA
Special Listing Condition Standard
Read Less Info
Want to know what your home might be worth? Contact us for a FREE valuation!

Our team is ready to help you sell your home for the highest possible price ASAP

Bought with Jerilyn M Herl • Keller Williams Realty Centre
GET MORE INFORMATION
Agent | License ID: 0787303
129 CHESTER AVE., MOORESTOWN, Jersey, 08057, United States







