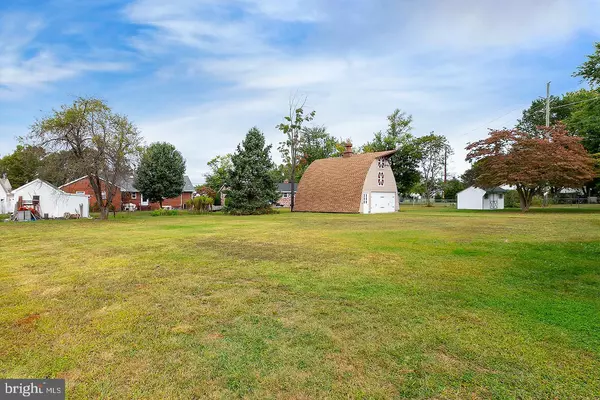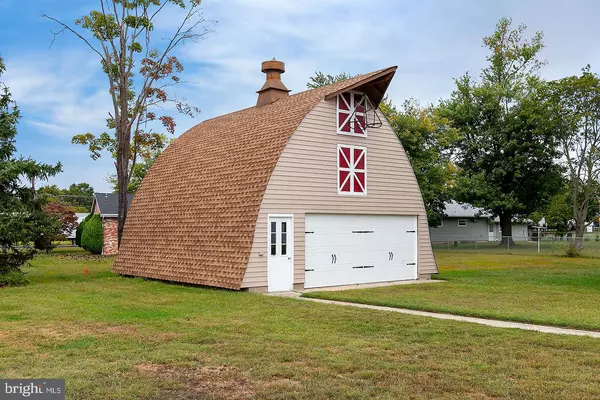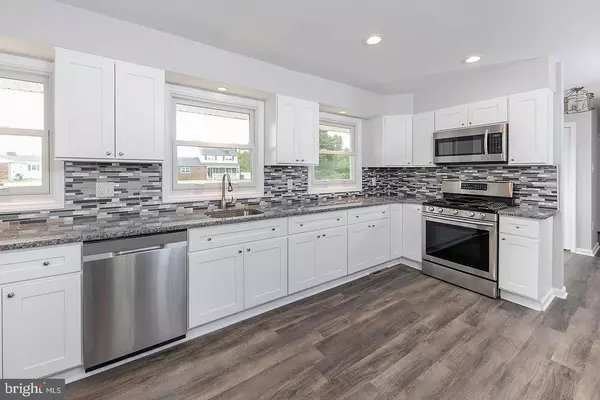Bought with Nichole M Arnold • Penzone Realty
$245,000
$235,000
4.3%For more information regarding the value of a property, please contact us for a free consultation.
3 Beds
3 Baths
1,634 SqFt
SOLD DATE : 10/28/2019
Key Details
Sold Price $245,000
Property Type Single Family Home
Sub Type Detached
Listing Status Sold
Purchase Type For Sale
Square Footage 1,634 sqft
Price per Sqft $149
Subdivision None Available
MLS Listing ID NJGL248690
Sold Date 10/28/19
Style Ranch/Rambler
Bedrooms 3
Full Baths 2
Half Baths 1
HOA Y/N N
Abv Grd Liv Area 1,633
Year Built 1975
Annual Tax Amount $6,591
Tax Year 2018
Lot Size 0.550 Acres
Acres 0.55
Lot Dimensions 0.00 x 0.00
Property Sub-Type Detached
Source BRIGHT
Property Description
This is the home you've been waiting for. Situated on a half-acre, located on a quiet street, sits this expansive ranch home with finished basement and large barn in back. Enjoy 1 level living in this fully updated immaculate home. The stunning kitchen features Stainless Steel appliances, sleek Granite, Tile backsplash, soft close cabinets and endless counter space. Enjoy dinner in the cozy dining room with built-in cabinet space and open to the family room with large wood-burning fireplace. There are 3 sizable bedrooms all with plenty of closet space. The large master suite features his and her closets and private bath. Keep the house clean with ease with the central vacuum system, Downstairs you will find an enormous finished basement complete with, wet bar, new gas stovetop, powder room and wood-burning fireplace. There is a large room under the back patio that would make a great wine cellar or firewood storage room. There are bilco doors that open to drop the firewood down. Outback enjoy BBQ's with friends with the built-in gas BBQ and covered patio. There is an attached garage to keep your cars clean and a huge barn out back with new roof and loft. This would make the ultimate man cave or dream workshop. The home also features, new windows and HVAC. Close to I-295, PA and DE bridges.
Location
State NJ
County Gloucester
Area Greenwich Twp (20807)
Zoning RES
Rooms
Other Rooms Living Room, Dining Room, Bedroom 2, Bedroom 3, Kitchen, Primary Bathroom
Basement Fully Finished, Full
Main Level Bedrooms 3
Interior
Interior Features Central Vacuum
Heating Forced Air
Cooling Central A/C
Fireplaces Number 2
Fireplaces Type Brick, Wood
Fireplace Y
Window Features Energy Efficient
Heat Source Natural Gas
Exterior
Parking Features Garage - Front Entry
Garage Spaces 2.0
Water Access N
Accessibility None
Attached Garage 2
Total Parking Spaces 2
Garage Y
Building
Story 1
Above Ground Finished SqFt 1633
Sewer Public Sewer
Water Public
Architectural Style Ranch/Rambler
Level or Stories 1
Additional Building Above Grade, Below Grade
New Construction N
Schools
Elementary Schools Broad Street
Middle Schools Nehaunsey
High Schools Paulsboro H.S.
School District Greenwich Township Public Schools
Others
Senior Community No
Tax ID 07-00243 04-00010 05
Ownership Fee Simple
SqFt Source 1634
Acceptable Financing FHA, Conventional, Cash, USDA
Listing Terms FHA, Conventional, Cash, USDA
Financing FHA,Conventional,Cash,USDA
Special Listing Condition Standard
Read Less Info
Want to know what your home might be worth? Contact us for a FREE valuation!

Our team is ready to help you sell your home for the highest possible price ASAP

GET MORE INFORMATION

Agent | License ID: 0787303
129 CHESTER AVE., MOORESTOWN, Jersey, 08057, United States







