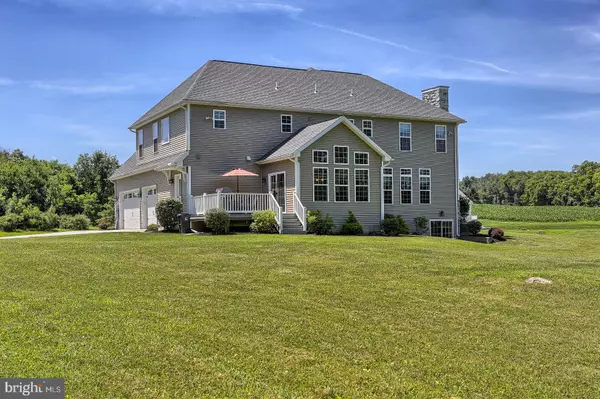$576,000
$597,000
3.5%For more information regarding the value of a property, please contact us for a free consultation.
4 Beds
4 Baths
3,390 SqFt
SOLD DATE : 10/31/2019
Key Details
Sold Price $576,000
Property Type Single Family Home
Sub Type Detached
Listing Status Sold
Purchase Type For Sale
Square Footage 3,390 sqft
Price per Sqft $169
Subdivision Lindenwood
MLS Listing ID PACB100041
Sold Date 10/31/19
Style Traditional
Bedrooms 4
Full Baths 3
Half Baths 1
HOA Y/N N
Abv Grd Liv Area 3,390
Originating Board BRIGHT
Year Built 2014
Annual Tax Amount $7,532
Tax Year 2020
Lot Size 2.420 Acres
Acres 2.42
Property Description
Stunning custom built home by Beracah Builders on a large private 2.4 acre lot. Upgrades galore! Beautiful Kempas hardwood floors, ceramic tile, and wainscotting. Tons of natural light pours in through the transom windows and sunroom with vaulted ceiling. Kitchen boasts dark cherry cabinetry and eye catching granite counter tops with plenty of seating at the bar height counters. Oversized island with soft close doors and drawers. Upgraded GE appliances, including gas range. Unique touches such as stained glass inserts by local artist showcase how special this home is. Mudroom has built-in coat rack and storage, and upgraded tile floors. A powder room is located next to the mudroom. The second floor has 4 bedrooms and 3 full baths. Master bath includes jetted tub, separate shower, double sinks, heated floors, TV, beautiful granite counters and a vanity area. Lots of closet space including an enormous walk-in closet in the Master bedroom. 1 of the bedrooms can serve as a second master with an attached full bath. 3 of the 4 bedrooms have walk-in closets. Large 2nd floor laundry room with lots of cabinets, counter space and space to hang clothes. Also includes sink and gas line for gas dryer. Large walkout basement includes rough-in for full bath and wet bar if owners wish to finish. Furnace and water heater are gas, AC is dual zone. Oversized 3 car garage, plus a 12X24 shed that will accommodate another vehicle if needed. 500 gallon buried propane tank. Large private rear yard offers a peaceful view from the deck off the sunroom.
Location
State PA
County Cumberland
Area Dickinson Twp (14408)
Zoning RESIDE
Direction Southwest
Rooms
Other Rooms Living Room, Dining Room, Primary Bedroom, Bedroom 2, Bedroom 3, Bedroom 4, Kitchen, Foyer, Sun/Florida Room, Laundry, Mud Room, Office, Primary Bathroom, Full Bath, Half Bath
Basement Daylight, Partial, Interior Access, Poured Concrete, Rough Bath Plumb, Sump Pump, Unfinished, Walkout Stairs, Windows
Interior
Interior Features Attic, Built-Ins, Carpet, Ceiling Fan(s), Chair Railings, Crown Moldings, Floor Plan - Open, Formal/Separate Dining Room, Kitchen - Island, Primary Bath(s), Recessed Lighting, Upgraded Countertops, Wainscotting, Water Treat System, Window Treatments, Wood Floors
Hot Water Propane
Heating Heat Pump(s)
Cooling Heat Pump(s), Ceiling Fan(s), Central A/C
Flooring Carpet, Ceramic Tile, Hardwood, Heated
Fireplaces Type Gas/Propane, Insert, Mantel(s)
Equipment Built-In Microwave, Dishwasher, Disposal, ENERGY STAR Dishwasher, ENERGY STAR Refrigerator, Exhaust Fan, Humidifier, Icemaker, Microwave, Oven - Self Cleaning, Oven/Range - Gas, Range Hood, Stainless Steel Appliances, Water Conditioner - Owned, Water Heater
Fireplace Y
Window Features Double Pane,Insulated,Screens,Vinyl Clad,Low-E,Energy Efficient
Appliance Built-In Microwave, Dishwasher, Disposal, ENERGY STAR Dishwasher, ENERGY STAR Refrigerator, Exhaust Fan, Humidifier, Icemaker, Microwave, Oven - Self Cleaning, Oven/Range - Gas, Range Hood, Stainless Steel Appliances, Water Conditioner - Owned, Water Heater
Heat Source Other
Laundry Upper Floor
Exterior
Exterior Feature Deck(s), Porch(es)
Garage Garage - Side Entry, Garage Door Opener, Oversized
Garage Spaces 3.0
Utilities Available Cable TV, Under Ground
Water Access N
View Trees/Woods
Roof Type Shingle
Street Surface Black Top
Accessibility None
Porch Deck(s), Porch(es)
Road Frontage Boro/Township
Attached Garage 3
Total Parking Spaces 3
Garage Y
Building
Lot Description Backs to Trees, Front Yard, Landscaping, Private, Rear Yard
Story 2
Sewer On Site Septic
Water Well
Architectural Style Traditional
Level or Stories 2
Additional Building Above Grade, Below Grade
Structure Type 9'+ Ceilings,Dry Wall,2 Story Ceilings,Tray Ceilings,Vaulted Ceilings
New Construction N
Schools
Elementary Schools North Dickinson
High Schools Carlisle Area
School District Carlisle Area
Others
Senior Community No
Tax ID 08-11-0292-116
Ownership Fee Simple
SqFt Source Estimated
Security Features Smoke Detector
Acceptable Financing Cash, Conventional
Listing Terms Cash, Conventional
Financing Cash,Conventional
Special Listing Condition Standard
Read Less Info
Want to know what your home might be worth? Contact us for a FREE valuation!

Our team is ready to help you sell your home for the highest possible price ASAP

Bought with MARY LOU COMUNE • Berkshire Hathaway HomeServices Homesale Realty
GET MORE INFORMATION

Agent | License ID: 0787303
129 CHESTER AVE., MOORESTOWN, Jersey, 08057, United States







