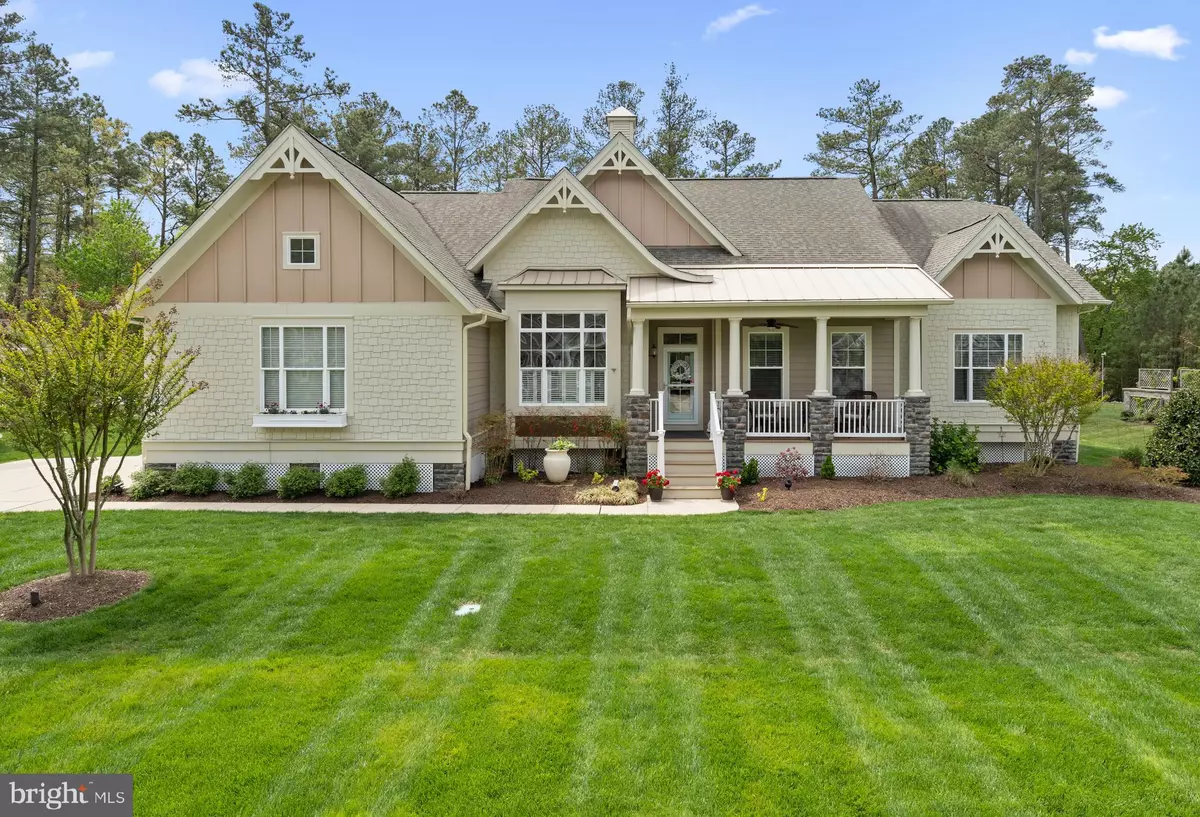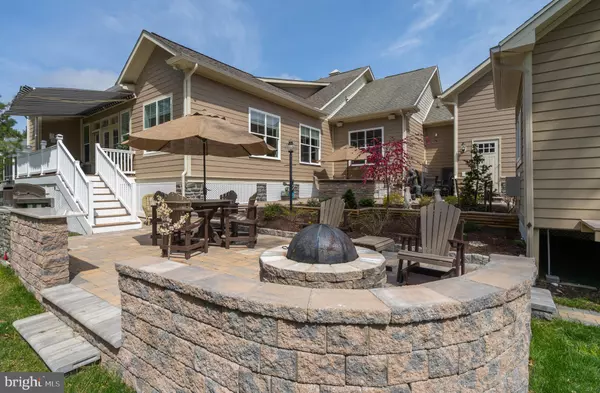$759,000
$759,000
For more information regarding the value of a property, please contact us for a free consultation.
4 Beds
4 Baths
3,273 SqFt
SOLD DATE : 11/12/2019
Key Details
Sold Price $759,000
Property Type Single Family Home
Sub Type Detached
Listing Status Sold
Purchase Type For Sale
Square Footage 3,273 sqft
Price per Sqft $231
Subdivision Bayfront At Rehoboth
MLS Listing ID DESU138216
Sold Date 11/12/19
Style Coastal,Contemporary
Bedrooms 4
Full Baths 3
Half Baths 1
HOA Fees $270/mo
HOA Y/N Y
Abv Grd Liv Area 3,273
Originating Board BRIGHT
Year Built 2008
Annual Tax Amount $2,336
Tax Year 2018
Lot Size 0.475 Acres
Acres 0.48
Lot Dimensions 124.49 x 202.18
Property Description
Close to the Serenity of the Bay and with room for a private pool. Close enough to enjoy the night life in Lewes and Rehoboth or simply to go out for a spontaneous dinner. This mint condition home is perfect for those desiring an upscale lifestyle that offers a balance of activity and privacy. For the active you, this home is Located in the picturesque Bayfront at Rehoboth community with its many amenities to enjoy: swimming in the community pool, socializing or exercising at the upscale community center, walking or biking the nature trails & pathways through the beautiful marshlands that end at a private beach, a Gazebo, and a Kayak Launch onto Rehoboth Bay. For the private you, this home is situated on a premium wooded lot with lush greenery, extensive, mature landscaping backing up to woods. Lawn care is included in your HOA fees. As you walk into the front entrance of this home, you take pause it becomes immediately clear you are entering an upper echelon of a quality custom building. This 4 bedroom, 3 bath home features 8 Ft. high interior doors, 10 Ft., 12 Ft., & 14 Ft. ceilings with tray ceilings in the Dining Room and Owners Suite and a Vaulted Ceiling in the Great Room. All these features work together to create spaciousness, while the rich moldings (double crown moldings & 8 inch floor moldings) and chair railing create class, warmth & coziness the best of both worlds! The Great Room opens to a gourmet kitchen and flows into a sitting area serving as an anteroom for both the Owners Suite and for a Multipurpose Room with its own closet and full bath. The kitchen boasts stainless steel appliances, 6 burner gas cook top, vented hood, double ovens, built-in mircowave/convection oven, antique white Maple soft-close cabinets, granite counter tops, an oversized breakfast bar and a second breakfast/lunch island. There is also a separate dining area to use for casual meals or as a workplace for children to complete homework while the parent is preparing snacks & meals. The sizable Master Suite boasts a large walk-in closet and a luxury bath with double sink corian counter tops, a soaking tub, oversized shower & water closet. Two additional bedrooms with a Jack and Jill bath have wide engineered hardwood plank floors and are on the front side of the house. And a library/bedroom and powder room are on the opposite side of the house that provide additional privacy for those who require a more separate bedroom or a home office. To simply relax, entertain friends, enjoy cocktails or to dine alfresco, there is a 2-tiered spacious custom courtyard patio with 2 outdoor bars, firepit, gas grill and plenty of seating space. For the animal lovers, there is also a fenced-in spacious rear yard that your pets will enjoy and be secure. This home has it all. And, only a 10 minute drive to all the Rt. 1 shopping, dining & entertainment, with a few more minutes to the beach! Make this home your Coastal Retreat!
Location
State DE
County Sussex
Area Indian River Hundred (31008)
Zoning A1
Direction Southeast
Rooms
Main Level Bedrooms 4
Interior
Interior Features Attic, Breakfast Area, Ceiling Fan(s), Kitchen - Eat-In, Kitchen - Island, Central Vacuum, Chair Railings, Formal/Separate Dining Room, Kitchen - Gourmet, Primary Bath(s), Recessed Lighting, Solar Tube(s), Sprinkler System, Stall Shower, Upgraded Countertops, Walk-in Closet(s), Window Treatments, Wood Floors, Floor Plan - Open, Family Room Off Kitchen, Entry Level Bedroom, Crown Moldings, Built-Ins
Hot Water Propane
Heating Central, Forced Air, Heat Pump(s)
Cooling Central A/C, Heat Pump(s)
Flooring Hardwood, Ceramic Tile, Tile/Brick
Fireplaces Number 1
Fireplaces Type Gas/Propane, Fireplace - Glass Doors
Equipment Central Vacuum, Built-In Microwave, Cooktop, Dishwasher, ENERGY STAR Dishwasher, ENERGY STAR Refrigerator, Icemaker, Microwave, Oven - Double, Oven - Self Cleaning, Stainless Steel Appliances, Washer/Dryer Hookups Only, Water Heater - High-Efficiency, Refrigerator
Furnishings No
Fireplace Y
Window Features Insulated,Screens
Appliance Central Vacuum, Built-In Microwave, Cooktop, Dishwasher, ENERGY STAR Dishwasher, ENERGY STAR Refrigerator, Icemaker, Microwave, Oven - Double, Oven - Self Cleaning, Stainless Steel Appliances, Washer/Dryer Hookups Only, Water Heater - High-Efficiency, Refrigerator
Heat Source Central
Laundry Main Floor
Exterior
Exterior Feature Patio(s), Porch(es), Screened
Garage Garage - Side Entry, Oversized, Garage - Front Entry
Garage Spaces 9.0
Fence Rear
Utilities Available Cable TV, Propane
Waterfront N
Water Access N
View Trees/Woods
Roof Type Architectural Shingle
Street Surface Black Top
Accessibility None
Porch Patio(s), Porch(es), Screened
Road Frontage Private
Attached Garage 3
Total Parking Spaces 9
Garage Y
Building
Lot Description Backs to Trees
Story 1
Foundation Crawl Space
Sewer Public Sewer
Water Public
Architectural Style Coastal, Contemporary
Level or Stories 1
Additional Building Above Grade, Below Grade
Structure Type Brick,Dry Wall,Tray Ceilings,Vaulted Ceilings,High
New Construction N
Schools
School District Cape Henlopen
Others
Pets Allowed N
Senior Community No
Tax ID 234-18.00-505.00
Ownership Fee Simple
SqFt Source Estimated
Security Features Security System
Acceptable Financing Cash, Conventional
Horse Property N
Listing Terms Cash, Conventional
Financing Cash,Conventional
Special Listing Condition Standard
Read Less Info
Want to know what your home might be worth? Contact us for a FREE valuation!

Our team is ready to help you sell your home for the highest possible price ASAP

Bought with Theresa O'Brien • Keller Williams Realty
GET MORE INFORMATION

Agent | License ID: 0787303
129 CHESTER AVE., MOORESTOWN, Jersey, 08057, United States







