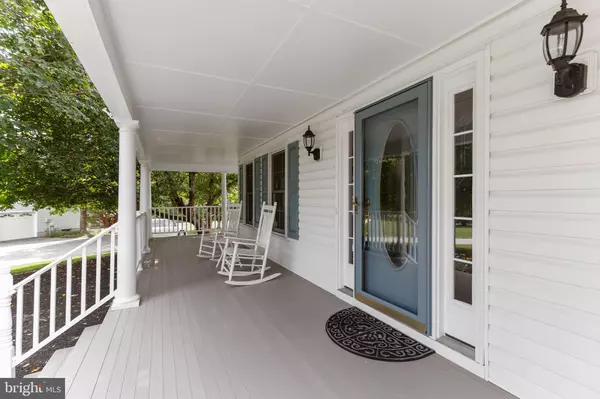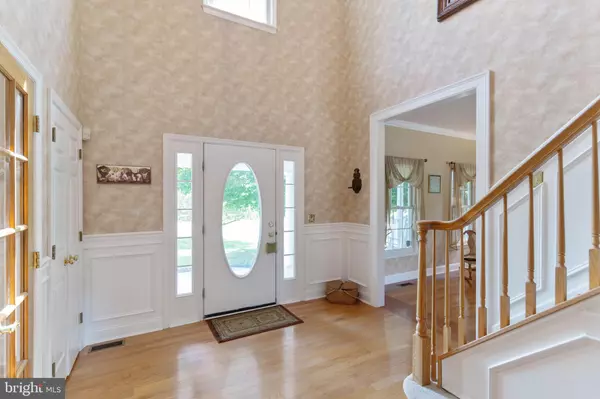$720,000
$722,000
0.3%For more information regarding the value of a property, please contact us for a free consultation.
4 Beds
4 Baths
4,549 SqFt
SOLD DATE : 11/15/2019
Key Details
Sold Price $720,000
Property Type Single Family Home
Sub Type Detached
Listing Status Sold
Purchase Type For Sale
Square Footage 4,549 sqft
Price per Sqft $158
Subdivision Greenridge Acres
MLS Listing ID MDMC100059
Sold Date 11/15/19
Style Colonial
Bedrooms 4
Full Baths 3
Half Baths 1
HOA Fees $24/mo
HOA Y/N Y
Abv Grd Liv Area 3,349
Originating Board BRIGHT
Year Built 1992
Annual Tax Amount $7,346
Tax Year 2019
Lot Size 1.092 Acres
Acres 1.09
Property Description
Incredible opportunity to own your dream home in Greenridge Acres. Your beautiful, extra-wide wrap-around front porch will greet you each day. Mature, lovely landscaping in the front and backyard frame the home. The level backyard has a wonderful garden, shed and a hardscaped fire pit area. The massive deck runs the length of the house and is perfect for outside entertaining. The fully finished, walk out basement leads directly to the hidden hot tub! You have privacy all four seasons! The house has THE perfect location at the end of a cul-de-sac with just over 1 acre of land. This home has been meticulously maintained by the original owners. An addition built off the side, created a large laundry & mudroom AND added an additional 2 car garage. That s right this house has FOUR garage spaces and plenty of extra space for other items. Both upstairs bathrooms have been remodeled to appeal to the pickiest buyer. Brand new carpet just installed in upstairs hallway and master bedroom. Both master bedroom closets are complete with customized cabinetry. The kitchen has also been remodeled and opens to the great room with wood burning fireplace. Beautiful windows overlook the yard from the bonus bump-out off the family room. This home has it all and it is just waiting for YOU! Book your appointment and welcome home.
Location
State MD
County Montgomery
Zoning R200
Rooms
Other Rooms Living Room, Dining Room, Primary Bedroom, Bedroom 2, Bedroom 3, Kitchen, Family Room, Basement, Foyer, Bedroom 1, Sun/Florida Room, Exercise Room, Laundry, Office, Workshop, Bonus Room, Primary Bathroom, Full Bath, Half Bath
Basement Fully Finished, Connecting Stairway, Daylight, Partial, Heated, Improved, Interior Access, Outside Entrance, Shelving, Rear Entrance, Sump Pump, Windows
Interior
Interior Features Attic, Breakfast Area, Built-Ins, Carpet, Ceiling Fan(s), Chair Railings, Combination Dining/Living, Crown Moldings, Dining Area, Family Room Off Kitchen, Floor Plan - Traditional, Kitchen - Eat-In, Kitchen - Table Space, Primary Bath(s), Pantry, Recessed Lighting, Stall Shower, Tub Shower, Upgraded Countertops, Wainscotting
Hot Water Electric
Heating Central, Forced Air, Zoned
Cooling Ceiling Fan(s), Central A/C
Flooring Carpet, Hardwood, Laminated
Fireplaces Number 1
Fireplaces Type Mantel(s), Brick, Wood
Equipment Built-In Microwave, Dishwasher, Disposal, Dryer, Oven/Range - Gas, Refrigerator, Washer, Water Heater
Fireplace Y
Appliance Built-In Microwave, Dishwasher, Disposal, Dryer, Oven/Range - Gas, Refrigerator, Washer, Water Heater
Heat Source Natural Gas
Laundry Main Floor, Dryer In Unit, Washer In Unit
Exterior
Exterior Feature Deck(s), Porch(es)
Garage Built In, Covered Parking, Garage - Side Entry, Garage Door Opener, Inside Access
Garage Spaces 4.0
Water Access N
Roof Type Composite,Shingle
Accessibility None
Porch Deck(s), Porch(es)
Attached Garage 4
Total Parking Spaces 4
Garage Y
Building
Lot Description Cul-de-sac, Front Yard, Landscaping, Rear Yard
Story 3+
Sewer Community Septic Tank, Private Septic Tank
Water Well
Architectural Style Colonial
Level or Stories 3+
Additional Building Above Grade, Below Grade
New Construction N
Schools
Elementary Schools William B. Gibbs Jr.
Middle Schools Rocky Hill
High Schools Clarksburg
School District Montgomery County Public Schools
Others
HOA Fee Include Common Area Maintenance,Trash
Senior Community No
Tax ID 160202968647
Ownership Fee Simple
SqFt Source Assessor
Acceptable Financing Cash, Conventional, FHA
Listing Terms Cash, Conventional, FHA
Financing Cash,Conventional,FHA
Special Listing Condition Standard
Read Less Info
Want to know what your home might be worth? Contact us for a FREE valuation!

Our team is ready to help you sell your home for the highest possible price ASAP

Bought with Joshua D Ross • RE/MAX Realty Services
GET MORE INFORMATION

Agent | License ID: 0787303
129 CHESTER AVE., MOORESTOWN, Jersey, 08057, United States







