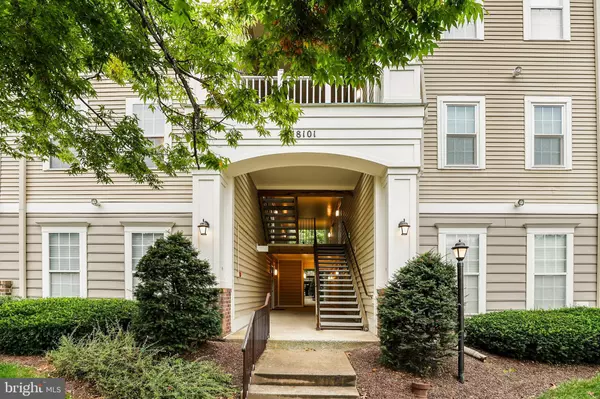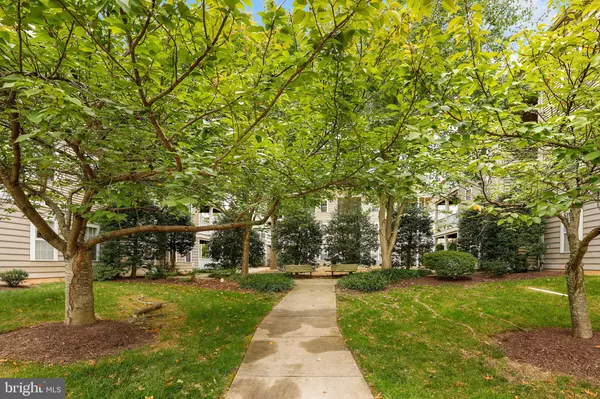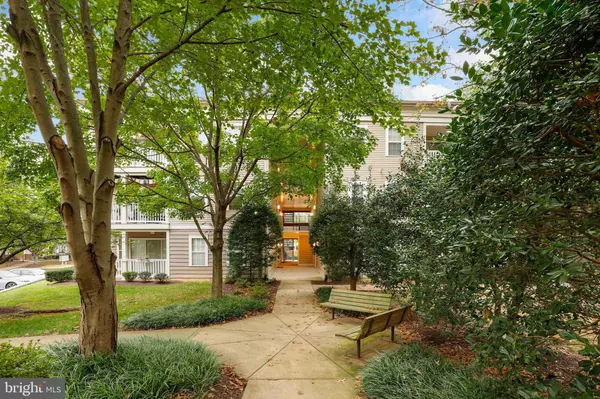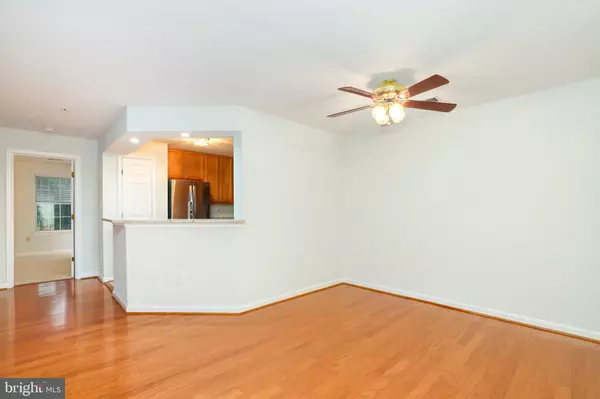$237,500
$240,500
1.2%For more information regarding the value of a property, please contact us for a free consultation.
2 Beds
2 Baths
1,146 SqFt
SOLD DATE : 11/15/2019
Key Details
Sold Price $237,500
Property Type Condo
Sub Type Condo/Co-op
Listing Status Sold
Purchase Type For Sale
Square Footage 1,146 sqft
Price per Sqft $207
Subdivision Riverstone Codm
MLS Listing ID MDMC681564
Sold Date 11/15/19
Style Contemporary
Bedrooms 2
Full Baths 2
Condo Fees $302/mo
HOA Fees $49/mo
HOA Y/N Y
Abv Grd Liv Area 1,146
Originating Board BRIGHT
Year Built 1995
Annual Tax Amount $2,042
Tax Year 2019
Property Description
WELCOME HOME! Renovated sunlit second-level condo in highly convenient Riverstone! No-expenses-spared amenities. Sunny, open Living Room & Dinning Room with hardwood floor. Sliding glass doors lead out to a private balcony with stunning view & storage closet. Gorgeous open kitchen with new tile floor. New: Granite counter tops, bar area, sink & faucet. Brand-new high-end s/s appliances, wood cabinetry, rec lights & separate pantry! Cozy gas Fireplace & built-in shelving in living room. Freshly-painted throughout! Spacious Master's Suites feature new carpet, walk-in closet w organizers, ceiling fans and luxurious baths with soaking tub & shower stall. New washer & dryer in separate laundry room w shelves. Unassigned parking. Low condo fees cover water, sewer, and community pool. Short walk to Shopping Center, groceries, restaurants, tot lot-playground and basketball court. Short distance to South Gunners Park. Quick access to I-270, MARC, and bustling Kentlands. Commuter's Heaven!! Mortgage rates are historically low. MOVE IN READY! WHY PROCRASTINATE?
Location
State MD
County Montgomery
Zoning R20
Rooms
Main Level Bedrooms 2
Interior
Interior Features Built-Ins, Carpet, Combination Dining/Living, Dining Area, Primary Bath(s), Pantry, Soaking Tub, Sprinkler System, Upgraded Countertops, Walk-in Closet(s), Wood Floors, Ceiling Fan(s), Family Room Off Kitchen, Recessed Lighting, Stall Shower, Window Treatments
Hot Water Natural Gas
Heating Forced Air
Cooling Central A/C, Ceiling Fan(s)
Flooring Ceramic Tile, Hardwood
Fireplaces Number 1
Fireplaces Type Fireplace - Glass Doors, Gas/Propane, Marble
Equipment Built-In Microwave, Dishwasher, Disposal, Dryer, Energy Efficient Appliances, Exhaust Fan, Freezer, Icemaker, Oven/Range - Gas, Stove, Stainless Steel Appliances, Washer
Fireplace Y
Appliance Built-In Microwave, Dishwasher, Disposal, Dryer, Energy Efficient Appliances, Exhaust Fan, Freezer, Icemaker, Oven/Range - Gas, Stove, Stainless Steel Appliances, Washer
Heat Source Natural Gas
Laundry Dryer In Unit, Has Laundry, Hookup, Washer In Unit, Main Floor
Exterior
Exterior Feature Balcony
Amenities Available Pool - Outdoor, Community Center, Party Room, Tot Lots/Playground
Waterfront N
Water Access N
View Courtyard
Roof Type Asbestos Shingle
Accessibility None
Porch Balcony
Garage N
Building
Lot Description Cleared, Cul-de-sac, Landscaping, No Thru Street, Private, Secluded
Story 1
Unit Features Garden 1 - 4 Floors
Sewer Public Sewer
Water Public
Architectural Style Contemporary
Level or Stories 1
Additional Building Above Grade, Below Grade
New Construction N
Schools
School District Montgomery County Public Schools
Others
HOA Fee Include Pool(s),Sewer,Snow Removal,Trash,Water,Ext Bldg Maint
Senior Community No
Tax ID 160603104970
Ownership Condominium
Security Features Carbon Monoxide Detector(s),Smoke Detector,Sprinkler System - Indoor
Acceptable Financing Cash, Conventional, FHA, VA
Listing Terms Cash, Conventional, FHA, VA
Financing Cash,Conventional,FHA,VA
Special Listing Condition Standard
Read Less Info
Want to know what your home might be worth? Contact us for a FREE valuation!

Our team is ready to help you sell your home for the highest possible price ASAP

Bought with Nurit Coombe • The Agency DC
GET MORE INFORMATION

Agent | License ID: 0787303
129 CHESTER AVE., MOORESTOWN, Jersey, 08057, United States







