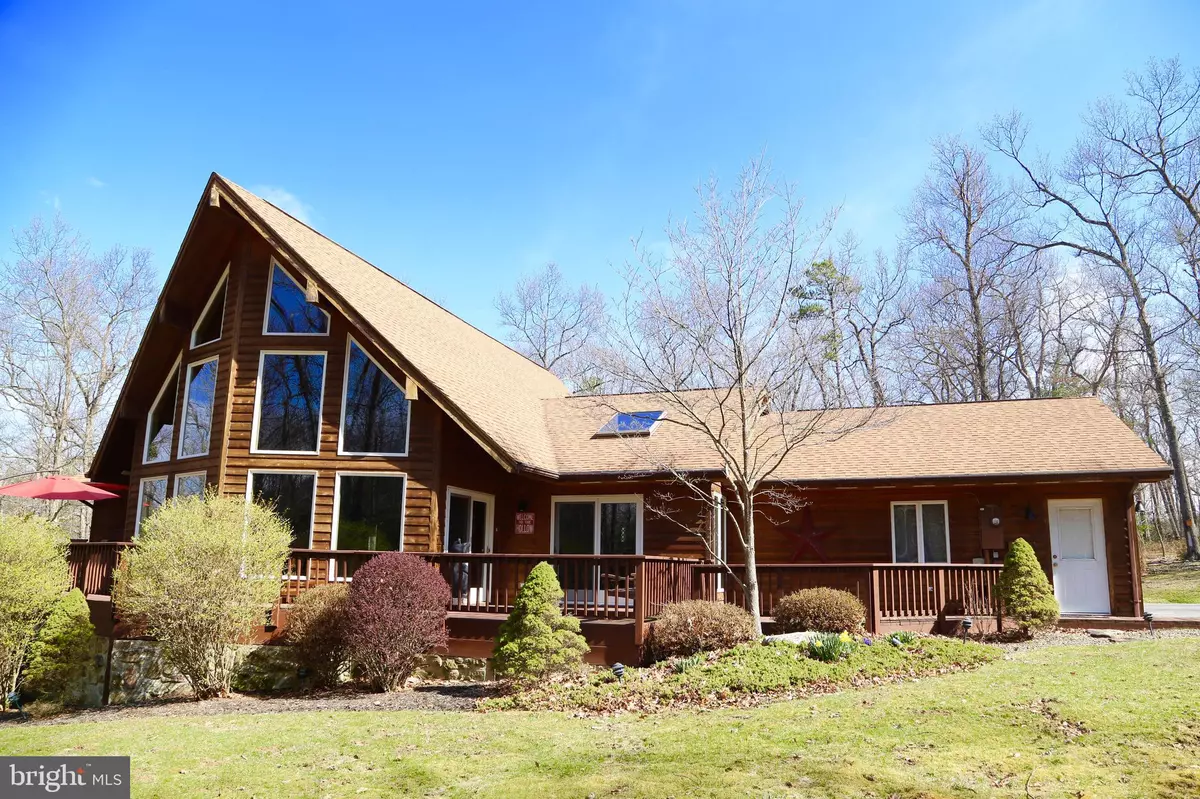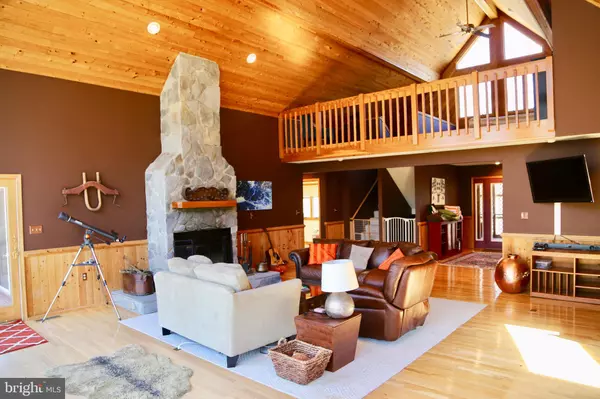$330,000
$330,000
For more information regarding the value of a property, please contact us for a free consultation.
4 Beds
2 Baths
2,649 SqFt
SOLD DATE : 11/22/2019
Key Details
Sold Price $330,000
Property Type Single Family Home
Sub Type Detached
Listing Status Sold
Purchase Type For Sale
Square Footage 2,649 sqft
Price per Sqft $124
Subdivision Evergreen Farms
MLS Listing ID WVHD104994
Sold Date 11/22/19
Style Cabin/Lodge
Bedrooms 4
Full Baths 2
HOA Fees $8/ann
HOA Y/N Y
Abv Grd Liv Area 2,649
Originating Board BRIGHT
Year Built 1997
Annual Tax Amount $1,205
Tax Year 2017
Lot Size 2.430 Acres
Acres 2.43
Property Description
4D/2BA Luxury Cabin on 2.43AC backing to the GW National Forest. Includes connected 2 car garage, and additional 6 car garage. Ammenities include: vaulted wood ceilings, wood floor, wood fireplace ,stainless appliances, multiple decks, screened porch, hot tub, main level laundry room, fully finished basement, water filter, and large kitchen pantry. Located in charming Wardensville in well maintained HOA. Less than 2 hours from Washington, DC Area
Location
State WV
County Hardy
Zoning 2
Rooms
Basement Connecting Stairway, Fully Finished, Full, Heated, Interior Access, Outside Entrance, Rear Entrance, Walkout Level, Windows
Main Level Bedrooms 1
Interior
Interior Features Ceiling Fan(s), Combination Dining/Living, Combination Kitchen/Dining, Entry Level Bedroom, Floor Plan - Open, Recessed Lighting, Pantry, Skylight(s), Stall Shower, Water Treat System, Wood Floors
Hot Water Electric
Heating Heat Pump(s)
Cooling Central A/C, Ceiling Fan(s)
Flooring Wood, Tile/Brick, Partially Carpeted
Fireplaces Number 1
Fireplaces Type Mantel(s), Wood, Stone
Equipment Built-In Microwave, Dishwasher, Dryer - Front Loading, Oven/Range - Gas, Refrigerator, Range Hood, Stainless Steel Appliances, Washer, Water Conditioner - Owned
Furnishings Partially
Fireplace Y
Window Features Insulated,Skylights,Wood Frame
Appliance Built-In Microwave, Dishwasher, Dryer - Front Loading, Oven/Range - Gas, Refrigerator, Range Hood, Stainless Steel Appliances, Washer, Water Conditioner - Owned
Heat Source Propane - Leased
Laundry Main Floor
Exterior
Exterior Feature Deck(s), Screened, Porch(es)
Garage Garage - Side Entry, Garage - Front Entry, Garage Door Opener, Inside Access, Oversized
Garage Spaces 12.0
Fence Partially
Utilities Available Fiber Optics Available, Phone, Cable TV, Propane, Under Ground
Waterfront N
Water Access N
View Trees/Woods
Roof Type Architectural Shingle
Street Surface Gravel
Accessibility None
Porch Deck(s), Screened, Porch(es)
Road Frontage Road Maintenance Agreement
Attached Garage 2
Total Parking Spaces 12
Garage Y
Building
Lot Description Backs to Trees, Front Yard, Landscaping, Partly Wooded, Private, Road Frontage, Trees/Wooded
Story 3+
Sewer Septic Exists
Water Well, Filter, Conditioner
Architectural Style Cabin/Lodge
Level or Stories 3+
Additional Building Above Grade
Structure Type Cathedral Ceilings,Wood Ceilings,Wood Walls,Vaulted Ceilings,Dry Wall
New Construction N
Schools
Elementary Schools East Hardy Early-Middle School
Middle Schools East Hardy Early-Middle School
High Schools East Hardy
School District Hardy County Schools
Others
Senior Community No
Tax ID NO TAX RECORD
Ownership Fee Simple
SqFt Source Assessor
Horse Property N
Special Listing Condition Standard
Read Less Info
Want to know what your home might be worth? Contact us for a FREE valuation!

Our team is ready to help you sell your home for the highest possible price ASAP

Bought with Alexander L Cazin • Long & Foster Real Estate, Inc.
GET MORE INFORMATION

Agent | License ID: 0787303
129 CHESTER AVE., MOORESTOWN, Jersey, 08057, United States







