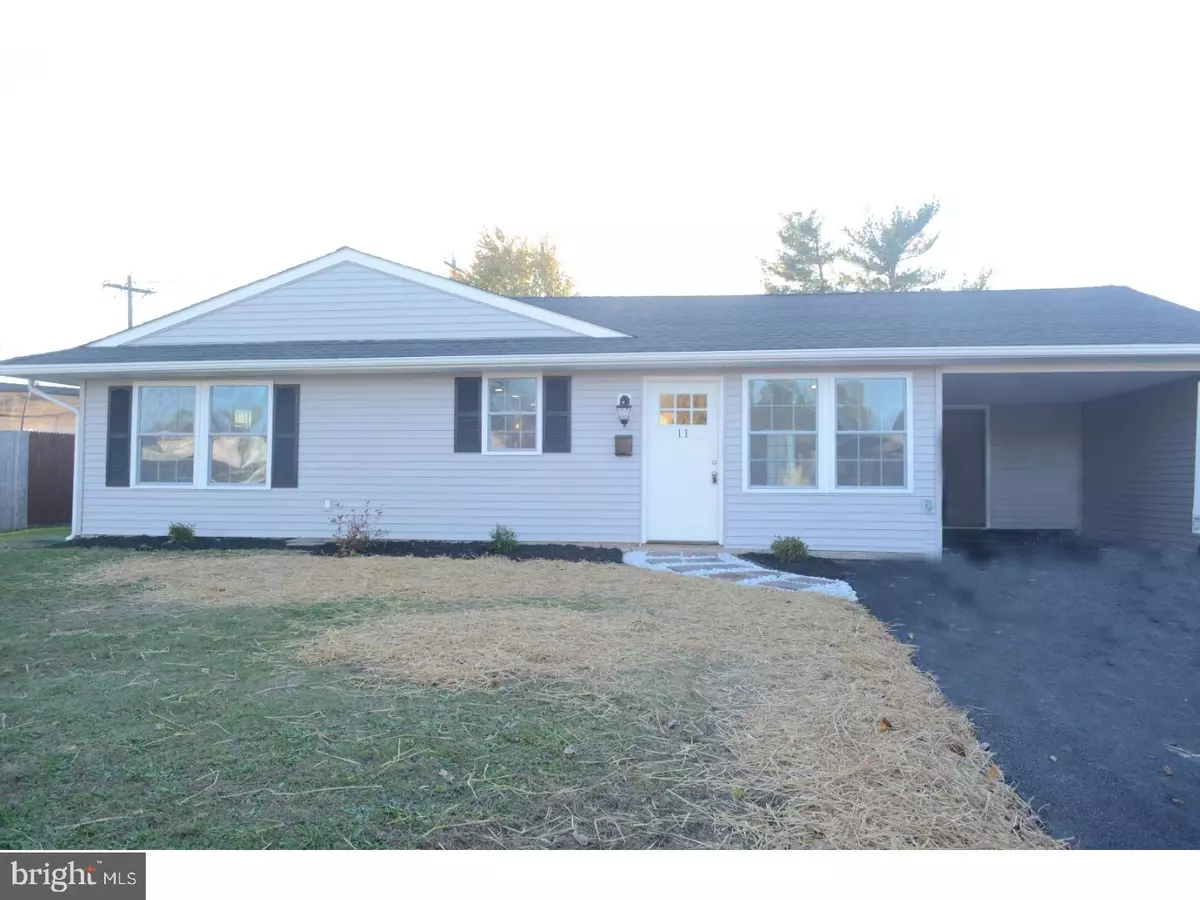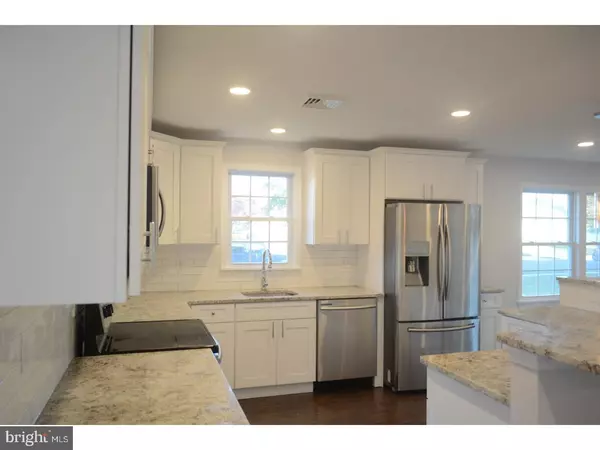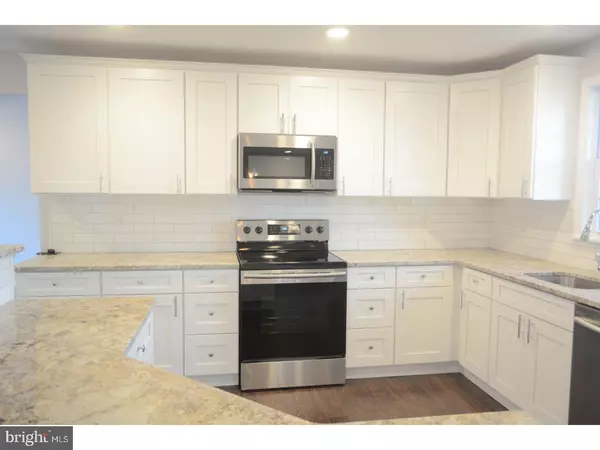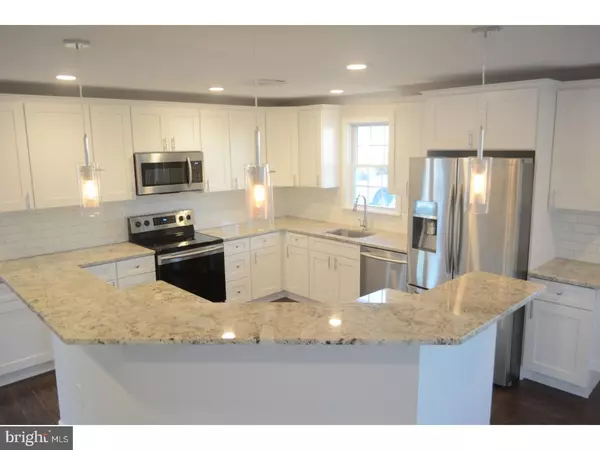$307,500
$307,500
For more information regarding the value of a property, please contact us for a free consultation.
4 Beds
3 Baths
1,700 SqFt
SOLD DATE : 12/19/2017
Key Details
Sold Price $307,500
Property Type Single Family Home
Sub Type Detached
Listing Status Sold
Purchase Type For Sale
Square Footage 1,700 sqft
Price per Sqft $180
Subdivision Pinewood
MLS Listing ID 1004125795
Sold Date 12/19/17
Style Ranch/Rambler
Bedrooms 4
Full Baths 2
Half Baths 1
HOA Y/N N
Abv Grd Liv Area 1,700
Originating Board TREND
Year Built 1952
Annual Tax Amount $3,915
Tax Year 2017
Lot Size 8,050 Sqft
Acres 0.18
Lot Dimensions 70X115
Property Description
Welcome to your new stylish, updated home with Master suite and upgrades throughout the home. Walk into a posh living space with vaulted ceiling, sliding doors and manufactured wood flooring. This room can house your family furniture, big screen TV and parties for many! Turn the corner and you are greeted with kitchen and dining area that will make your jaw drop! The kitchen area has a custom backsplash, stainless steel appliances and a granite counter. Face your family and enjoy more cabinet space, granite counter space and posh granite counter dining space. The uniquely renovated kitchen boasts brand new cabinetry, custom granite counter, and stainless steel appliances. The expansive island area has dining areas as well as a free flow design to both dining and living areas. Define your own space! Formal dining is your thing--- There is plenty of room for a formal dining room and additional living room. The half bath off the kitchen is perfect for guests. The master suite has a full bath complete with stylish tile work and walk in closet with ample storage and hanging space. Wander down the hall, and you will be greeted with three bedroom., each off a carpeted hall The Room have lush wall to wall carpets, ceiling lighting and/or fans and ample closet space. To the rear of the home is a utility area that leads to a patio space.. The ample fenced yard will define your land with class and privacy. The covered parking area has a bonus covered storage area to keep your valuable items safe! Showing will begin Sunday with our Open House on Sunday from 1-4pm! Thank you for taking the time to learn about our listing.
Location
State PA
County Bucks
Area Tullytown Boro (10146)
Zoning R1
Rooms
Other Rooms Living Room, Dining Room, Primary Bedroom, Bedroom 2, Bedroom 3, Kitchen, Family Room, Bedroom 1, Attic
Interior
Interior Features Primary Bath(s), Kitchen - Island, Ceiling Fan(s), Attic/House Fan, Kitchen - Eat-In
Hot Water Oil
Heating Oil, Radiator
Cooling Central A/C, None
Flooring Wood, Fully Carpeted, Vinyl, Tile/Brick
Fireplaces Number 1
Equipment Dishwasher, Disposal
Fireplace Y
Appliance Dishwasher, Disposal
Heat Source Oil
Laundry Main Floor
Exterior
Garage Spaces 3.0
Fence Other
Waterfront N
Water Access N
Roof Type Pitched,Shingle
Accessibility None
Total Parking Spaces 3
Garage N
Building
Lot Description Irregular
Story 1
Sewer Public Sewer
Water Public
Architectural Style Ranch/Rambler
Level or Stories 1
Additional Building Above Grade
New Construction N
Schools
High Schools Pennsbury
School District Pennsbury
Others
Senior Community No
Tax ID 46-005-002
Ownership Fee Simple
Read Less Info
Want to know what your home might be worth? Contact us for a FREE valuation!

Our team is ready to help you sell your home for the highest possible price ASAP

Bought with Nancy J Cassidy • Keller Williams Real Estate-Langhorne
GET MORE INFORMATION

Agent | License ID: 0787303
129 CHESTER AVE., MOORESTOWN, Jersey, 08057, United States







