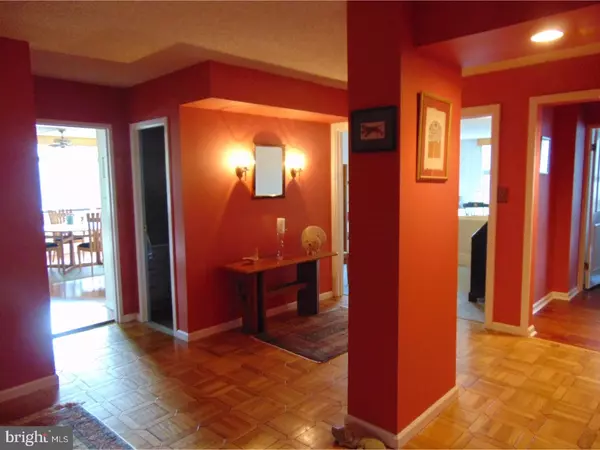$285,000
$290,000
1.7%For more information regarding the value of a property, please contact us for a free consultation.
3 Beds
3 Baths
2,235 SqFt
SOLD DATE : 01/12/2018
Key Details
Sold Price $285,000
Property Type Single Family Home
Sub Type Unit/Flat/Apartment
Listing Status Sold
Purchase Type For Sale
Square Footage 2,235 sqft
Price per Sqft $127
Subdivision Strath Haven
MLS Listing ID 1003979429
Sold Date 01/12/18
Style Carriage House
Bedrooms 3
Full Baths 2
Half Baths 1
HOA Fees $1,429/mo
HOA Y/N N
Abv Grd Liv Area 2,235
Originating Board TREND
Year Built 1969
Annual Tax Amount $9,580
Tax Year 2017
Lot Dimensions .00
Property Description
Welcome Home to this Bright and Spacious 3 Bedroom, 2 1/2 Bath Condo! Everything is special here and it starts at the entry, where you'll enjoy a beautiful Foyer with Coat closet, powder room, Parquet Flooring and access to the Kitchen, Living/Family Rooms and bedrooms. Located at the end of the building, there are astounding views from every room. There is an updated Kitchen with Tile Back splash, Custom Cherry Cabinets that go all the way to the Ceiling providing plenty of Storage, Granite Counters and tiled Back splash. LG Gas Stove and Microwave, built-in dishwasher, and refrigerator stays! The Dining Area is open to the Kitchen, providing great flow. And the Laundry Closet is here as well. The spacious Master Bedroom with Two Large Closets with custom storage is tucked in the back with a renovated Master Bathroom with Tile Flooring, Beautiful Marble-Topped Vanity and a Stall Shower with Tile Surround and Custom Glass Shower Door. There are 2 more Bedrooms, One with Built-In Bookcase and Brazilian Cherry Flooring. Updated Hall Bath with Tile Floor and Surround in Tub/Shower. Double Wide Storage Unit also included in the sale. Residents enjoy the Highly Sought After Strath Haven Community with Swimming Pool, Library, Bicycle Storage, Workshop and Van Service. Monthly Fee includes ALL utilities except phone, cable and internet.
Location
State PA
County Delaware
Area Swarthmore Boro (10443)
Zoning RESID
Rooms
Other Rooms Living Room, Dining Room, Primary Bedroom, Bedroom 2, Kitchen, Family Room, Bedroom 1, Other
Interior
Interior Features Kitchen - Eat-In
Hot Water Natural Gas, Electric
Heating Gas, Hot Water
Cooling Central A/C
Fireplace N
Heat Source Natural Gas
Laundry Main Floor
Exterior
Pool In Ground
Water Access N
Accessibility Mobility Improvements
Garage N
Building
Story 1
Sewer Public Sewer
Water Public
Architectural Style Carriage House
Level or Stories 1
Additional Building Above Grade
New Construction N
Schools
School District Wallingford-Swarthmore
Others
HOA Fee Include Common Area Maintenance,Ext Bldg Maint,Lawn Maintenance,Snow Removal,Trash,Electricity,Heat,Water,Sewer,Cook Fee,Parking Fee,Insurance,Pool(s),Management,Bus Service,Alarm System
Senior Community No
Tax ID 43-00-01651-00
Ownership Condominium
Read Less Info
Want to know what your home might be worth? Contact us for a FREE valuation!

Our team is ready to help you sell your home for the highest possible price ASAP

Bought with Carrie R Piccard • D. Patrick Welsh Real Estate, LLC
GET MORE INFORMATION

Agent | License ID: 0787303
129 CHESTER AVE., MOORESTOWN, Jersey, 08057, United States







