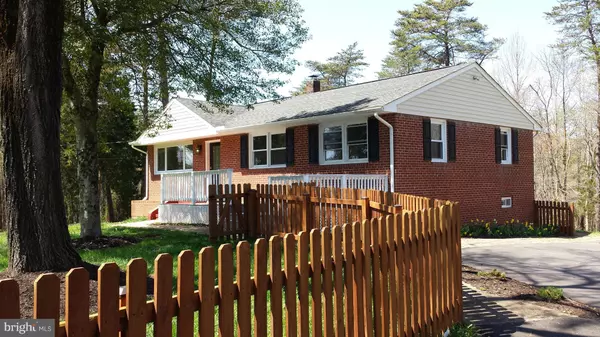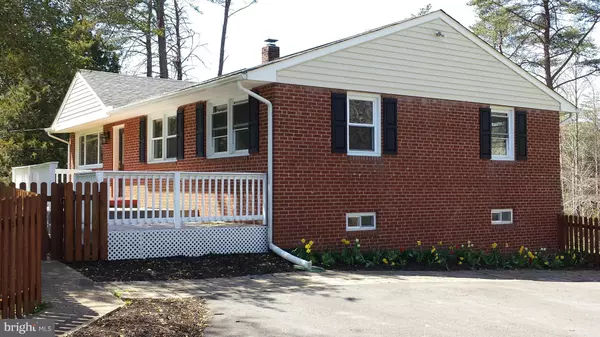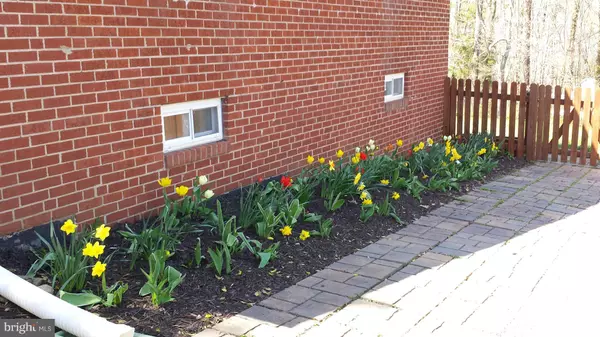$335,000
$335,000
For more information regarding the value of a property, please contact us for a free consultation.
5 Beds
2 Baths
2,548 SqFt
SOLD DATE : 06/30/2015
Key Details
Sold Price $335,000
Property Type Single Family Home
Sub Type Detached
Listing Status Sold
Purchase Type For Sale
Square Footage 2,548 sqft
Price per Sqft $131
Subdivision None Available
MLS Listing ID 1000746517
Sold Date 06/30/15
Style Ranch/Rambler
Bedrooms 5
Full Baths 2
HOA Y/N N
Abv Grd Liv Area 1,316
Originating Board MRIS
Year Built 1958
Annual Tax Amount $2,316
Tax Year 2013
Lot Size 2.000 Acres
Acres 2.0
Property Description
Beautifully remodeled 2,500 sq ft. all brick construction- Peaceful country setting on 2 acres. New Kit Cabs /Granite Counters/Samsung SS Appliances; recessed lighting. Basement/In-law suite w/ Wet Bar & Home theater plus 2 add'l rooms. Newer HVAC, windows & roof. Fully Fenced, Front Deck & custom patio. Paved Circular Driveway- Huge 4 Car Detached Garage w/ carport incl. electric & loft. NO HOA.
Location
State VA
County Stafford
Zoning A1
Rooms
Other Rooms Living Room, Primary Bedroom, Bedroom 2, Bedroom 3, Bedroom 4, Bedroom 5, Kitchen, Den, In-Law/auPair/Suite, Laundry, Other, Utility Room, Bedroom 6
Basement Rear Entrance, Full, Fully Finished, Heated, Outside Entrance
Main Level Bedrooms 3
Interior
Interior Features Breakfast Area, Chair Railings, Crown Moldings, Curved Staircase, Entry Level Bedroom, Upgraded Countertops, Wainscotting, Wet/Dry Bar, Recessed Lighting, Floor Plan - Open
Hot Water Electric
Heating Heat Pump(s)
Cooling Central A/C
Equipment Washer/Dryer Hookups Only, Dishwasher, Microwave, Stove, Refrigerator
Fireplace N
Window Features Double Pane,Insulated
Appliance Washer/Dryer Hookups Only, Dishwasher, Microwave, Stove, Refrigerator
Heat Source Electric
Exterior
Garage Garage - Front Entry
Garage Spaces 5.0
Water Access N
Accessibility None
Total Parking Spaces 5
Garage Y
Private Pool N
Building
Story 2
Sewer Septic Exists
Water Well
Architectural Style Ranch/Rambler
Level or Stories 2
Additional Building Above Grade, Below Grade, Storage Barn/Shed
New Construction N
Schools
Elementary Schools Margaret Brent
Middle Schools Rodney E Thompson
High Schools Mountainview
School District Stafford County Public Schools
Others
Senior Community No
Tax ID 28- - - -17
Ownership Fee Simple
Special Listing Condition Standard
Read Less Info
Want to know what your home might be worth? Contact us for a FREE valuation!

Our team is ready to help you sell your home for the highest possible price ASAP

Bought with Larry S Nelson • RE/MAX LEGACY
GET MORE INFORMATION

Agent | License ID: 0787303
129 CHESTER AVE., MOORESTOWN, Jersey, 08057, United States







