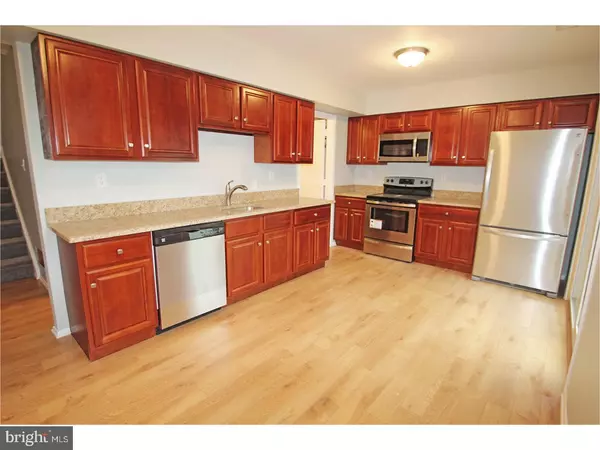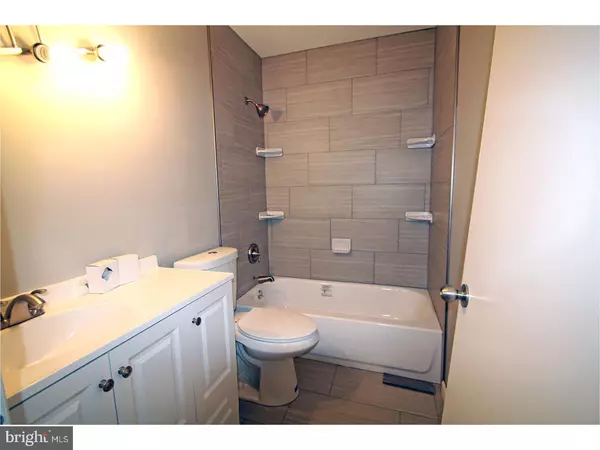$147,000
$142,000
3.5%For more information regarding the value of a property, please contact us for a free consultation.
3 Beds
2 Baths
1,374 SqFt
SOLD DATE : 02/24/2017
Key Details
Sold Price $147,000
Property Type Townhouse
Sub Type Interior Row/Townhouse
Listing Status Sold
Purchase Type For Sale
Square Footage 1,374 sqft
Price per Sqft $106
Subdivision Birches West
MLS Listing ID 1003664473
Sold Date 02/24/17
Style Colonial
Bedrooms 3
Full Baths 1
Half Baths 1
HOA Y/N N
Abv Grd Liv Area 1,374
Originating Board TREND
Year Built 1975
Annual Tax Amount $3,976
Tax Year 2016
Lot Size 3,030 Sqft
Acres 0.07
Lot Dimensions 30X101
Property Description
This practically brand new, 3 bedroom, 1.5 bath, 1 car garage Birches West home has the space you need with much less upkeep and lower taxes! Enjoy the benefits of home ownership - your mortgage payment may be less than paying rent! It is also located in the Washington Twp school district whose schools are known to be top notch. Your new home is also right across from Thomas Jefferson Elementary that has playgrounds, basketball courts, and a lot of space to run around! Picture walking into your new front door, and entering your bright, spacious living room that also has a fully rehabbed powder room. Off the living room is the dining room, and attached to it is the beautiful kitchen. It features brand new cherry wood cabinetry, granite countertops, and new stainless steel appliances. There is also a brand new sliding door that leads to your fenced yard that includes an upgraded trek deck for entertaining. Off the kitchen is your laundry area and indoor access to the garage. The garage features a new carriage style garage door! Upstairs your master bedroom features a large walk-in closet. The hall bathroom is completely renovated including a custom tile shower. The two additional bedrooms include ample closet space. Brand new energy efficient windows and doors throughout! The home also features a brand new roof, new gutters, new siding on back of home, new gas heating and air conditioner, new hot water heater, new fixtures and interior doors. The home has been freshly painted in a neutral modern palette and includes brand new laminate flooring downstairs, tile in laundry and both bathrooms and brand new carpet upstairs. New year, new you, new home! Come see it today!
Location
State NJ
County Gloucester
Area Washington Twp (20818)
Zoning PUD
Rooms
Other Rooms Living Room, Dining Room, Primary Bedroom, Bedroom 2, Kitchen, Bedroom 1, Attic
Interior
Interior Features Kitchen - Eat-In
Hot Water Electric
Heating Gas, Forced Air, Energy Star Heating System, Programmable Thermostat
Cooling Central A/C
Flooring Fully Carpeted, Tile/Brick
Equipment Oven - Self Cleaning, Dishwasher, Refrigerator, Energy Efficient Appliances, Built-In Microwave
Fireplace N
Window Features Replacement
Appliance Oven - Self Cleaning, Dishwasher, Refrigerator, Energy Efficient Appliances, Built-In Microwave
Heat Source Natural Gas
Laundry Main Floor
Exterior
Exterior Feature Deck(s)
Garage Spaces 3.0
Fence Other
Waterfront N
Water Access N
Roof Type Shingle
Accessibility None
Porch Deck(s)
Attached Garage 1
Total Parking Spaces 3
Garage Y
Building
Lot Description Front Yard, Rear Yard
Story 2
Foundation Slab
Sewer Public Sewer
Water Public
Architectural Style Colonial
Level or Stories 2
Additional Building Above Grade
New Construction N
Others
Senior Community No
Tax ID 18-00082 10-00036
Ownership Fee Simple
Acceptable Financing Conventional, VA, FHA 203(b)
Listing Terms Conventional, VA, FHA 203(b)
Financing Conventional,VA,FHA 203(b)
Read Less Info
Want to know what your home might be worth? Contact us for a FREE valuation!

Our team is ready to help you sell your home for the highest possible price ASAP

Bought with Non Subscribing Member • Non Member Office
GET MORE INFORMATION

Agent | License ID: 0787303
129 CHESTER AVE., MOORESTOWN, Jersey, 08057, United States







