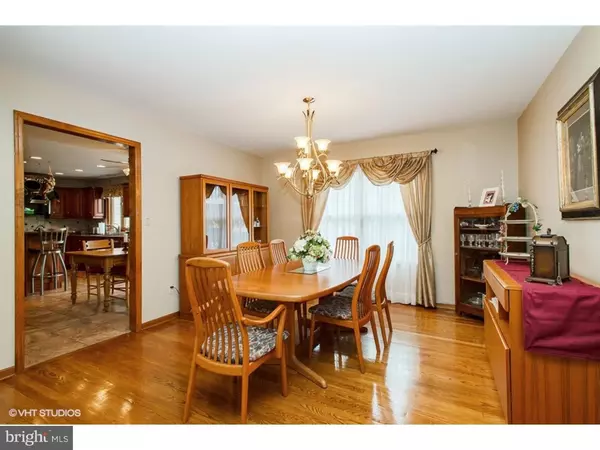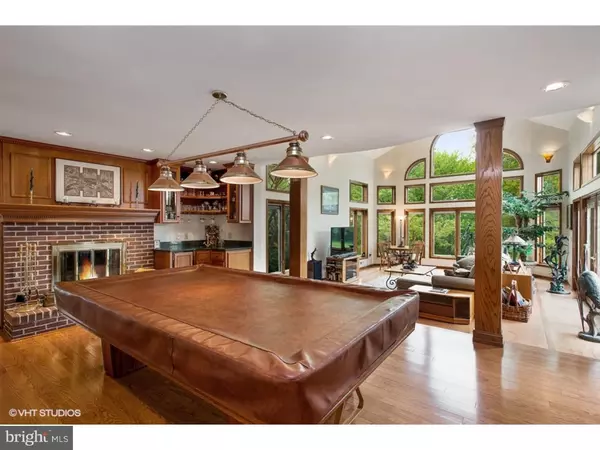$790,000
$799,000
1.1%For more information regarding the value of a property, please contact us for a free consultation.
4 Beds
3 Baths
3,742 SqFt
SOLD DATE : 08/05/2016
Key Details
Sold Price $790,000
Property Type Single Family Home
Sub Type Detached
Listing Status Sold
Purchase Type For Sale
Square Footage 3,742 sqft
Price per Sqft $211
Subdivision None Available
MLS Listing ID 1003910261
Sold Date 08/05/16
Style Colonial
Bedrooms 4
Full Baths 2
Half Baths 1
HOA Y/N N
Abv Grd Liv Area 3,742
Originating Board TREND
Year Built 1995
Annual Tax Amount $16,135
Tax Year 2016
Lot Size 1.010 Acres
Acres 1.01
Lot Dimensions 1.01
Property Description
Backing to acres of forever wild wetlands in the heart of Belle Mead, this lovingly maintained Colonial sits splendidly on a 1 acre wooded lot. Featuring updates galore and a 2001 addition including the expanded family room, loft, mudroom and laundry room. The Grand 2 Story foyer with ceramic tiled floors leads you seamlessly to the Living and Formal Dining Rooms with attractive hardwood floors. Continue into the recently remodeled open kitchen with Cherry cabinets, Silestone countertops, stone backsplash, custom center island with seating for 3, ceramic tiled floor and Kitchen-Aid Architect Series SS appliances. There is also a large walk-in pantry and breakfast area which leads to a spacious and lighted 2 Level Mahogany deck secluded from view of neighboring homes. Flow with ease from the kitchen into the breath-taking entertainment area including a Billiard Room with a brick fireplace, lighted wet bar and a stunning sunken 2 Story Family Room with wood beams surrounded by walls of windows and double French doors leading to the deck. Enjoy views of the professionally landscaped yard overlooking the woods at the rear of the property. The Game Room also leads to a mudroom with a side entrance and a convenient first laundry room with sink and folding table. This home also features three recently and elegantly remodeled baths. The first floor powder room with a vessel sink and marble counter top, a second floor hall bath with granite counter top, a large walk-in shower with antique bronze Kohler fixtures. Lastly, a spa-like master bath with granite counter top, antique bronze Kohler fixtures, a 3 ft. x 6 ft. Kohler tub, a dressing table and a huge, fully tiled walk-in shower with double shower heads. On the second floor, in addition to the large master bedroom with his and hers walk-in closets, there are 3 more roomy bedrooms and a large loft that overlooks the sunken Family Room and the enticing back yard view. The loft can be used as a playroom or a guest room, whichever suits your needs. The basement is expansive and ready to be finished. Montgomery Twp. Schools make this home a winner!
Location
State NJ
County Somerset
Area Montgomery Twp (21813)
Zoning R-1
Direction Northeast
Rooms
Other Rooms Living Room, Dining Room, Primary Bedroom, Bedroom 2, Bedroom 3, Kitchen, Family Room, Bedroom 1, Laundry, Other, Attic
Basement Full, Unfinished
Interior
Interior Features Primary Bath(s), Kitchen - Island, Butlers Pantry, Skylight(s), Ceiling Fan(s), Attic/House Fan, Wet/Dry Bar, Stall Shower, Dining Area
Hot Water Natural Gas
Heating Gas, Forced Air, Zoned, Programmable Thermostat
Cooling Central A/C
Flooring Wood, Fully Carpeted, Tile/Brick
Fireplaces Number 1
Fireplaces Type Brick
Equipment Built-In Range, Oven - Self Cleaning, Dishwasher, Refrigerator, Built-In Microwave
Fireplace Y
Window Features Bay/Bow,Energy Efficient
Appliance Built-In Range, Oven - Self Cleaning, Dishwasher, Refrigerator, Built-In Microwave
Heat Source Natural Gas
Laundry Main Floor
Exterior
Exterior Feature Deck(s), Porch(es)
Garage Inside Access, Garage Door Opener
Garage Spaces 5.0
Utilities Available Cable TV
Waterfront N
Water Access N
Roof Type Pitched,Shingle
Accessibility None
Porch Deck(s), Porch(es)
Attached Garage 2
Total Parking Spaces 5
Garage Y
Building
Lot Description Level, Trees/Wooded
Story 2
Foundation Brick/Mortar
Sewer Public Sewer
Water Public
Architectural Style Colonial
Level or Stories 2
Additional Building Above Grade
Structure Type Cathedral Ceilings,High
New Construction N
Schools
Elementary Schools Village
High Schools Montgomery Township
School District Montgomery Township Public Schools
Others
Senior Community No
Tax ID 13-07013-00016
Ownership Fee Simple
Security Features Security System
Read Less Info
Want to know what your home might be worth? Contact us for a FREE valuation!

Our team is ready to help you sell your home for the highest possible price ASAP

Bought with Harpreet K Boparai • RE/MAX One
GET MORE INFORMATION

Agent | License ID: 0787303
129 CHESTER AVE., MOORESTOWN, Jersey, 08057, United States







