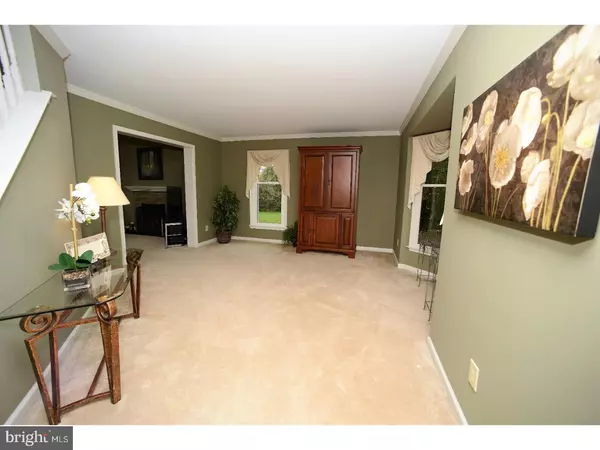$439,900
$439,900
For more information regarding the value of a property, please contact us for a free consultation.
4 Beds
3 Baths
2,682 SqFt
SOLD DATE : 07/21/2017
Key Details
Sold Price $439,900
Property Type Single Family Home
Sub Type Detached
Listing Status Sold
Purchase Type For Sale
Square Footage 2,682 sqft
Price per Sqft $164
Subdivision Lyndenwood
MLS Listing ID 1000435473
Sold Date 07/21/17
Style Colonial
Bedrooms 4
Full Baths 2
Half Baths 1
HOA Fees $18/ann
HOA Y/N Y
Abv Grd Liv Area 2,682
Originating Board TREND
Year Built 1994
Annual Tax Amount $6,860
Tax Year 2017
Lot Size 1.000 Acres
Acres 1.0
Lot Dimensions 0X0
Property Description
COMPLIMENTARY ONE YEAR HOME WARRANTY INCLUDED! Welcome to the beautiful Lyndenwood community located in the esteemed Downingtown School District! This corner lot house has an impressive entrance with a hardwood floor foyer and a view toward an open staircase. A formal living room and dining room with crown molding is great for entertaining. The kitchen has a granite countertop with an eating area that opens to large deck and a vaulted-ceiling TV room with a stone fireplace. The second level has an open staircase with views to both the front and back lower level. A very large master bedroom provides a relaxing get away including an en suite with a granite countertop and soaking tub. The completed lower level is great as youth recreation area and exercise space, a second room can be used as a office, or storage area. This home has a fantastic deck for entertaining visitors or relaxing after a long day in the hot tub. It has a great view of the large, flat, tree-lined 1 acre lot. Its great for pets and youth to run! And that's not all!! This dream home is just a short walk to Marsh Creek Lake for boating, fishing, biking and all your other weekend activities!
Location
State PA
County Chester
Area Upper Uwchlan Twp (10332)
Zoning R1
Rooms
Other Rooms Living Room, Dining Room, Primary Bedroom, Bedroom 2, Bedroom 3, Kitchen, Family Room, Bedroom 1
Basement Full, Fully Finished
Interior
Interior Features Primary Bath(s), Kitchen - Island, Skylight(s), Ceiling Fan(s), Kitchen - Eat-In
Hot Water Electric
Heating Electric
Cooling Central A/C
Fireplaces Number 1
Fireplace Y
Window Features Energy Efficient
Heat Source Electric
Laundry Main Floor
Exterior
Exterior Feature Patio(s)
Garage Spaces 5.0
Utilities Available Cable TV
Waterfront N
Water Access N
Accessibility None
Porch Patio(s)
Attached Garage 2
Total Parking Spaces 5
Garage Y
Building
Story 2
Sewer On Site Septic
Water Well
Architectural Style Colonial
Level or Stories 2
Additional Building Above Grade
Structure Type Cathedral Ceilings
New Construction N
Schools
Elementary Schools Brandywine-Wallace
Middle Schools Downington
High Schools Downingtown High School West Campus
School District Downingtown Area
Others
Senior Community No
Tax ID 32-05 -0079
Ownership Fee Simple
Read Less Info
Want to know what your home might be worth? Contact us for a FREE valuation!

Our team is ready to help you sell your home for the highest possible price ASAP

Bought with Megan McCambley • Keller Williams Real Estate -Exton
GET MORE INFORMATION

Agent | License ID: 0787303
129 CHESTER AVE., MOORESTOWN, Jersey, 08057, United States







