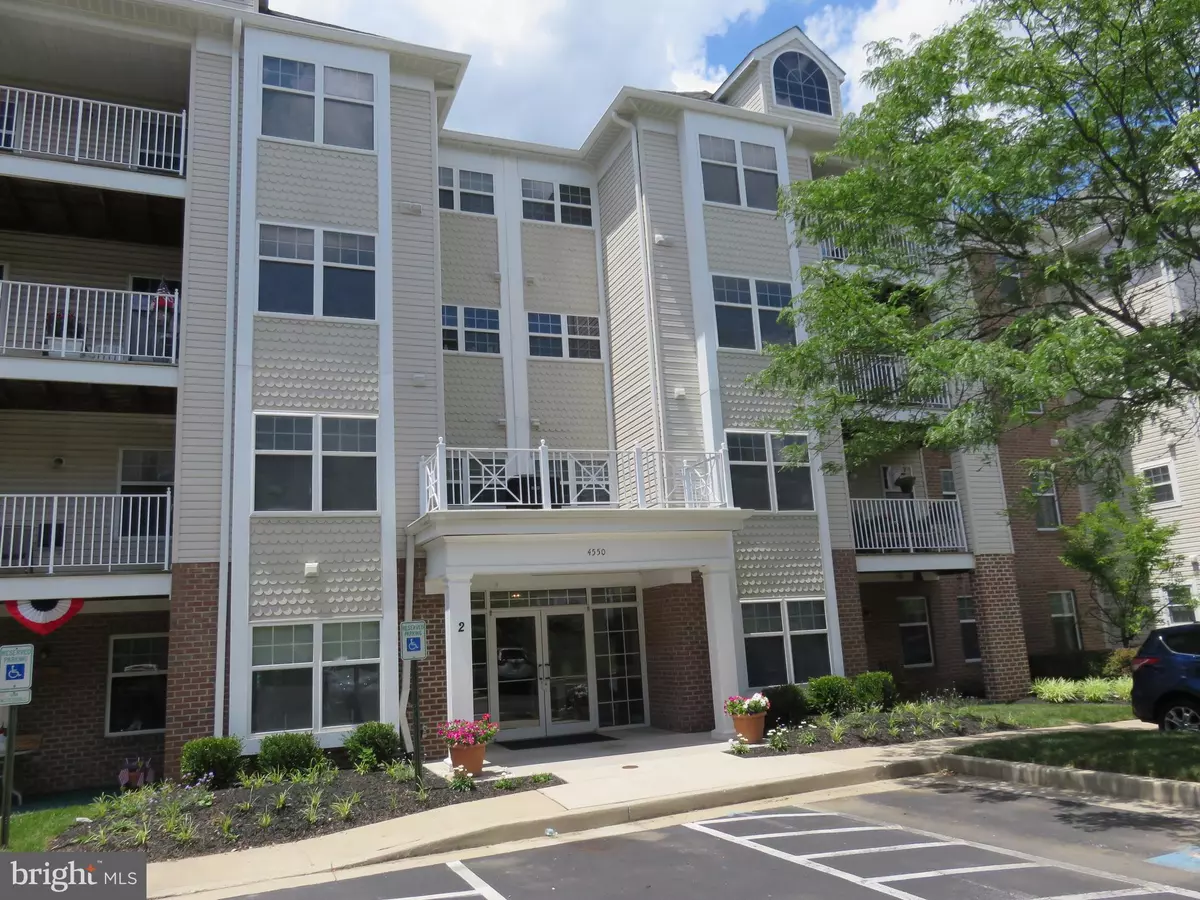$166,500
$164,900
1.0%For more information regarding the value of a property, please contact us for a free consultation.
2 Beds
2 Baths
1,770 SqFt
SOLD DATE : 11/15/2017
Key Details
Sold Price $166,500
Property Type Condo
Sub Type Condo/Co-op
Listing Status Sold
Purchase Type For Sale
Square Footage 1,770 sqft
Price per Sqft $94
Subdivision Beckett Green
MLS Listing ID 1000114839
Sold Date 11/15/17
Style Other
Bedrooms 2
Full Baths 2
Condo Fees $250/mo
HOA Y/N N
Abv Grd Liv Area 1,770
Originating Board MRIS
Year Built 1998
Annual Tax Amount $2,639
Tax Year 2016
Property Description
CAN STILL BE SHOWN. GREAT BUY! BECKETT GREEN AT IT'S FINEST! SPACIOUS 4TH FLR UNIT BOASTS NEW CARPET/FRESHLY PAINTED & GR8 LOCATION BACKING TO WOODS! BALCONY OFF KITCHEN W/SUN DRENCHED BREAKFAST RM/SEP DR, LR W/GAS FP; LARGE UTILITY RM. MBR W/WALK IN CLOSET/FULL BATH W/JACUZZI. EXTRA STGE. PRIVATE GATED COMMUNITY/ELEV BLDG; CLOSE TO SHOPPING/RESTAURANTS/COMMUTER ROUTES. (NOT FHA APPROVED).
Location
State MD
County Baltimore
Rooms
Other Rooms Living Room, Dining Room, Primary Bedroom, Bedroom 2, Kitchen, Foyer
Main Level Bedrooms 2
Interior
Interior Features Breakfast Area, Dining Area, Kitchen - Eat-In, Primary Bath(s), Elevator, Upgraded Countertops, Floor Plan - Open
Hot Water Natural Gas
Heating Forced Air
Cooling Central A/C, Ceiling Fan(s)
Fireplaces Number 1
Fireplaces Type Screen
Equipment Washer/Dryer Hookups Only, Dishwasher, Disposal, Dryer, Exhaust Fan, Intercom, Microwave, Refrigerator, Stove, Washer
Fireplace Y
Appliance Washer/Dryer Hookups Only, Dishwasher, Disposal, Dryer, Exhaust Fan, Intercom, Microwave, Refrigerator, Stove, Washer
Heat Source Natural Gas
Exterior
Exterior Feature Balcony
Community Features Covenants, Pets - Size Restrict, Restrictions
Amenities Available Common Grounds, Elevator, Gated Community, Jog/Walk Path, Security
View Y/N Y
Water Access N
View Trees/Woods
Accessibility Elevator
Porch Balcony
Garage N
Private Pool N
Building
Lot Description Backs to Trees, No Thru Street
Story 1
Unit Features Garden 1 - 4 Floors
Sewer Public Sewer
Water Public
Architectural Style Other
Level or Stories 1
Additional Building Above Grade
New Construction N
Schools
School District Baltimore County Public Schools
Others
HOA Fee Include Common Area Maintenance,Ext Bldg Maint,Lawn Maintenance,Management,Insurance,Reserve Funds,Snow Removal,Sewer,Water,Security Gate,Trash
Senior Community No
Tax ID 04022300003534
Ownership Condominium
Security Features Intercom,Main Entrance Lock,Security Gate
Special Listing Condition Standard
Read Less Info
Want to know what your home might be worth? Contact us for a FREE valuation!

Our team is ready to help you sell your home for the highest possible price ASAP

Bought with Darren T Ahearn • RE/MAX Results
GET MORE INFORMATION

Agent | License ID: 0787303
129 CHESTER AVE., MOORESTOWN, Jersey, 08057, United States







