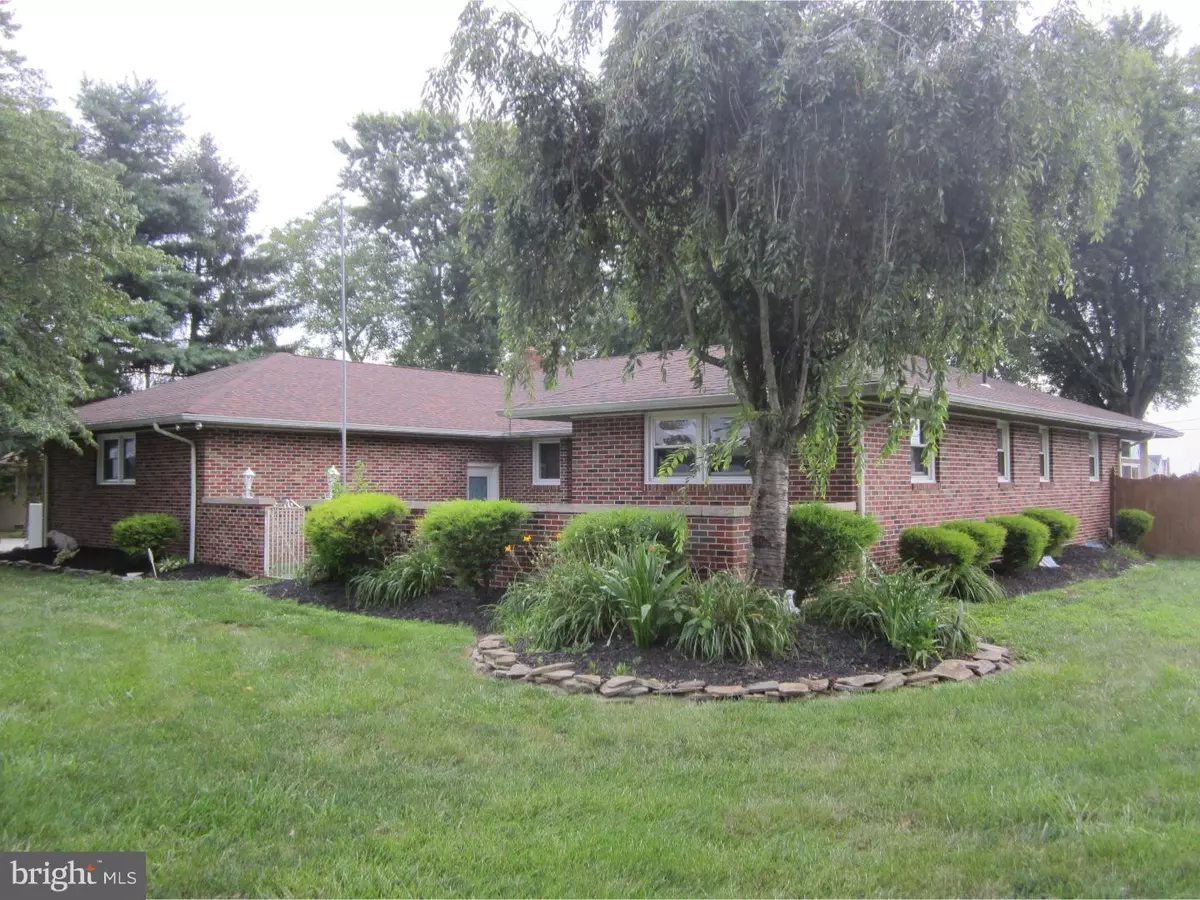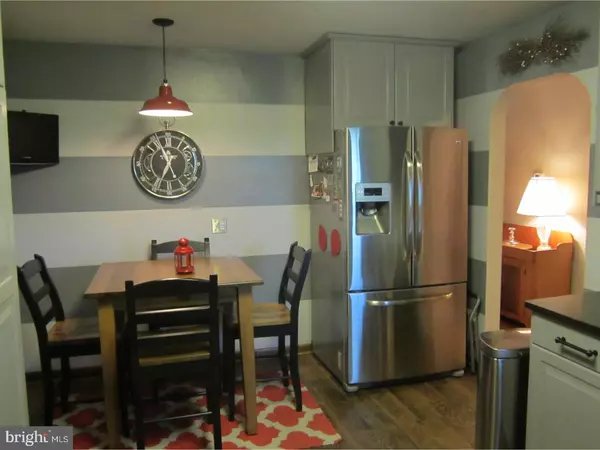Bought with Letitia A Sarracino • RE/MAX Preferred - Mullica Hill
$190,000
$199,900
5.0%For more information regarding the value of a property, please contact us for a free consultation.
4 Beds
2 Baths
2,240 SqFt
SOLD DATE : 12/13/2017
Key Details
Sold Price $190,000
Property Type Single Family Home
Sub Type Detached
Listing Status Sold
Purchase Type For Sale
Square Footage 2,240 sqft
Price per Sqft $84
Subdivision Chestnut Lane
MLS Listing ID 1001764781
Sold Date 12/13/17
Style Ranch/Rambler
Bedrooms 4
Full Baths 2
HOA Y/N N
Abv Grd Liv Area 2,240
Year Built 1965
Annual Tax Amount $8,388
Tax Year 2016
Lot Size 0.689 Acres
Acres 0.69
Lot Dimensions 200X150
Property Sub-Type Detached
Source TREND
Property Description
Executive style Brick ranch well maintained and ready to move in. Located in the country yet close enough to town. Completely updated kitchen with 42" cabinets, quartz countertops, tiled wood floor, stainless steel appliances,and a built in wine rack to name a few. Dining room with beautiful hardwood floors leads to the family room with a brick wall gas fireplace and french doors to the Living room both with hardwood floors that continue through the rest of the home. New tiled floor in the foyer separates the living space with the 4 bedrooms that are all hardwood with ceiling fans in every room and a second updated full hall bath. 4th bedroom could be office, nursery or enlarge master bedroom with a walk in closet of your dreams. Plenty of closets for storage. Master bedroom features a dressing area with double closets, large vanity and a walk in shower with river rock floor. Fresh neutral colors throughout. Oversized sunroom with 3 sets of sliding doors and new tiled floor takes you to the cement patio for entertaining and an above ground pool with a newer deck. Full basement with bilco walk out door has laundry area, pool table and plenty of room for whatever suits your needs. Dutch door leads to 2 car garage complete w/220 volt receptacle and cement driveway with enough space to park 4 plus cars and 2 outbuildings. Covered patio to sit and enjoy the outstanding and peaceful views that come with this home. This is a must see home you won't be disappointed so bring your bags there is nothing else to do. Pool, Roof and hot w/h are approx. 3 years old. Brand new A/C installed in August 2017.
Location
State NJ
County Salem
Area Pennsville Twp (21709)
Zoning 03
Rooms
Other Rooms Living Room, Dining Room, Primary Bedroom, Bedroom 2, Bedroom 3, Kitchen, Family Room, Bedroom 1, Laundry, Other, Attic
Basement Full, Unfinished, Outside Entrance
Interior
Interior Features Primary Bath(s), Butlers Pantry, Ceiling Fan(s), Stall Shower, Kitchen - Eat-In
Hot Water Oil
Heating Oil, Forced Air
Cooling Central A/C
Flooring Wood, Tile/Brick
Fireplaces Number 1
Fireplaces Type Brick, Gas/Propane
Equipment Built-In Range, Oven - Self Cleaning, Dishwasher, Refrigerator, Disposal, Energy Efficient Appliances, Built-In Microwave
Fireplace Y
Window Features Energy Efficient,Replacement
Appliance Built-In Range, Oven - Self Cleaning, Dishwasher, Refrigerator, Disposal, Energy Efficient Appliances, Built-In Microwave
Heat Source Oil
Laundry Basement
Exterior
Exterior Feature Deck(s), Patio(s), Porch(es)
Parking Features Inside Access, Garage Door Opener, Oversized
Garage Spaces 5.0
Pool Above Ground
Utilities Available Cable TV
Water Access N
Roof Type Pitched,Shingle
Accessibility None
Porch Deck(s), Patio(s), Porch(es)
Attached Garage 2
Total Parking Spaces 5
Garage Y
Building
Lot Description Open, Front Yard, Rear Yard, SideYard(s)
Story 1
Foundation Brick/Mortar
Above Ground Finished SqFt 2240
Sewer Public Sewer
Water Public
Architectural Style Ranch/Rambler
Level or Stories 1
Additional Building Above Grade, Shed, Barn/Farm Building
New Construction N
Schools
Middle Schools Pennsville
High Schools Pennsville Memorial
School District Pennsville Township Public Schools
Others
Senior Community No
Tax ID 09-04504-00019
Ownership Fee Simple
SqFt Source 2240
Security Features Security System
Acceptable Financing Conventional, VA, FHA 203(b), USDA
Listing Terms Conventional, VA, FHA 203(b), USDA
Financing Conventional,VA,FHA 203(b),USDA
Read Less Info
Want to know what your home might be worth? Contact us for a FREE valuation!

Our team is ready to help you sell your home for the highest possible price ASAP

GET MORE INFORMATION

Agent | License ID: 0787303
129 CHESTER AVE., MOORESTOWN, Jersey, 08057, United States







