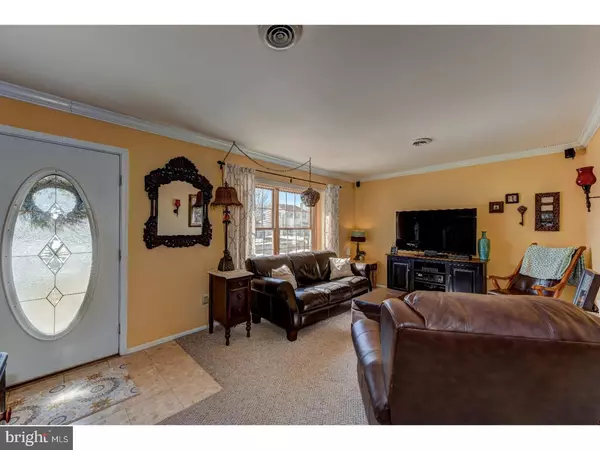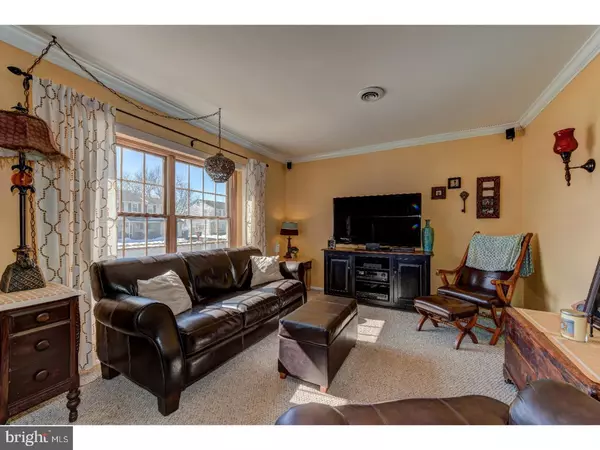$295,000
$295,000
For more information regarding the value of a property, please contact us for a free consultation.
4 Beds
3 Baths
6,120 Sqft Lot
SOLD DATE : 05/05/2017
Key Details
Sold Price $295,000
Property Type Single Family Home
Sub Type Detached
Listing Status Sold
Purchase Type For Sale
Subdivision Salem Point
MLS Listing ID 1002610489
Sold Date 05/05/17
Style Colonial
Bedrooms 4
Full Baths 2
Half Baths 1
HOA Y/N N
Originating Board TREND
Year Built 1976
Annual Tax Amount $5,128
Tax Year 2017
Lot Size 6,120 Sqft
Acres 0.14
Lot Dimensions 60X102
Property Description
Welcome to this charming, 4 bedroom, 2.5 bathroom home in the desirable neighborhood of Salem Point. Step inside the front entry way to the bright and spacious family room with large double window. The updated, expanded kitchen is the centerpiece of the home and open to the dining and living rooms. Stunning cherry wood cabinetry offers fantastic storage/pantry and countertop space with a large side table/server. If you prefer to remove the side table, you could have space for a large kitchen table. The garage was converted to finished living space which is now the cozy family room with tile plank flooring, wood mantel, and ceiling fan; and accessed through double, French doors. Laundry/utility room is through the living room. Upstairs, you will find a large master suite with hardwood flooring, beautiful bay window, walk in closet, and ensuite bathroom with double bowl vanity. 3 additional bedrooms and hall bath complete the 2nd level. The backyard is fabulous with a large storage shed, concrete patio, and an above ground pool. Among many updates, the roof was replaced in 2014 and hot water heater in 2015 .Don't miss your opportunity to own this beautiful home!
Location
State PA
County Bucks
Area Bensalem Twp (10102)
Zoning R2
Rooms
Other Rooms Living Room, Dining Room, Primary Bedroom, Bedroom 2, Bedroom 3, Kitchen, Family Room, Bedroom 1, Laundry
Interior
Interior Features Kitchen - Eat-In
Hot Water Electric
Heating Heat Pump - Electric BackUp
Cooling Central A/C
Fireplace N
Laundry Main Floor
Exterior
Pool Above Ground
Waterfront N
Water Access N
Roof Type Shingle
Accessibility None
Garage N
Building
Story 2
Sewer Public Sewer
Water Public
Architectural Style Colonial
Level or Stories 2
New Construction N
Schools
High Schools Bensalem Township
School District Bensalem Township
Others
Senior Community No
Tax ID 02-052-140
Ownership Fee Simple
Read Less Info
Want to know what your home might be worth? Contact us for a FREE valuation!

Our team is ready to help you sell your home for the highest possible price ASAP

Bought with Keith Lawson • RE/MAX Affiliates
GET MORE INFORMATION

Agent | License ID: 0787303
129 CHESTER AVE., MOORESTOWN, Jersey, 08057, United States







