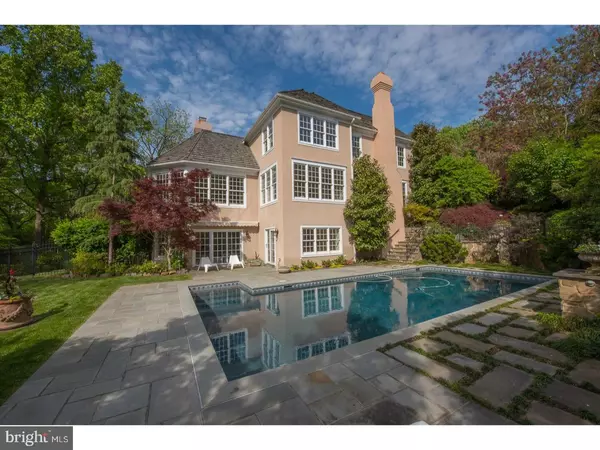$1,500,000
$1,695,000
11.5%For more information regarding the value of a property, please contact us for a free consultation.
5 Beds
6 Baths
7,511 SqFt
SOLD DATE : 09/12/2017
Key Details
Sold Price $1,500,000
Property Type Single Family Home
Sub Type Detached
Listing Status Sold
Purchase Type For Sale
Square Footage 7,511 sqft
Price per Sqft $199
Subdivision Sydbury Glen
MLS Listing ID 1003173911
Sold Date 09/12/17
Style Colonial
Bedrooms 5
Full Baths 4
Half Baths 2
HOA Fees $550/qua
HOA Y/N Y
Abv Grd Liv Area 6,340
Originating Board TREND
Year Built 1999
Annual Tax Amount $40,697
Tax Year 2017
Lot Size 0.906 Acres
Acres 0.91
Lot Dimensions 116
Property Description
Stunning, sunny Sydbury Glen property with an Armond pool, contiguous with conservancy land and a full finished walk-out lower level. Marble Center Hall with graceful curving staircase, formal Living Room with gas fireplace opening onto Library/Office with built-in bookcases, large formal Dining Room, Family Room with built-in bookcases and a gas fireplace, a charming covered porch, Kitchen with Breakfast area opening onto the private deck with treetop views of conserved land, granite counters, Stainless Steel appliances, 2 new ovens and a 5-burner cooktop, walk-in Pantry and Mudroom. Two Powder Rooms. 2nd Floor: Elegant Master Bedroom Suite with Sitting Room, Bedroom with tray ceiling, 2 huge walk-in closets, marble Bath with whirlpool, double sinks and linen closet. 4 additional bedrooms with generous double closets including an en suite bedroom,hall bath, laundry room with sink and cabinetry. Lower Level: Fully finished with sliders to pool and patio, playroom, exercise/media room, full bath with shower, additional washer and dryer convenient for pool. The flexiable floorplan allows for an aupaire or in-law suite. Ample storage areas. Other features include mature landscaping, Sharkey sprinkler system, central vac system, new HVAC (2016), Cedar Roof Co warranty to 6/19 LeafGuard Gutters, beautiful flooring and millwork, a location that is both private and convenient to Center City and numerous shopping areas. Walk to Suburban Square!
Location
State PA
County Montgomery
Area Lower Merion Twp (10640)
Zoning R1
Rooms
Other Rooms Living Room, Dining Room, Primary Bedroom, Bedroom 2, Bedroom 3, Kitchen, Family Room, Bedroom 1, In-Law/auPair/Suite, Laundry, Other
Basement Full, Fully Finished
Interior
Interior Features Primary Bath(s), Kitchen - Island, Butlers Pantry, WhirlPool/HotTub, Dining Area
Hot Water Natural Gas
Heating Gas, Forced Air
Cooling Central A/C
Flooring Wood, Tile/Brick, Marble
Fireplaces Number 2
Fireplaces Type Gas/Propane
Equipment Cooktop, Oven - Wall, Oven - Double, Oven - Self Cleaning, Dishwasher, Refrigerator, Disposal
Fireplace Y
Appliance Cooktop, Oven - Wall, Oven - Double, Oven - Self Cleaning, Dishwasher, Refrigerator, Disposal
Heat Source Natural Gas
Laundry Upper Floor, Lower Floor
Exterior
Exterior Feature Deck(s), Patio(s), Porch(es)
Garage Spaces 6.0
Pool In Ground
Utilities Available Cable TV
Water Access N
Roof Type Wood
Accessibility None
Porch Deck(s), Patio(s), Porch(es)
Attached Garage 3
Total Parking Spaces 6
Garage Y
Building
Story 2
Sewer Public Sewer
Water Public
Architectural Style Colonial
Level or Stories 2
Additional Building Above Grade, Below Grade
Structure Type Cathedral Ceilings,9'+ Ceilings
New Construction N
Schools
School District Lower Merion
Others
HOA Fee Include Common Area Maintenance,Lawn Maintenance,Snow Removal,All Ground Fee
Senior Community No
Tax ID 40-00-61313-909
Ownership Fee Simple
Security Features Security System
Read Less Info
Want to know what your home might be worth? Contact us for a FREE valuation!

Our team is ready to help you sell your home for the highest possible price ASAP

Bought with Jody L Kotler • BHHS Fox & Roach-Bryn Mawr
GET MORE INFORMATION

Agent | License ID: 0787303
129 CHESTER AVE., MOORESTOWN, Jersey, 08057, United States







