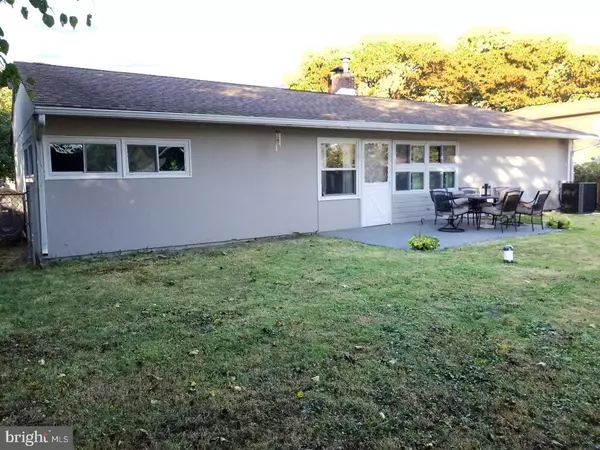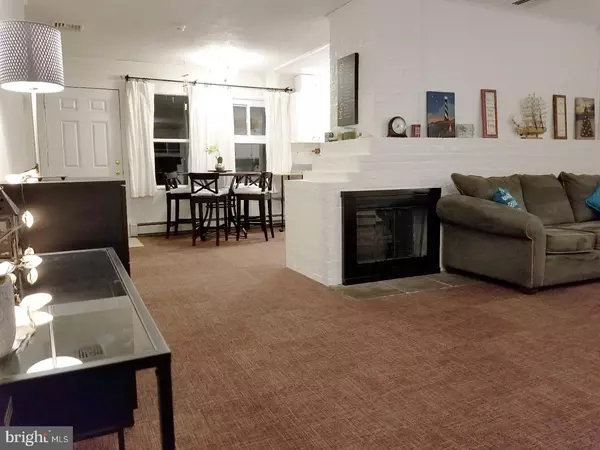$205,000
$210,000
2.4%For more information regarding the value of a property, please contact us for a free consultation.
3 Beds
1 Bath
1,324 SqFt
SOLD DATE : 11/30/2017
Key Details
Sold Price $205,000
Property Type Single Family Home
Sub Type Detached
Listing Status Sold
Purchase Type For Sale
Square Footage 1,324 sqft
Price per Sqft $154
Subdivision Pinewood
MLS Listing ID 1003283057
Sold Date 11/30/17
Style Ranch/Rambler
Bedrooms 3
Full Baths 1
HOA Y/N N
Abv Grd Liv Area 1,324
Originating Board TREND
Year Built 1952
Annual Tax Amount $3,206
Tax Year 2017
Lot Size 7,000 Sqft
Acres 0.16
Lot Dimensions 70X100
Property Description
Come see this wonderful Rancher that has so much to offer! This freshly updated 3 bed, 1 bath spacious rancher greets you with the perfect eat in kitchen that flows directly into the warm living room complete with a brick fireplace. The kitchen offers wood laminate flooring, stainless steel appliances and counter top, along with fresh white cabinets. Off of the kitchen step into a generously sized bonus room perfect for an office with private entrance, or family/play room. Down the hallway you will find a newly renovated bathroom with a sleek vanity, new mirror with storage, new toilet, and new flooring. Continue further to find your master bedroom and 2 additional bedrooms. Step out back onto the patio that is great for entertaining. Located in the Pennsbury school district, You are just a short distance from some of Bucks County's best parks and eateries. This house has some great perks including central air, newer roof, great landscaping and more. This house is a great find to move into, add some of your personal touches/finishes and call home. Make the appointment today to see the wonderful Rancher.
Location
State PA
County Bucks
Area Falls Twp (10113)
Zoning NCR
Rooms
Other Rooms Living Room, Dining Room, Primary Bedroom, Bedroom 2, Kitchen, Family Room, Bedroom 1
Interior
Interior Features Kitchen - Eat-In
Hot Water Oil
Heating Oil
Cooling Central A/C
Fireplaces Number 1
Fireplaces Type Brick
Fireplace Y
Window Features Energy Efficient
Heat Source Oil
Laundry Main Floor
Exterior
Exterior Feature Patio(s)
Waterfront N
Water Access N
Accessibility None
Porch Patio(s)
Garage N
Building
Story 1
Sewer Public Sewer
Water Public
Architectural Style Ranch/Rambler
Level or Stories 1
Additional Building Above Grade
New Construction N
Schools
High Schools Pennsbury
School District Pennsbury
Others
Senior Community No
Tax ID 13-042-088
Ownership Fee Simple
Acceptable Financing Conventional, VA, FHA 203(b)
Listing Terms Conventional, VA, FHA 203(b)
Financing Conventional,VA,FHA 203(b)
Read Less Info
Want to know what your home might be worth? Contact us for a FREE valuation!

Our team is ready to help you sell your home for the highest possible price ASAP

Bought with Aggie Roberts • Realty Mark Associates
GET MORE INFORMATION

Agent | License ID: 0787303
129 CHESTER AVE., MOORESTOWN, Jersey, 08057, United States







