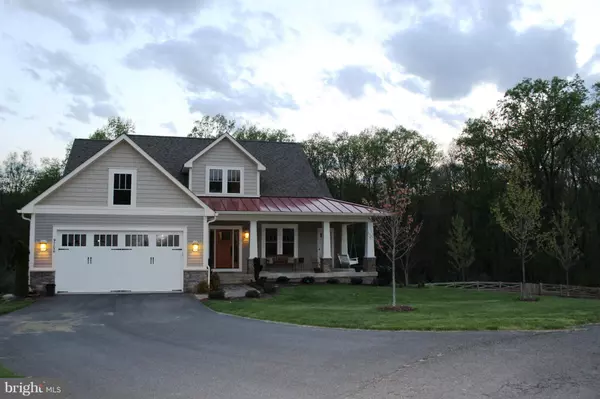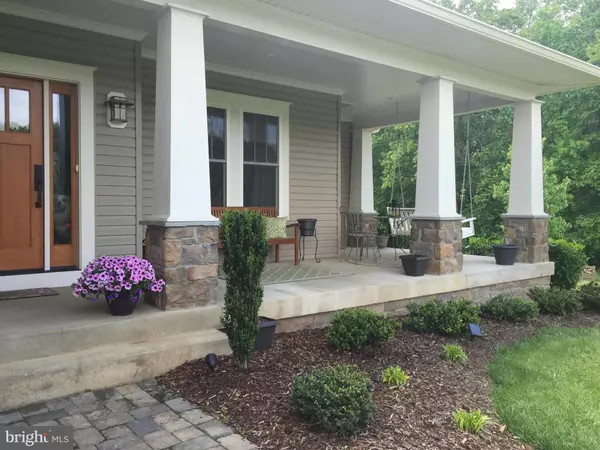Bought with Chrissy L Blackwell • Blackwell & Associates, LLC.
$675,000
$699,900
3.6%For more information regarding the value of a property, please contact us for a free consultation.
5 Beds
5 Baths
4,557 SqFt
SOLD DATE : 09/04/2015
Key Details
Sold Price $675,000
Property Type Single Family Home
Sub Type Detached
Listing Status Sold
Purchase Type For Sale
Square Footage 4,557 sqft
Price per Sqft $148
Subdivision Ruddles Cove
MLS Listing ID 1000237601
Sold Date 09/04/15
Style Craftsman
Bedrooms 5
Full Baths 4
Half Baths 1
HOA Fees $16/ann
HOA Y/N Y
Abv Grd Liv Area 3,134
Year Built 2012
Tax Year 2014
Lot Size 3.600 Acres
Acres 3.6
Property Sub-Type Detached
Source MRIS
Property Description
Almost new Custom Builder's Model! Main Floor Master, 5" Hardwood main Floor,True Gourmet Kitchen w/ Leathered Granite & Marble, Wolf Range w/ Griddle, SubZero Fridge, Heated Mstr Bath Floors, Custom Trim & Paint, Fabulous Basement w/ Bar, Composite Deck w/ Pergola, Huge Patio, Sound System on Deck & in RecRoom, 18SEER Heat Pump on private 3.6 Acres on Cul-de-sac with Fenced Yard. One of a kind!
Location
State VA
County Prince William
Zoning A1
Rooms
Other Rooms Living Room, Dining Room, Kitchen, Game Room, Family Room, Foyer, Breakfast Room, Exercise Room, Laundry, Mud Room, Storage Room, Bedroom 6
Basement Outside Entrance, Full
Main Level Bedrooms 1
Interior
Interior Features Breakfast Area, Butlers Pantry, Family Room Off Kitchen, Kitchen - Island, Dining Area, Primary Bath(s), Crown Moldings, Chair Railings, Upgraded Countertops, Window Treatments, Wet/Dry Bar, Wood Floors, Recessed Lighting, Floor Plan - Open
Hot Water Bottled Gas
Heating Zoned
Cooling Central A/C, Zoned
Fireplaces Number 1
Fireplaces Type Mantel(s)
Equipment Washer/Dryer Hookups Only
Fireplace Y
Window Features Insulated,Low-E
Appliance Washer/Dryer Hookups Only
Heat Source Bottled Gas/Propane
Exterior
Exterior Feature Deck(s), Patio(s), Porch(es), Wrap Around
Parking Features Garage Door Opener
Garage Spaces 2.0
Fence Fully
Utilities Available Cable TV Available
Water Access N
Roof Type Shingle
Accessibility None
Porch Deck(s), Patio(s), Porch(es), Wrap Around
Attached Garage 2
Total Parking Spaces 2
Garage Y
Private Pool N
Building
Lot Description Backs to Trees, Partly Wooded, Private, Cul-de-sac
Story 3+
Sewer Septic Exists
Water Well
Architectural Style Craftsman
Level or Stories 3+
Additional Building Above Grade, Below Grade
Structure Type 9'+ Ceilings,2 Story Ceilings,Beamed Ceilings,Dry Wall,Tray Ceilings
New Construction N
Schools
Elementary Schools Signal Hill
Middle Schools Parkside
High Schools Osbourn Park
School District Prince William County Public Schools
Others
Senior Community No
Tax ID 7995151087
Ownership Fee Simple
SqFt Source 4557
Security Features Non-Monitored
Special Listing Condition Standard
Read Less Info
Want to know what your home might be worth? Contact us for a FREE valuation!

Our team is ready to help you sell your home for the highest possible price ASAP

GET MORE INFORMATION

Agent | License ID: 0787303
129 CHESTER AVE., MOORESTOWN, Jersey, 08057, United States







