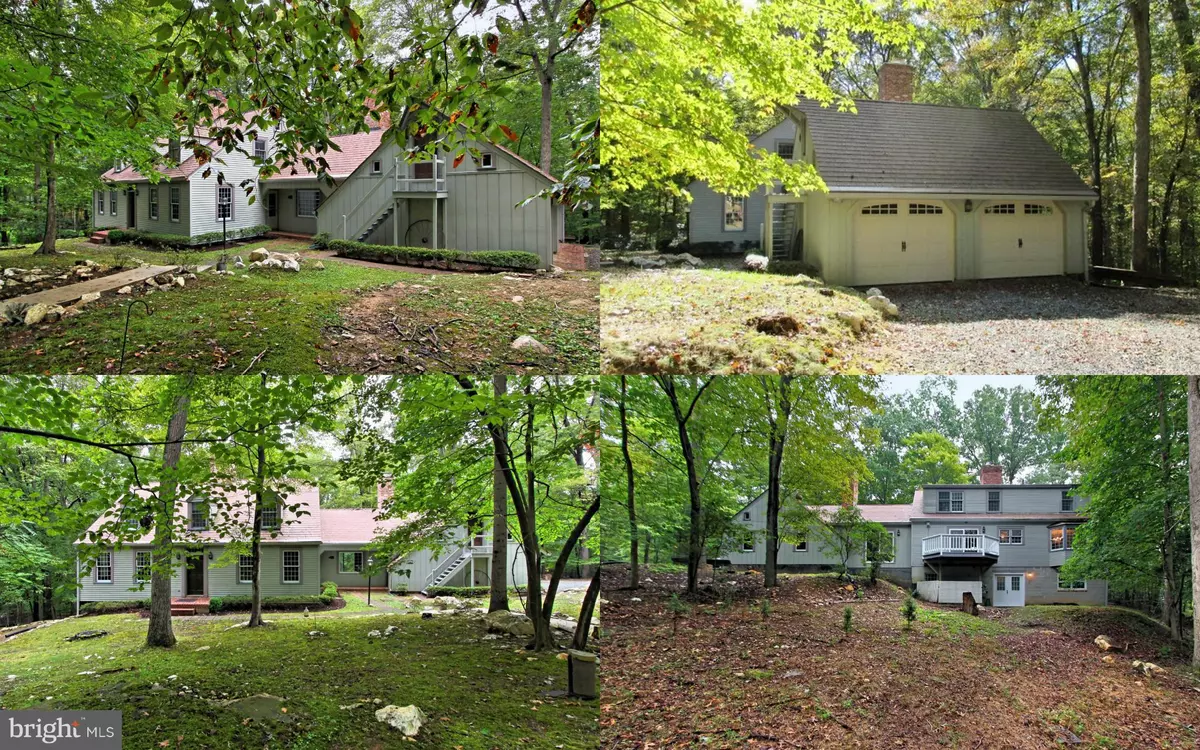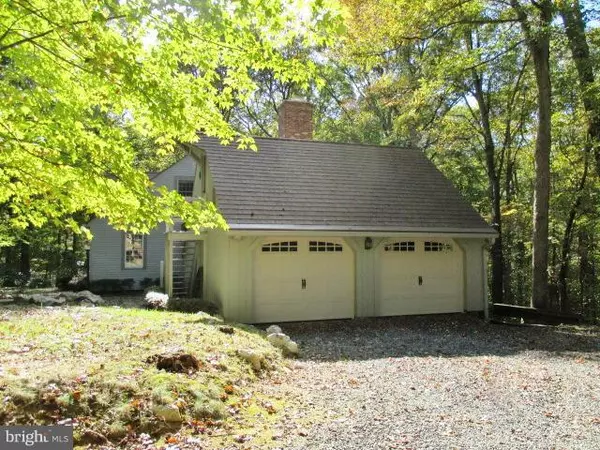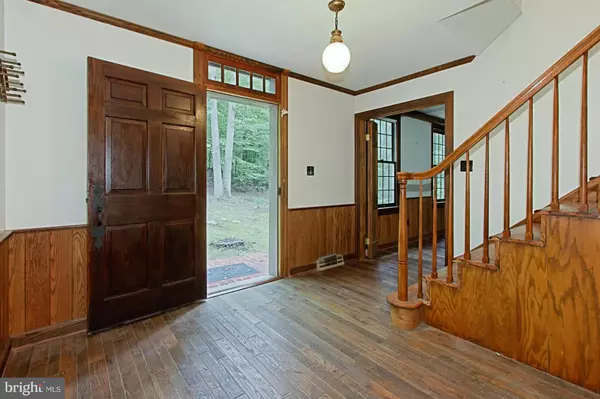Bought with Juan Carlos Rodriguez • Solutions Realty Group LLC
$475,000
$499,900
5.0%For more information regarding the value of a property, please contact us for a free consultation.
4 Beds
4 Baths
3,500 SqFt
SOLD DATE : 01/15/2016
Key Details
Sold Price $475,000
Property Type Single Family Home
Sub Type Detached
Listing Status Sold
Purchase Type For Sale
Square Footage 3,500 sqft
Price per Sqft $135
Subdivision Yates Ford
MLS Listing ID 1000270111
Sold Date 01/15/16
Style Cape Cod
Bedrooms 4
Full Baths 2
Half Baths 2
HOA Y/N N
Abv Grd Liv Area 2,780
Year Built 1976
Annual Tax Amount $5,286
Tax Year 2015
Lot Size 2.020 Acres
Acres 2.02
Property Sub-Type Detached
Source MRIS
Property Description
Once in a lifetime opportunity! This classic, custom cape cod is a rare find, nestled on a private, 2 ac. wooded lot just mins to historic Clifton. Original owners & once featured in House Beautiful, solidly built w/hdwd flrs, real wood beamed ceilings, center hall exposed brick FP & lots of character. Needs some cosmetic updating but a great opp sweat equity. 3 FPs, main lvl study/4th BR, NO HOA!
Location
State VA
County Prince William
Zoning A1
Rooms
Other Rooms Living Room, Dining Room, Primary Bedroom, Bedroom 2, Bedroom 3, Kitchen, Family Room, Basement, Library, Foyer, Other
Basement Rear Entrance, Partially Finished, Walkout Level
Main Level Bedrooms 1
Interior
Interior Features Family Room Off Kitchen, Kitchen - Table Space, Dining Area, Primary Bath(s), Built-Ins, Chair Railings, Crown Moldings, Wainscotting, Wood Floors, Floor Plan - Open
Hot Water Electric
Heating Forced Air, Heat Pump(s), Zoned
Cooling Ceiling Fan(s), Central A/C, Zoned
Fireplaces Number 3
Fireplaces Type Mantel(s), Flue for Stove
Equipment Cooktop, Dishwasher, Exhaust Fan, Oven - Wall, Range Hood, Refrigerator
Fireplace Y
Window Features Bay/Bow
Appliance Cooktop, Dishwasher, Exhaust Fan, Oven - Wall, Range Hood, Refrigerator
Heat Source Electric
Exterior
Exterior Feature Deck(s), Porch(es)
Parking Features Garage Door Opener, Garage - Side Entry
Garage Spaces 2.0
View Y/N Y
Water Access N
View Garden/Lawn, Trees/Woods
Accessibility None
Porch Deck(s), Porch(es)
Attached Garage 2
Total Parking Spaces 2
Garage Y
Private Pool N
Building
Lot Description Backs to Trees, Landscaping, Premium, Trees/Wooded, Secluded, Private
Story 3+
Sewer Septic Exists
Water Well
Architectural Style Cape Cod
Level or Stories 3+
Additional Building Above Grade, Below Grade
Structure Type Beamed Ceilings
New Construction N
Others
Senior Community No
Tax ID 52321
Ownership Fee Simple
SqFt Source 3500
Security Features Electric Alarm,Security System
Special Listing Condition Standard
Read Less Info
Want to know what your home might be worth? Contact us for a FREE valuation!

Our team is ready to help you sell your home for the highest possible price ASAP

GET MORE INFORMATION

Agent | License ID: 0787303
129 CHESTER AVE., MOORESTOWN, Jersey, 08057, United States







