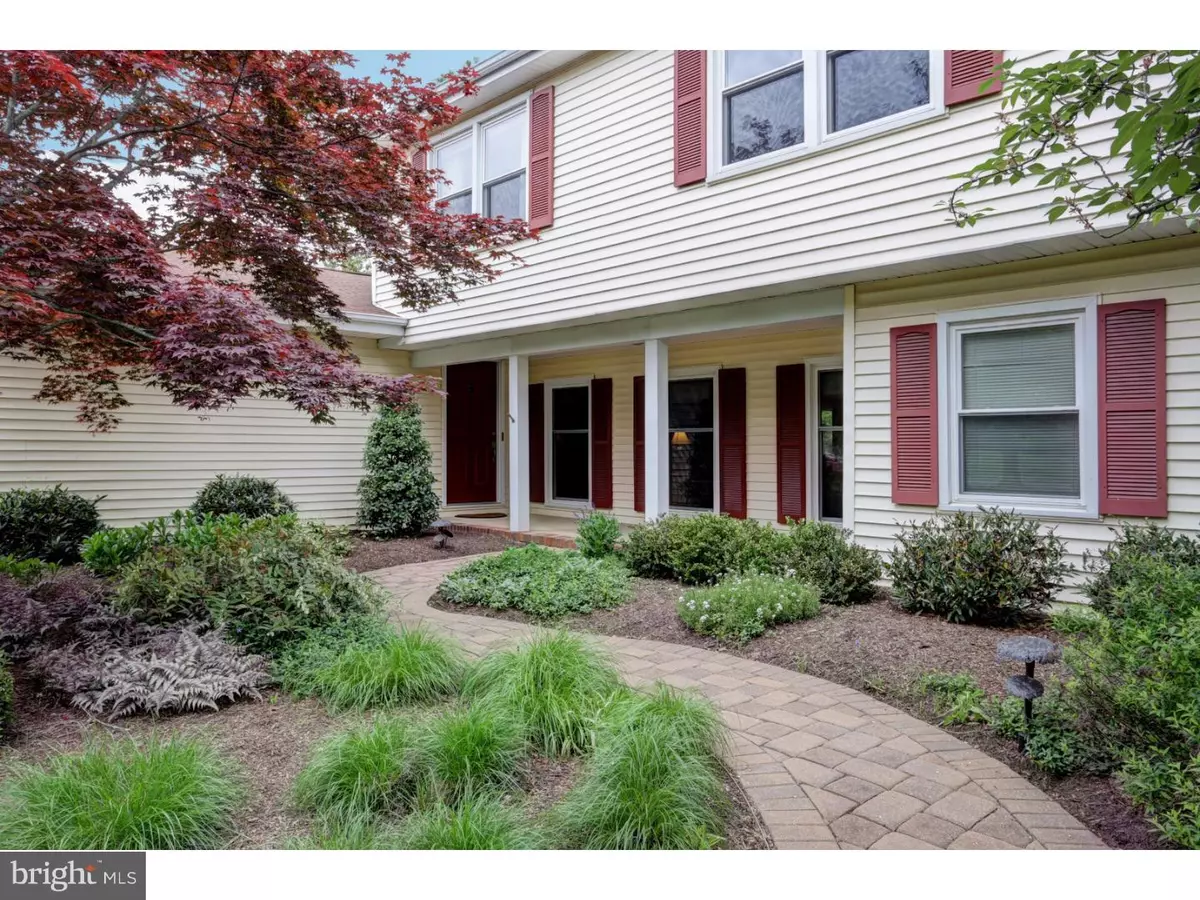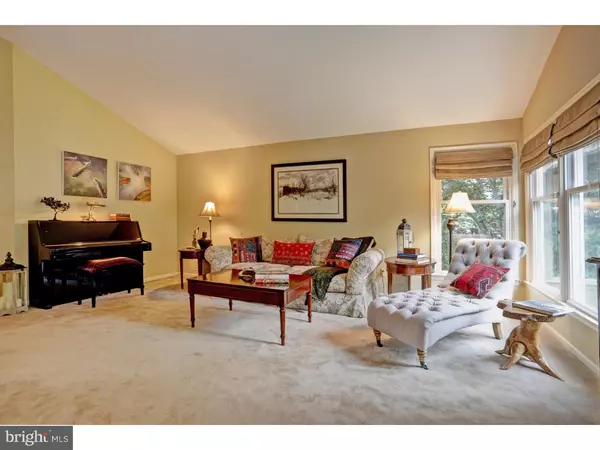$545,000
$539,900
0.9%For more information regarding the value of a property, please contact us for a free consultation.
4 Beds
3 Baths
2,452 SqFt
SOLD DATE : 07/22/2016
Key Details
Sold Price $545,000
Property Type Single Family Home
Sub Type Detached
Listing Status Sold
Purchase Type For Sale
Square Footage 2,452 sqft
Price per Sqft $222
Subdivision None Available
MLS Listing ID 1003910161
Sold Date 07/22/16
Style Colonial
Bedrooms 4
Full Baths 2
Half Baths 1
HOA Y/N N
Abv Grd Liv Area 2,452
Originating Board TREND
Year Built 1985
Annual Tax Amount $13,162
Tax Year 2016
Lot Size 1.010 Acres
Acres 1.01
Lot Dimensions 1.01
Property Description
Picturesque setting nestled among a quiet cul-de-sac with perfectly manicured landscaping, flowering trees, custom decking, patios, multiple sitting areas, resort like pool with pool cabana, simply amazing views vacation at home this summer. Landscape architect designed plantings & beds to embrace this lovely home filled with character & warmth. Many new upgrades and carefully planned features throughout customized kitchen with premium SS appliance package, Brazilian Koa flooring & skylights illuminating the sun filled breakfast room with easy access for Alfresco dining outdoors. Formal & informal gathering spaces perfect for everyday living & for entertaining. Family room with handsome fireplace, formal living & dining with soaring ceilings. Master suite is conveniently located on the first floor with ensuite & generous closet space. Three additional bedrooms & full bath complete the 2nd floor. Mudroom for laundry & super storage also serves as easy access to the pool & lovely grounds. Highlight sheet available in the home with the many upgrades & quality features of the home. Blue Ribbon Montgomery School District. Shopping & dining nearby, plus Princeton on your doorstep. You'll be truly amazed by the lavish landscape & gardens providing the most serene setting to begin your day & hurry home to daily.
Location
State NJ
County Somerset
Area Montgomery Twp (21813)
Zoning RESID
Rooms
Other Rooms Living Room, Dining Room, Primary Bedroom, Bedroom 2, Bedroom 3, Kitchen, Family Room, Bedroom 1, Laundry, Attic
Basement Full, Unfinished
Interior
Interior Features Primary Bath(s), Kitchen - Island, Butlers Pantry, Dining Area
Hot Water Natural Gas
Heating Gas, Forced Air
Cooling Central A/C
Flooring Wood, Fully Carpeted, Tile/Brick
Fireplaces Number 1
Equipment Cooktop, Oven - Wall, Oven - Double, Oven - Self Cleaning, Dishwasher, Refrigerator, Energy Efficient Appliances, Built-In Microwave
Fireplace Y
Appliance Cooktop, Oven - Wall, Oven - Double, Oven - Self Cleaning, Dishwasher, Refrigerator, Energy Efficient Appliances, Built-In Microwave
Heat Source Natural Gas
Laundry Main Floor
Exterior
Exterior Feature Deck(s), Patio(s), Porch(es)
Garage Inside Access, Garage Door Opener
Garage Spaces 4.0
Fence Other
Pool In Ground
Utilities Available Cable TV
Waterfront N
Water Access N
Roof Type Shingle
Accessibility None
Porch Deck(s), Patio(s), Porch(es)
Attached Garage 2
Total Parking Spaces 4
Garage Y
Building
Lot Description Cul-de-sac, Level, Open, Trees/Wooded, Front Yard, Rear Yard, SideYard(s)
Story 2
Sewer On Site Septic
Water Public
Architectural Style Colonial
Level or Stories 2
Additional Building Above Grade
Structure Type Cathedral Ceilings
New Construction N
Schools
Elementary Schools Orchard Hill
High Schools Montgomery Township
School District Montgomery Township Public Schools
Others
Pets Allowed Y
Senior Community No
Tax ID 13-04065-00011
Ownership Fee Simple
Acceptable Financing Conventional
Listing Terms Conventional
Financing Conventional
Pets Description Case by Case Basis
Read Less Info
Want to know what your home might be worth? Contact us for a FREE valuation!

Our team is ready to help you sell your home for the highest possible price ASAP

Bought with Non Subscribing Member • Non Member Office
GET MORE INFORMATION

Agent | License ID: 0787303
129 CHESTER AVE., MOORESTOWN, Jersey, 08057, United States







