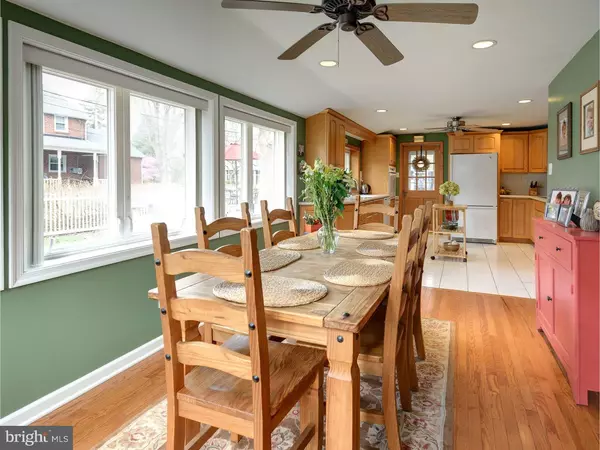$379,000
$389,900
2.8%For more information regarding the value of a property, please contact us for a free consultation.
3 Beds
2 Baths
1,860 SqFt
SOLD DATE : 08/01/2016
Key Details
Sold Price $379,000
Property Type Single Family Home
Sub Type Detached
Listing Status Sold
Purchase Type For Sale
Square Footage 1,860 sqft
Price per Sqft $203
Subdivision None Available
MLS Listing ID 1003920575
Sold Date 08/01/16
Style Colonial
Bedrooms 3
Full Baths 1
Half Baths 1
HOA Y/N N
Abv Grd Liv Area 1,860
Originating Board TREND
Year Built 1946
Annual Tax Amount $8,295
Tax Year 2016
Lot Size 0.337 Acres
Acres 0.34
Lot Dimensions 135X105
Property Description
Beautiful stone & brick Colonial located in sought after Wallingford. NEW high efficiency heating and air conditioning system installed! Enter the home into the bright living room with hardwood floors. From the living room there is an arched entryway to the spacious family room offering hardwood floors and chair rail. Kitchen has double sinks, tile backsplash, GE appliances, tile floor and a pantry closet that opens to the formal dining room with many windows that illuminate the room with natural light. Hardwood floors and a has stove in the corner of the room make this space warm and cozy, perfect for entertaining and hosting dinners! A mudroom, 2 car garage access and powder room can also be found on the main level. Upper level offers a master bedroom, 2 additional sizable bedrooms, a full bath with tub/shower and hallway access to the hardwood floored attic! Basement has been finished to offer additional living space, featuring lots of storage space with 2 walk in closets, a regular closet and a laundry room. Outside of the home boasts a large deck with built-in bench seats, a large driveway and a fully fenced in level backyard! Home is located within a desirable neighborhood and is conveniently located nearby train station, schools, and major roadways. Come see for yourself!
Location
State PA
County Delaware
Area Nether Providence Twp (10434)
Zoning RES
Rooms
Other Rooms Living Room, Dining Room, Primary Bedroom, Bedroom 2, Kitchen, Family Room, Bedroom 1, Laundry, Other, Attic
Basement Full, Fully Finished
Interior
Interior Features Butlers Pantry, Ceiling Fan(s), Attic/House Fan
Hot Water Natural Gas
Heating Gas, Forced Air, Energy Star Heating System, Programmable Thermostat
Cooling Central A/C
Flooring Wood, Tile/Brick
Equipment Cooktop, Oven - Wall, Oven - Self Cleaning, Dishwasher, Disposal, Built-In Microwave
Fireplace N
Window Features Energy Efficient,Replacement
Appliance Cooktop, Oven - Wall, Oven - Self Cleaning, Dishwasher, Disposal, Built-In Microwave
Heat Source Natural Gas
Laundry Basement
Exterior
Exterior Feature Deck(s), Patio(s)
Parking Features Inside Access, Garage Door Opener
Garage Spaces 5.0
Fence Other
Utilities Available Cable TV
Water Access N
Roof Type Pitched
Accessibility None
Porch Deck(s), Patio(s)
Attached Garage 2
Total Parking Spaces 5
Garage Y
Building
Lot Description Level, Open, Front Yard, Rear Yard, SideYard(s)
Story 2
Sewer Public Sewer
Water Public
Architectural Style Colonial
Level or Stories 2
Additional Building Above Grade
New Construction N
Schools
Elementary Schools Wallingford
Middle Schools Strath Haven
High Schools Strath Haven
School District Wallingford-Swarthmore
Others
Pets Allowed Y
Senior Community No
Tax ID 34-00-00984-00
Ownership Fee Simple
Acceptable Financing Conventional, VA, FHA 203(b)
Listing Terms Conventional, VA, FHA 203(b)
Financing Conventional,VA,FHA 203(b)
Pets Allowed Case by Case Basis
Read Less Info
Want to know what your home might be worth? Contact us for a FREE valuation!

Our team is ready to help you sell your home for the highest possible price ASAP

Bought with Jon P Miller • Keller Williams Philadelphia
GET MORE INFORMATION

Agent | License ID: 0787303
129 CHESTER AVE., MOORESTOWN, Jersey, 08057, United States







