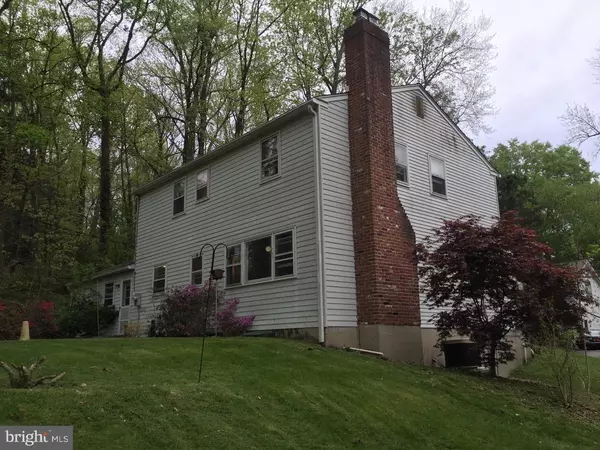$250,000
$275,000
9.1%For more information regarding the value of a property, please contact us for a free consultation.
4 Beds
3 Baths
1,848 SqFt
SOLD DATE : 06/30/2016
Key Details
Sold Price $250,000
Property Type Single Family Home
Sub Type Detached
Listing Status Sold
Purchase Type For Sale
Square Footage 1,848 sqft
Price per Sqft $135
Subdivision Castle Rock
MLS Listing ID 1003921193
Sold Date 06/30/16
Style Colonial
Bedrooms 4
Full Baths 2
Half Baths 1
HOA Fees $41/ann
HOA Y/N Y
Abv Grd Liv Area 1,848
Originating Board TREND
Year Built 1972
Annual Tax Amount $5,326
Tax Year 2016
Lot Size 0.377 Acres
Acres 0.38
Lot Dimensions 118X160
Property Description
Rose Tree Media Schools, 4 bedrooms 2.5 baths! Close to everything and yet very private. Here's your chance to get a great home in desirable Castle Rock community that just needs updating. Elbow grease and a few bucks and you'll have equity in the bank. This home features oak hardwood flooring in most of the first floor and all of the second floor. There is a wood burning fireplace in the family room, a first floor laundry, and an oversized 2 car garage. All of the bedrooms are nice sized and the master has a private bath with a stall shower. It has oil hot water heat and central air. The basement is a walkout at ground level on the side for easy access. The large lot is partially wooded with great privacy in the back yard. Just up the street is the stone mountain pictured and just down the street is the private community play area/park also pictured. This home will be sold so don't miss your chance!
Location
State PA
County Delaware
Area Edgmont Twp (10419)
Zoning RESID
Direction Northwest
Rooms
Other Rooms Living Room, Dining Room, Primary Bedroom, Bedroom 2, Bedroom 3, Kitchen, Family Room, Bedroom 1, Attic
Basement Full, Unfinished, Outside Entrance
Interior
Interior Features Primary Bath(s), Ceiling Fan(s), Stall Shower, Kitchen - Eat-In
Hot Water S/W Changeover
Heating Oil, Hot Water
Cooling Central A/C
Flooring Wood, Vinyl, Tile/Brick
Fireplaces Number 1
Fireplaces Type Brick
Equipment Cooktop, Oven - Wall, Dishwasher
Fireplace Y
Appliance Cooktop, Oven - Wall, Dishwasher
Heat Source Oil
Laundry Main Floor
Exterior
Exterior Feature Porch(es)
Garage Inside Access, Garage Door Opener, Oversized
Garage Spaces 5.0
Utilities Available Cable TV
Amenities Available Tot Lots/Playground
Water Access N
Roof Type Pitched,Shingle
Accessibility None
Porch Porch(es)
Attached Garage 2
Total Parking Spaces 5
Garage Y
Building
Lot Description Corner, Level, Sloping, Open, Trees/Wooded, Front Yard, Rear Yard, SideYard(s)
Story 2
Foundation Brick/Mortar
Sewer On Site Septic
Water Public
Architectural Style Colonial
Level or Stories 2
Additional Building Above Grade
New Construction N
Schools
High Schools Penncrest
School District Rose Tree Media
Others
Pets Allowed Y
HOA Fee Include Snow Removal
Senior Community No
Tax ID 19-00-00387-00
Ownership Fee Simple
Acceptable Financing Conventional
Listing Terms Conventional
Financing Conventional
Pets Description Case by Case Basis
Read Less Info
Want to know what your home might be worth? Contact us for a FREE valuation!

Our team is ready to help you sell your home for the highest possible price ASAP

Bought with Colin T Good • Keller Williams Main Line
GET MORE INFORMATION

Agent | License ID: 0787303
129 CHESTER AVE., MOORESTOWN, Jersey, 08057, United States







