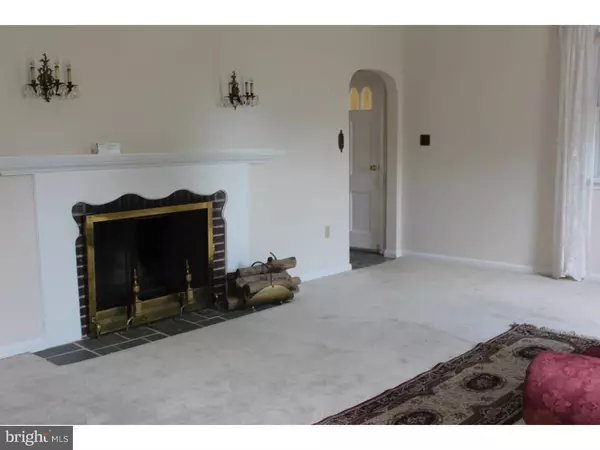$165,000
$215,000
23.3%For more information regarding the value of a property, please contact us for a free consultation.
4 Beds
3 Baths
1,377 SqFt
SOLD DATE : 02/15/2017
Key Details
Sold Price $165,000
Property Type Single Family Home
Sub Type Detached
Listing Status Sold
Purchase Type For Sale
Square Footage 1,377 sqft
Price per Sqft $119
Subdivision Primos Secane
MLS Listing ID 1003932615
Sold Date 02/15/17
Style Cape Cod
Bedrooms 4
Full Baths 1
Half Baths 2
HOA Y/N N
Abv Grd Liv Area 1,377
Originating Board TREND
Year Built 1950
Annual Tax Amount $7,363
Tax Year 2017
Lot Size 0.501 Acres
Acres 0.5
Lot Dimensions 65X365
Property Description
Imagine coming home after a long day at work to your own oasis! Located on one of the prettiest streets in town, this single cape cod is sure to please. Starting with the lot size of 1/2 acre! And parking for 10 cars with a 2 car garage! Walk up to this home and first you'll notice the enclosed front porch with laminate flooring and windows galore. What a view of your lovely front yard. The living room to the left features neutral carpets over hardwood flooring. The wood burning fireplace adds just the right touch. The formal dining room is to the right of the entry foyer and has a large bay window along with chair rail. This leads to the big eat in kitchen featuring hardwood flooring, white cabinets, double sink, recessed lights and all appliances included. There's a door that will lead you to a 2 tiered deck, perfect for entertaining. The first floor also boasts the master bedroom with carpets over the hardwood floors, a ceiling fan and walk in closet The 2nd bedroom is currently used as a family room with ceiling fan and a large closet. Walk upstairs to 2 very large bedrooms. There's a powder room on this level along with a large cedar closet. The basement is semi finished with carpets, drop ceiling, a powder room and bar. There's a large separate storage room with plenty of shelving and utility area. The laundry room is also on this level. Additional features include replacement windows, 8 year old roof, siding is approximately 10 years old, central air, newer heater (2014), water heater (2015), alarm system and a yard that others will only dream about!
Location
State PA
County Delaware
Area Upper Darby Twp (10416)
Zoning RES
Rooms
Other Rooms Living Room, Dining Room, Primary Bedroom, Bedroom 2, Bedroom 3, Kitchen, Family Room, Bedroom 1, Laundry
Basement Full
Interior
Interior Features Ceiling Fan(s), Kitchen - Eat-In
Hot Water Electric
Heating Oil, Hot Water, Forced Air
Cooling Central A/C
Flooring Fully Carpeted, Vinyl, Tile/Brick
Fireplaces Number 1
Equipment Built-In Range, Dishwasher, Built-In Microwave
Fireplace Y
Appliance Built-In Range, Dishwasher, Built-In Microwave
Heat Source Oil
Laundry Basement
Exterior
Exterior Feature Porch(es)
Garage Spaces 5.0
Utilities Available Cable TV
Water Access N
Roof Type Shingle
Accessibility None
Porch Porch(es)
Attached Garage 2
Total Parking Spaces 5
Garage Y
Building
Lot Description Level, Open, Front Yard, Rear Yard, SideYard(s)
Story 1.5
Sewer Public Sewer
Water Public
Architectural Style Cape Cod
Level or Stories 1.5
Additional Building Above Grade
New Construction N
Schools
School District Upper Darby
Others
Senior Community No
Tax ID 16-13-02133-00
Ownership Fee Simple
Acceptable Financing Conventional
Listing Terms Conventional
Financing Conventional
Read Less Info
Want to know what your home might be worth? Contact us for a FREE valuation!

Our team is ready to help you sell your home for the highest possible price ASAP

Bought with Judith A Richardson • Long & Foster Real Estate, Inc.
GET MORE INFORMATION

Agent | License ID: 0787303
129 CHESTER AVE., MOORESTOWN, Jersey, 08057, United States







