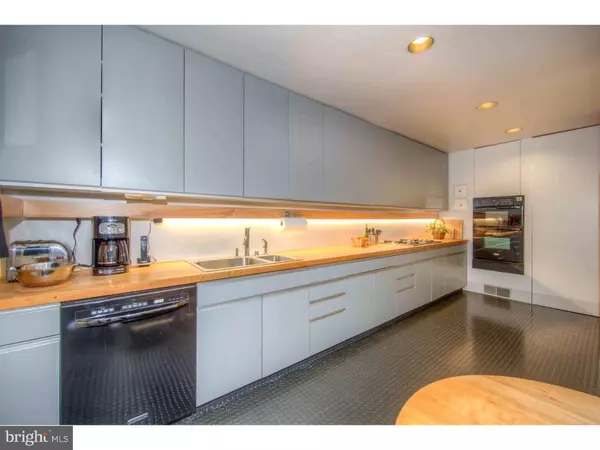$620,000
$659,000
5.9%For more information regarding the value of a property, please contact us for a free consultation.
3 Beds
3 Baths
3,544 SqFt
SOLD DATE : 12/15/2016
Key Details
Sold Price $620,000
Property Type Single Family Home
Sub Type Detached
Listing Status Sold
Purchase Type For Sale
Square Footage 3,544 sqft
Price per Sqft $174
Subdivision None Available
MLS Listing ID 1003939183
Sold Date 12/15/16
Style Contemporary
Bedrooms 3
Full Baths 2
Half Baths 1
HOA Y/N N
Abv Grd Liv Area 3,544
Originating Board TREND
Year Built 1983
Annual Tax Amount $18,019
Tax Year 2016
Lot Size 0.561 Acres
Acres 0.56
Lot Dimensions 42X191
Property Description
Beautiful in its simplicity and breathtaking in style, this unique property is unlike any other home in Swarthmore and a wonderful place to call home. The relaxed discipline of its contemporary design belies the many pleasant surprises you will find within. An open floor plan sets the stage for effortless indoor/outdoor entertaining with several entries leading to the flagstone patio and garden. From your living room you have a front row seat to enjoy the seasons through soaring glass windows that are the hallmark of this home. Eat-in, galley style kitchen is sleek yet warm; featuring 18 feet of uninterrupted feet of counter work space and plentiful, flush built-in cabinetry, gas cooking, Sub-zero refrigerator and attached deck. Upstairs, three bedrooms and two bathrooms, extra office space and more storage. A large bonus storage room could be converted to an extra bedroom, office or playroom. Outside, cut stone pathways meander through the half-acre garden, punctuated by sculpture and seating areas and ultimately leading to a studio/potting shed that would be the envy of any gardener, artist, architect or hobbyist. Add to this just some of the benefits Swarthmore has to offer including easy access to train, major routes, Swarthmore College, charming town and Wallingford Swarthmore Schools. First time this home has been offered for sale by the family who designed it. Make your appointment today and fall in love! (please note not all rooms are regular and measurements are approximate)
Location
State PA
County Delaware
Area Swarthmore Boro (10443)
Zoning R-10
Rooms
Other Rooms Living Room, Dining Room, Primary Bedroom, Bedroom 2, Kitchen, Bedroom 1, Other, Attic
Interior
Interior Features Primary Bath(s), Skylight(s), Kitchen - Eat-In
Hot Water Natural Gas
Heating Heat Pump - Gas BackUp
Cooling Central A/C
Flooring Wood, Fully Carpeted
Fireplaces Number 1
Equipment Built-In Range, Oven - Wall, Dishwasher, Refrigerator
Fireplace Y
Appliance Built-In Range, Oven - Wall, Dishwasher, Refrigerator
Laundry Upper Floor
Exterior
Exterior Feature Deck(s), Patio(s)
Garage Spaces 3.0
Water Access N
Roof Type Metal
Accessibility None
Porch Deck(s), Patio(s)
Total Parking Spaces 3
Garage N
Building
Story 2
Sewer Public Sewer
Water Public
Architectural Style Contemporary
Level or Stories 2
Additional Building Above Grade
New Construction N
Schools
Elementary Schools Swarthmore-Rutledge School
Middle Schools Strath Haven
High Schools Strath Haven
School District Wallingford-Swarthmore
Others
Senior Community No
Tax ID 43-00-00103-00
Ownership Fee Simple
Security Features Security System
Read Less Info
Want to know what your home might be worth? Contact us for a FREE valuation!

Our team is ready to help you sell your home for the highest possible price ASAP

Bought with Tim W. Owen III • BHHS Fox & Roach-Concord
GET MORE INFORMATION

Agent | License ID: 0787303
129 CHESTER AVE., MOORESTOWN, Jersey, 08057, United States







